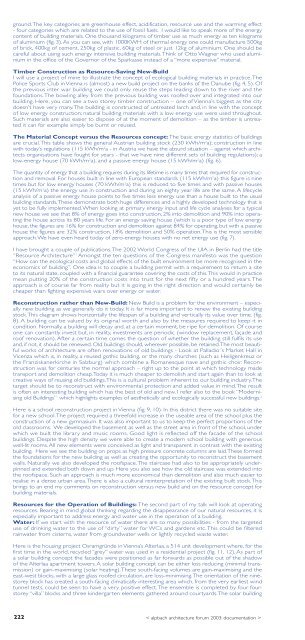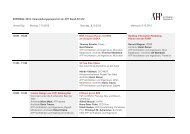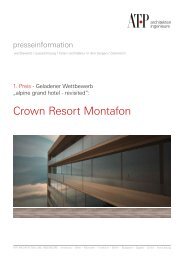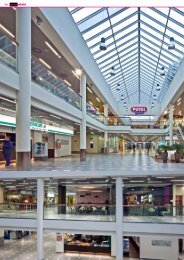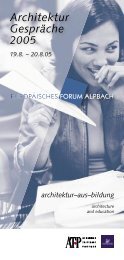alpbacher architekturgespräche 2003 - ATP
alpbacher architekturgespräche 2003 - ATP
alpbacher architekturgespräche 2003 - ATP
Sie wollen auch ein ePaper? Erhöhen Sie die Reichweite Ihrer Titel.
YUMPU macht aus Druck-PDFs automatisch weboptimierte ePaper, die Google liebt.
ground.The key categories are greenhouse effect, acidification, resource use and the warming effect<br />
- four categories which are related to the use of fossil fuels. I would like to speak more of the energy<br />
content of building materials. One thousand kilograms of timber use as much energy as ten kilograms<br />
of aluminium (fig. 3).As you can see, with 1000KWH of thermal energy one could manufacture 500kg<br />
of brick, 400kg of cement, 250kg of plastic, 60kg of steel or just 12kg of aluminium. One should be<br />
careful about using such energy intensive building materials.Think of Otto Wagner who used aluminium<br />
in the office of the Governor of the Sparkasse instead of a “more expensive” material.<br />
Timber Construction as Resource-Saving New-Build<br />
I will use a project of mine to illustrate the concept of ecological building materials in practice.The<br />
Police Sports Club in Vienna is (almost) a new build project on the banks of the Danube (fig. 4, 5). Of<br />
the previous inter war building we could only reuse the steps leading down to the river and the<br />
foundations.The bowling alley from the previous building was roofed over and integrated into our<br />
building. Here, you can see a two storey timber construction – one of Vienna’s biggest as the city<br />
doesn’t have very many.The building is constructed of untreated larch and, in line with the concept<br />
of low energy construction; natural building materials with a low energy use were used throughout.<br />
Such materials are also easier to dispose of at the moment of demolition – as the timber is untreated<br />
it can for example simply be burnt or reused.<br />
The Material Concept versus the Resources concept: The basic energy statistics of buildings<br />
are crucial.This table shows the general Austrian building stock (230 kWh/m 2 a); construction in line<br />
with today’s regulations (115 kWh/m 2 a - in Austria we have the absurd situation – against which architects<br />
organisations have fought for years - that we have nine different sets of building regulations); a<br />
low-energy house (70 kWh/m 2 a), and a passive energy house (15 kWh/m 2 a) (fig. 6).<br />
The quantity of energy that a building requires during its lifetime is many times that required for construction<br />
and removal. For houses built in line with European standards (115 kWh/m 2 a) this figure is nine<br />
times but for low energy houses (70 kWh/m 2 a) this is reduced to five times and with passive houses<br />
(15 kWh/m 2 a) the energy use in construction and during an eighty year life are the same. A lifecycle<br />
analysis of a passive energy house points to five times less energy use than a house built to the usual<br />
building standards.These demonstrate both huge differences and a highly developed technology that is<br />
yet to be fully implemented.When looking at primary energy input and life cycle analyses for a typical<br />
new house we see that 8% of energy goes into construction, 2% into demolition and 90% into operating<br />
the house across its 80 years life. For an energy saving house (which is a poor type of low energy<br />
house, the figures are 16% for construction and demolition against 84% for operating, but with a passive<br />
house the figures are 32% construction, 18% demolition and 50% operation.This is the most sensible<br />
approach.We have even heard today of zero-energy houses with no net energy use (fig. 7).<br />
I have brought a couple of publications.The 2002 World Congress of the UIA in Berlin had the title<br />
“Resource Architecture” 1 Amongst the ten questions of the Congress manifesto was the question<br />
“How can the ecological costs and global effects of the built environment be more recognised in the<br />
economics of building”. One idea is to couple a building permit with a requirement to return a site<br />
to its natural state, coupled with a financial guarantee covering the costs of this.This would in practice<br />
mean putting 20% of the construction costs into trust for the next fifty or a hundred years.The<br />
approach is of course far from reality but it is going in the right direction and would certainly be<br />
cheaper than fighting expensive wars over energy or water.<br />
Reconstruction rather than New-Build: New Build is a problem for the environment – especially<br />
new building as we generally do it today. It is far more important to renew the existing building<br />
stock.This diagram shows horizontally the lifespan of a building and vertically its value over time. (fig.<br />
8). A building can be valued by its original worth and also by the measures required to keep it in<br />
condition. Normally, a building will decay and, at a certain moment, be ripe for demolition. Of course<br />
one can constantly invest but, in reality, investments are periodic (window replacement, façade and<br />
roof renovation). After a certain time comes the question of whether the building still fulfils its use<br />
and, if not, it should be renewed. Old buildings should, wherever possible, be retained.The most beautiful<br />
works of architecture are often renovations of old buildings - Look at Palladio´s Market Hall in<br />
Vicenza which is, in reality, a reused gothic building, or the many churches (such as Heiligenkreuz or<br />
the Franziskanerkirche in Salzburg) which combine a Romanesque nave and gothic choir. Reconstruction<br />
was for centuries the normal approach – right up to the point at which technology made<br />
transport and demolition cheap.Today it is much cheaper to demolish and start again than to look at<br />
creative ways of reusing old buildings.This is a cultural problem inherent to our building industry.The<br />
target should be to reconstruct with environmental protection and added value in mind.The result<br />
is often an interesting building which has the best of old and new. I refer also to the book “Modernising<br />
old Buildings” which highlights examples of aesthetically and ecologically successful new buildings. 2<br />
Here is a school reconstruction project in Vienna (fig. 9, 10). In this district there was no suitable site<br />
for a new school.The project required a threefold increase in the useable area of the school plus the<br />
construction of a new gymnasium. It was also important to us to keep the perfect proportions of the<br />
old classrooms. We developed the basement as well as the street area in front of the school, under<br />
which we built the library and music rooms. Good light is reflected off the facade of the school<br />
buildings. Despite the high density we were able to create a modern school building with generous<br />
well-lit rooms.All new elements were conceived as light and transparent in contrast with the existing<br />
building. Here we see the building on props as high pressure concrete columns are laid.These formed<br />
the foundations for the new building as well as creating the opportunity to reconstruct the basement<br />
walls. Naturally we also developed the roofspace.The staircase had also to be appropriately underpinned<br />
and extended both down and up. Here you also see how the old staircase was extended into<br />
the roofspace. Such an approach is much more economical than demolition and also much easier to<br />
realise in a dense urban area.There is also a cultural reinterpretation of the existing built stock.This<br />
brings to an end my comments on reconstruction versus new build and on the resource concept for<br />
building materials.<br />
Resources for the Operation of Buildings: The second part of my talk will look at operating<br />
resources. Bearing in mind global thinking regarding the disappearance of our natural resources, it is<br />
especially important to address energy and water use in the operation of a building.<br />
Water: If we start with the resource of water there are so many possibilities - from the targeted<br />
use of drinking water to the use of “dirty” water for WCs and gardens etc.This could be filtered<br />
rainwater from cisterns, water from groundwater wells or lightly recycled waste water.<br />
Here is the housing project Osramgründe in Vienna’s Alterlaa, a 514 unit development where, for the<br />
first time in the world, recycled “grey” water was used in a residential project (fig. 11, 12). As part of<br />
a solar building concept the facades were positioned as far forwards as possible out of the shadow<br />
of the Alterlaa apartment towers.A solar building concept can be either loss reducing (minimal transmission)<br />
or gain-maximising (solar heating).These south-facing volumes are gain-maximising and the<br />
east-west blocks, with a large glass roofed circulation, are loss-minimising.The orientation of the ninestorey<br />
block has created a south-facing climatically interesting area which, from the very earliest wind<br />
tunnel tests, could be seen to have a very positive effect.The ensemble is completed by four fourstorey<br />
“villa” blocks and three kindergarten elements gathered around courtyards.The solar building<br />
222<br />
< alpbach architecture forum <strong>2003</strong>: documentation >


