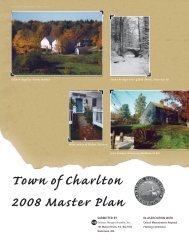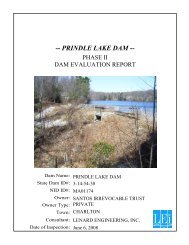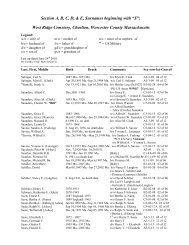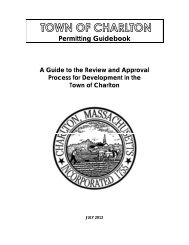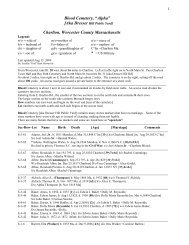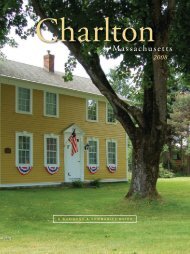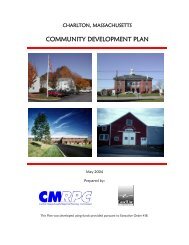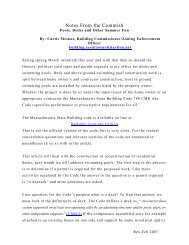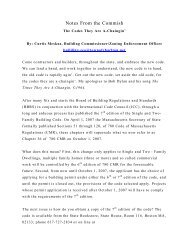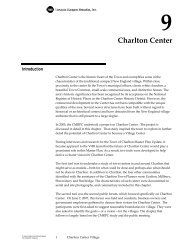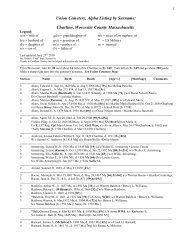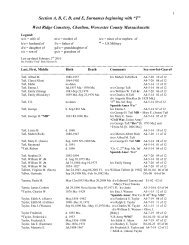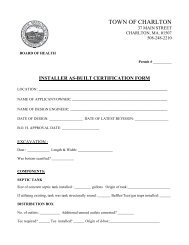ZONING BYLAW - Town of Charlton
ZONING BYLAW - Town of Charlton
ZONING BYLAW - Town of Charlton
Create successful ePaper yourself
Turn your PDF publications into a flip-book with our unique Google optimized e-Paper software.
16. Existing and proposed well or public water supply system.<br />
17. Location and description <strong>of</strong> all other existing and proposed utilities, their<br />
exterior appurtenances, and related easements.<br />
18. Zoning district(s) in which the property is located and location <strong>of</strong> any zoning<br />
district boundaries that divide or abut the property.<br />
19. Ownership <strong>of</strong> the abutting land as indicated on the most recent <strong>Town</strong><br />
Assessors’ records and location <strong>of</strong> buildings thereon within three hundred<br />
(300) feet <strong>of</strong> the project boundaries.<br />
20. Existing topography and proposed finished grading at two (2) foot elevation<br />
intervals and existing easements, if any.<br />
21. Significant natural and manmade features such as stone walls, public or<br />
private burial grounds, and water courses.<br />
22. Erosion and sedimentation control plan including during and after<br />
construction.<br />
23. Location <strong>of</strong> wetlands as well as calculation <strong>of</strong> percentage <strong>of</strong> lot free <strong>of</strong><br />
wetlands (to determine compliance with Section 3.3.2.5).<br />
24. Proposed emergency vehicle routing around building(s) and any and all<br />
emergency entrances and/or exits.<br />
b. A landscaping plan at the same scale as the site plan that shows landscaping<br />
features including the location and description <strong>of</strong> screening, fencing, and<br />
plantings, including the size and type <strong>of</strong> planting material. Landscaping plans for<br />
projects that include no more than 12,000 square feet <strong>of</strong> gross building area shall<br />
be prepared by a registered engineer or by a landscape designer. Landscaping<br />
plans for projects that include more than 12,000 square feet <strong>of</strong> gross building<br />
area, shall be prepared by a licensed landscape architect.<br />
c. A locus plan at a scale <strong>of</strong> one inch equals one hundred feet (1” = 100’) or other<br />
such scale as may be approved by the Planning Board, showing the entire project<br />
site and its relation to surrounding properties, buildings and roadways, and zoning<br />
district boundaries within one thousand (1,000) feet <strong>of</strong> the project boundaries or<br />
such other distance as may be approved by the Planning Board.<br />
d. Building elevation plans at a scale <strong>of</strong> one-quarter inch equals one foot (¼” = 1’)<br />
or one-half inch equals one foot (½” = 1’) or other such scale as may be approved<br />
by the Planning Board, showing all elevations <strong>of</strong> all proposed buildings and<br />
structures and indicating type and color <strong>of</strong> materials to be used on all facades.<br />
e. Payment <strong>of</strong> required administrative and peer review fees.<br />
f. Copies <strong>of</strong> all easements, covenants and restrictions shown on plans and text to be<br />
provided.<br />
g. Additional information required by the Planning Board to determine compliance<br />
with the criteria set forth in Section 7.1.4.7 including but not limited to soil<br />
<strong>Charlton</strong> Zoning Bylaw, 09/2012 96



