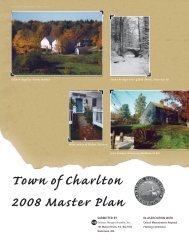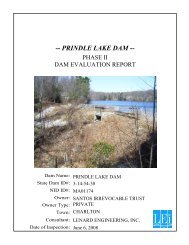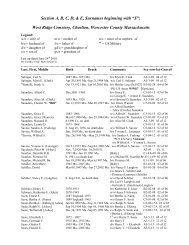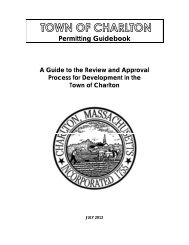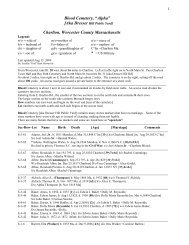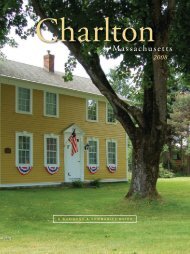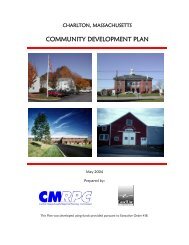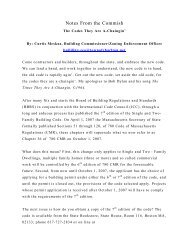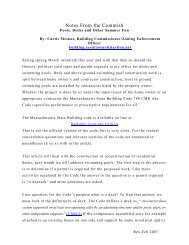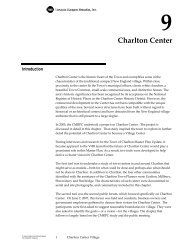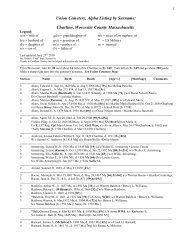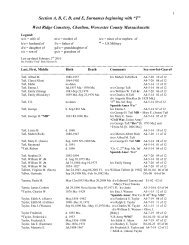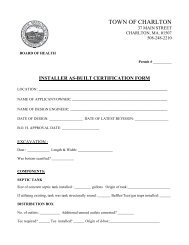ZONING BYLAW - Town of Charlton
ZONING BYLAW - Town of Charlton
ZONING BYLAW - Town of Charlton
Create successful ePaper yourself
Turn your PDF publications into a flip-book with our unique Google optimized e-Paper software.
provisions <strong>of</strong> this Bylaw, a Site Plan shall be submitted for review and approval to the<br />
Planning Board, for the following uses:<br />
a. New construction <strong>of</strong> all uses identified with the symbol “P” (“P” Use) on the “Use<br />
Regulation Schedule” <strong>of</strong> Section 3.2.2 <strong>of</strong> this Bylaw.<br />
b. Expansion <strong>of</strong> any “P” Use existing to increase floor space by at least twenty-five<br />
percent(25%) or five thousand (5,000) square feet, whichever is less;<br />
c. Any change in a P Use if (1) the change is from one major category <strong>of</strong> use listed in<br />
the Use Regulation Schedule to another major category <strong>of</strong> use (for example, a change<br />
from any use listed under Business Uses to a use listed under Industrial and<br />
Warehouse Uses), or (2) such change would result in a more intensive use, as<br />
measured by the need for more than five (5 ) additional parking spaces (as required by<br />
Section 4.2.2 <strong>of</strong> this Bylaw) or an increase in traffic generation (as measured by the<br />
Institute <strong>of</strong> Transportation Engineers Trip Generation Manual or another source<br />
standard in the industry).<br />
d. Resumption, subject to the other requirements and proscriptions <strong>of</strong> this Bylaw, <strong>of</strong> any<br />
“P” Use described above discontinued for more than two (2) years.<br />
e. All uses in those districts where Site Plan Approval is required.<br />
7.1.4.2 General Requirements:<br />
a. All site plans required under this Bylaw shall be prepared by a registered<br />
pr<strong>of</strong>essional architect, registered pr<strong>of</strong>essional landscape architect, or<br />
registered pr<strong>of</strong>essional engineer, unless the Planning Board waives this<br />
requirement because <strong>of</strong> unusually simple circumstances and specifically<br />
exempted herein. Ten (10) copies <strong>of</strong> site plans and other plans required<br />
by Section 7.1.4.3 below, shall be submitted to the Planning Board or its<br />
designee.<br />
Applicant shall submit a narrative with the plan if necessary for a<br />
layperson to understand the plan or any detail there<strong>of</strong>. Each page <strong>of</strong> the<br />
submitted plans shall have a Planning Board signature block at<br />
approximately the same location. At the written request <strong>of</strong> the applicant,<br />
the Planning Board may waive any information requirements it judges to<br />
be unnecessary to the review <strong>of</strong> a particular plan.<br />
b. For those uses/structures referenced in Section 7.1.4.1 (a) through (d) <strong>of</strong><br />
this Bylaw as Site Plan Approval pursuant to this Section 7.1 is a<br />
prerequisite the grant <strong>of</strong> a building permit.<br />
<strong>Charlton</strong> Zoning Bylaw, 09/2012 94



