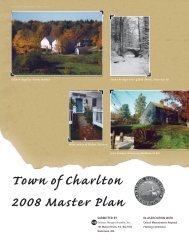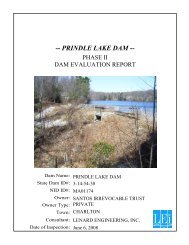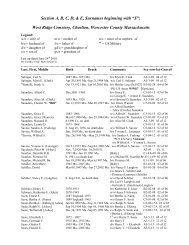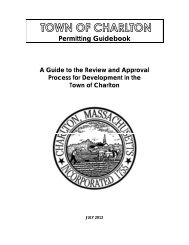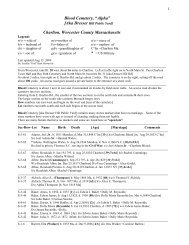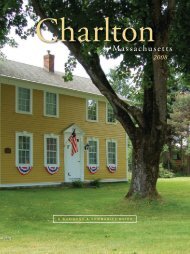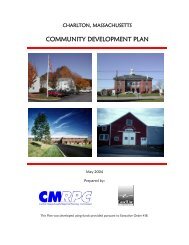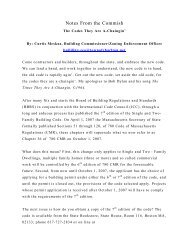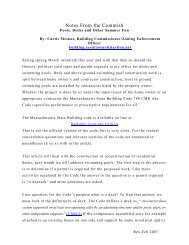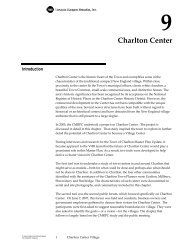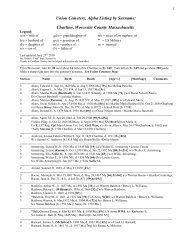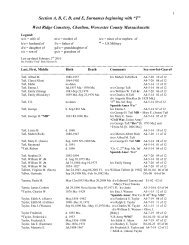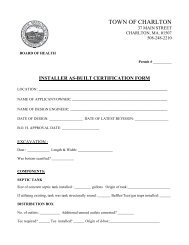ZONING BYLAW - Town of Charlton
ZONING BYLAW - Town of Charlton
ZONING BYLAW - Town of Charlton
You also want an ePaper? Increase the reach of your titles
YUMPU automatically turns print PDFs into web optimized ePapers that Google loves.
3.3.2.5 Two-thirds (2/3) <strong>of</strong> the total land area <strong>of</strong> every building lot must be free from<br />
wetlands as defined in Massachusetts Wetland Protection Act as most recently revised<br />
and other conditions which make building impossible or hazardous. However, where a<br />
building lot contains a contiguous upland area equal to two-thirds (2/3) <strong>of</strong> the minimum<br />
lot size required in that district, the lot shall be exempt from the provisions <strong>of</strong> this<br />
section. No such lot shall be further subdivided so that the contiguous upland area is<br />
reduced to less than two-thirds (2/3) <strong>of</strong> the minimum lot size required by this section.<br />
3.3.2.6 In districts where accessory apartments are permitted, no dwelling unit shall<br />
contain more than one (1) accessory apartment.<br />
3.3.2.7 Retaining walls on lots are required to have at least a five-foot setback from<br />
front, rear and side lot lines.<br />
3.3.3 Special Cases<br />
3.3.3.1 Where two or more principal structures are erected on the same lot, adequacy <strong>of</strong><br />
access utility service, and drainage serving each structure shall be functionally equivalent<br />
to that required for separate lots in the Planning Board's adopted Subdivision<br />
Regulations; the minimum lot area, width, and frontage shall be the sum <strong>of</strong> the<br />
requirements for each structure; and the minimum distance between such structure shall<br />
be the height <strong>of</strong> the higher building.<br />
3.3.3.2 Where no street line has been established or can be readily determined, such line<br />
shall be assumed to be thirty (30) feet from the center <strong>of</strong> the traveled roadway for the<br />
purpose <strong>of</strong> applying these regulations.<br />
3.3.3.3 Projections <strong>of</strong> not more than three (3) feet are permitted in required yards for<br />
architectural features <strong>of</strong> a building, such as stairs, chimneys, cornices, eaves or canopies,<br />
but not for bay windows or other enclosed habitable projections.<br />
3.3.3.4 Any structure located on a corner lot shall be set back from all streets a distance<br />
equal to the front yard setback requirement in the district.<br />
3.4 Non-Conforming Conditions<br />
3.4.1 Lots<br />
A lot that does not conform to the intensity requirements <strong>of</strong> this Bylaw shall be governed by the<br />
following provisions:<br />
3.4.1.1 Such lot shall not be built upon unless it meets the criteria contained in Section 6,<br />
<strong>of</strong> Chapter 40A <strong>of</strong> the General Laws <strong>of</strong> Massachusetts or Section 3.4.1.2 herein.<br />
<strong>Charlton</strong> Zoning Bylaw, 09/2012 27



