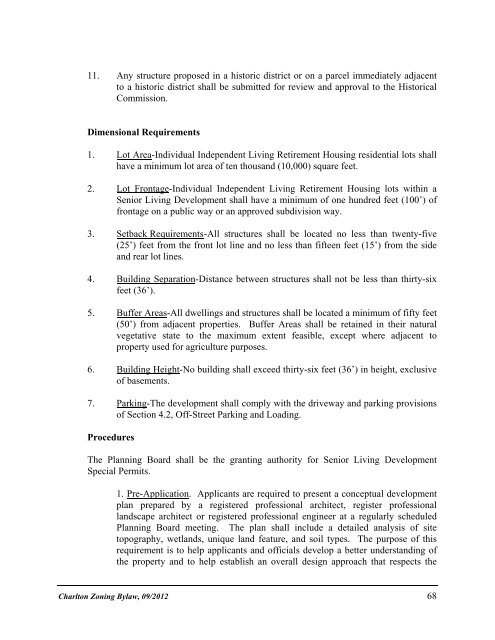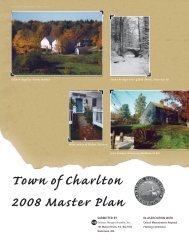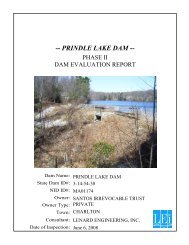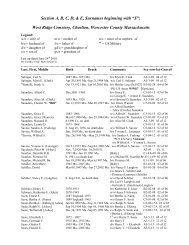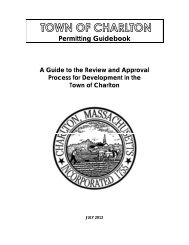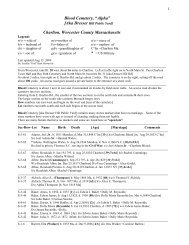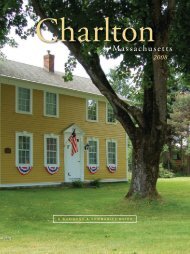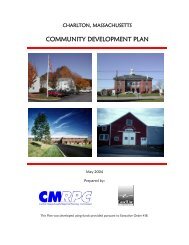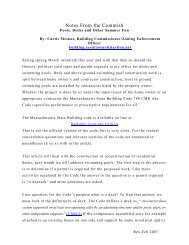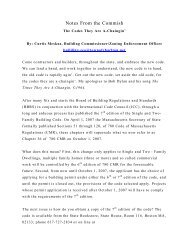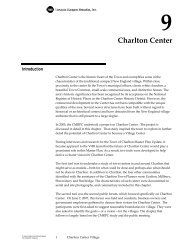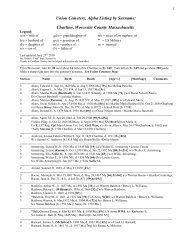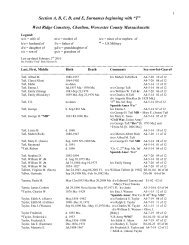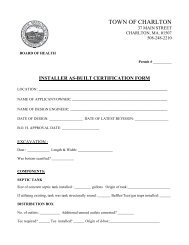ZONING BYLAW - Town of Charlton
ZONING BYLAW - Town of Charlton
ZONING BYLAW - Town of Charlton
Create successful ePaper yourself
Turn your PDF publications into a flip-book with our unique Google optimized e-Paper software.
11. Any structure proposed in a historic district or on a parcel immediately adjacent<br />
to a historic district shall be submitted for review and approval to the Historical<br />
Commission.<br />
Dimensional Requirements<br />
1. Lot Area-Individual Independent Living Retirement Housing residential lots shall<br />
have a minimum lot area <strong>of</strong> ten thousand (10,000) square feet.<br />
2. Lot Frontage-Individual Independent Living Retirement Housing lots within a<br />
Senior Living Development shall have a minimum <strong>of</strong> one hundred feet (100’) <strong>of</strong><br />
frontage on a public way or an approved subdivision way.<br />
3. Setback Requirements -All structures shall be located no less than twenty-five<br />
(25’) feet from the front lot line and no less than fifteen feet (15’) from the side<br />
and rear lot lines.<br />
4. Building Separation-Distance between structures shall not be less than thirty-six<br />
feet (36’).<br />
5. Buffer Areas-All dwellings and structures shall be located a minimum <strong>of</strong> fifty feet<br />
(50’) from adjacent properties. Buffer Areas shall be retained in their natural<br />
vegetative state to the maximum extent feasible, except where adjacent to<br />
property used for agriculture purposes.<br />
6. Building Height-No building shall exceed thirty-six feet (36’) in height, exclusive<br />
<strong>of</strong> basements.<br />
7. Parking-The development shall comply with the driveway and parking provisions<br />
<strong>of</strong> Section 4.2, Off-Street Parking and Loading.<br />
Procedures<br />
The Planning Board shall be the granting authority for Senior Living Development<br />
Special Permits.<br />
1. Pre-Application. Applicants are required to present a conceptual development<br />
plan prepared by a registered pr<strong>of</strong>essional architect, register pr<strong>of</strong>essional<br />
landscape architect or registered pr<strong>of</strong>essional engineer at a regularly scheduled<br />
Planning Board meeting. The plan shall include a detailed analysis <strong>of</strong> site<br />
topography, wetlands, unique land feature, and soil types. The purpose <strong>of</strong> this<br />
requirement is to help applicants and <strong>of</strong>ficials develop a better understanding <strong>of</strong><br />
the property and to help establish an overall design approach that respects the<br />
<strong>Charlton</strong> Zoning Bylaw, 09/2012 68


