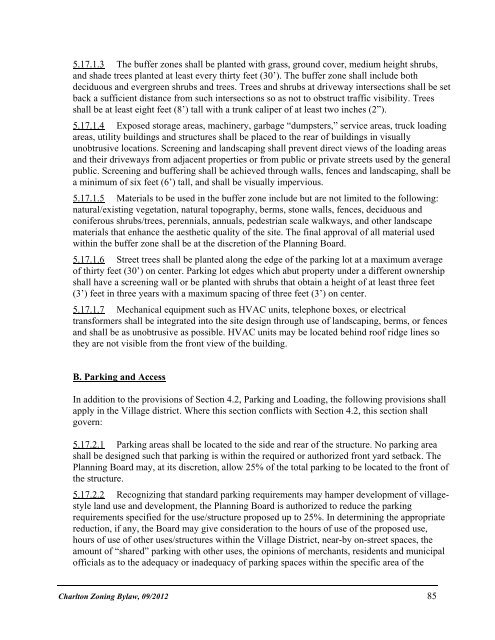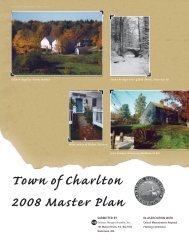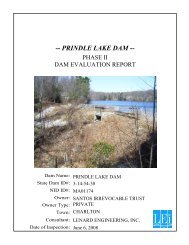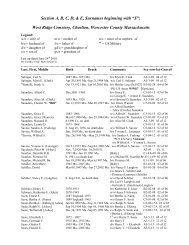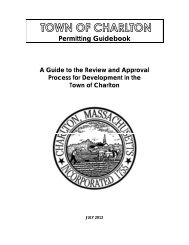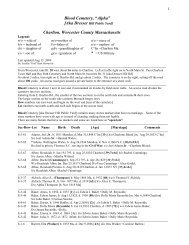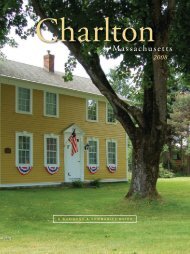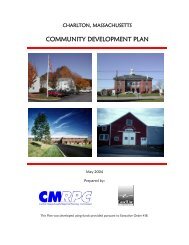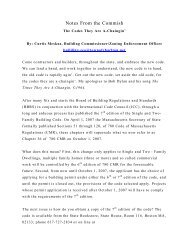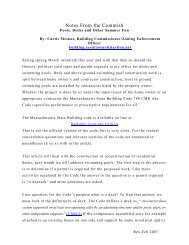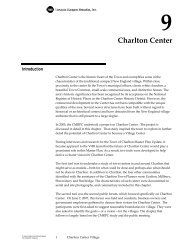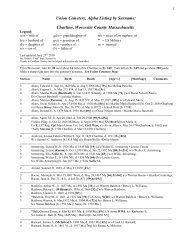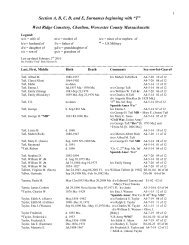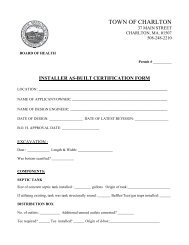ZONING BYLAW - Town of Charlton
ZONING BYLAW - Town of Charlton
ZONING BYLAW - Town of Charlton
Create successful ePaper yourself
Turn your PDF publications into a flip-book with our unique Google optimized e-Paper software.
5.17.1.3 The buffer zones shall be planted with grass, ground cover, medium height shrubs,<br />
and shade trees planted at least every thirty feet (30’). The buffer zone shall include both<br />
deciduous and evergreen shrubs and trees. Trees and shrubs at driveway intersections shall be set<br />
back a sufficient distance from such intersections so as not to obstruct traffic visibility. Trees<br />
shall be at least eight feet (8’) tall with a trunk caliper <strong>of</strong> at least two inches (2”).<br />
5.17.1.4 Exposed storage areas, machinery, garbage “dumpsters,” service areas, truck loading<br />
areas, utility buildings and structures shall be placed to the rear <strong>of</strong> buildings in visually<br />
unobtrusive locations. Screening and landscaping shall prevent direct views <strong>of</strong> the loading areas<br />
and their driveways from adjacent properties or from public or private streets used by the general<br />
public. Screening and buffering shall be achieved through walls, fences and landscaping, shall be<br />
a minimum <strong>of</strong> six feet (6’) tall, and shall be visually impervious.<br />
5.17.1.5 Materials to be used in the buffer zone include but are not limited to the following:<br />
natural/existing vegetation, natural topography, berms, stone walls, fences, deciduous and<br />
coniferous shrubs/trees, perennials, annuals, pedestrian scale walkways, and other landscape<br />
materials that enhance the aesthetic quality <strong>of</strong> the site. The final approval <strong>of</strong> all material used<br />
within the buffer zone shall be at the discretion <strong>of</strong> the Planning Board.<br />
5.17.1.6 Street trees shall be planted along the edge <strong>of</strong> the parking lot at a maximum average<br />
<strong>of</strong> thirty feet (30’) on center. Parking lot edges which abut property under a different ownership<br />
shall have a screening wall or be planted with shrubs that obtain a height <strong>of</strong> at least three feet<br />
(3’) feet in three years with a maximum spacing <strong>of</strong> three feet (3’) on center.<br />
5.17.1.7 Mechanical equipment such as HVAC units, telephone boxes, or electrical<br />
transformers shall be integrated into the site design through use <strong>of</strong> landscaping, berms, or fences<br />
and shall be as unobtrusive as possible. HVAC units may be located behind ro<strong>of</strong> ridge lines so<br />
they are not visible from the front view <strong>of</strong> the building.<br />
B. Parking and Access<br />
In addition to the provisions <strong>of</strong> Section 4.2, Parking and Loading, the following provisions shall<br />
apply in the Village district. Where this section conflicts with Section 4.2, this section shall<br />
govern:<br />
5.17.2.1 Parking areas shall be located to the side and rear <strong>of</strong> the structure. No parking area<br />
shall be designed such that parking is within the required or authorized front yard setback. The<br />
Planning Board may, at its discretion, allow 25% <strong>of</strong> the total parking to be located to the front <strong>of</strong><br />
the structure.<br />
5.17.2.2 Recognizing that standard parking requirements may hamper development <strong>of</strong> villagestyle<br />
land use and development, the Planning Board is authorized to reduce the parking<br />
requirements specified for the use/structure proposed up to 25%. In determining the appropriate<br />
reduction, if any, the Board may give consideration to the hours <strong>of</strong> use <strong>of</strong> the proposed use,<br />
hours <strong>of</strong> use <strong>of</strong> other uses/structures within the Village District, near-by on-street spaces, the<br />
amount <strong>of</strong> “shared” parking with other uses, the opinions <strong>of</strong> merchants, residents and municipal<br />
<strong>of</strong>ficials as to the adequacy or inadequacy <strong>of</strong> parking spaces within the specific area <strong>of</strong> the<br />
<strong>Charlton</strong> Zoning Bylaw, 09/2012 85


