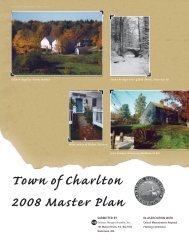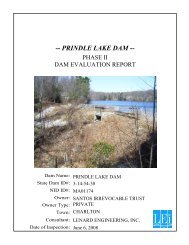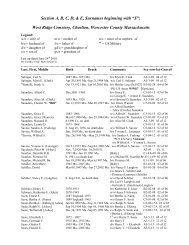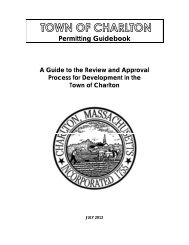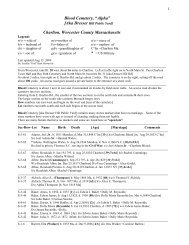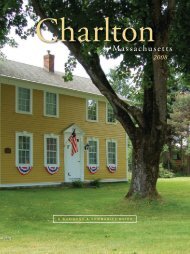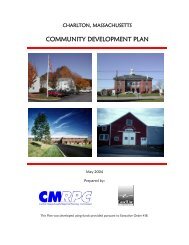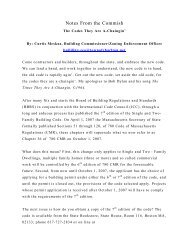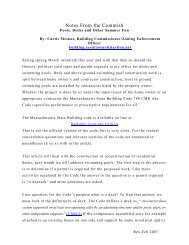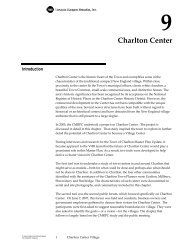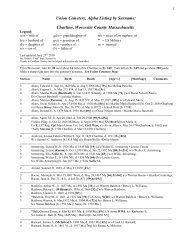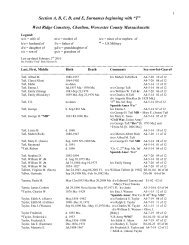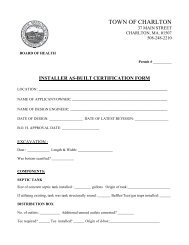ZONING BYLAW - Town of Charlton
ZONING BYLAW - Town of Charlton
ZONING BYLAW - Town of Charlton
You also want an ePaper? Increase the reach of your titles
YUMPU automatically turns print PDFs into web optimized ePapers that Google loves.
3. Data on proposed wastewater disposal, which shall be referred to a consulting<br />
engineer for review and recommendation. The applicant shall pay for the cost <strong>of</strong> such<br />
review, per procedure established by the Planning Board.<br />
4. The Planning Board may also require as part <strong>of</strong> the development plan any additional<br />
information necessary to make the determinations and assessments cited herein. The<br />
applicant shall pay the cost <strong>of</strong> such review required <strong>of</strong> the additional information, per<br />
procedure established by the Planning Board.<br />
5.14.5 Modification <strong>of</strong> Lot Requirements. Applicants for a FBDP special permit may modify<br />
lot shape and other dimensional requirements for lots, subject to the following limitations:<br />
1. Lots having reduced frontage shall not have frontage on a street other than a street<br />
created by the FBDP; provided, however, that the Planning Board may waive this<br />
requirement where it is determined that such reduced lot(s) are consistent with existing<br />
development patterns in the existing neighborhood.<br />
2. Side and rear yards shall not be reduced to less than 50% <strong>of</strong> distances otherwise<br />
required.<br />
5.14.6 Standards. The following design standards shall apply to a FBDP:<br />
1. Types <strong>of</strong> Buildings. The FBDP may consist <strong>of</strong> any combination <strong>of</strong> structures on one<br />
lot or a subdivision <strong>of</strong> land; provided, however, that no single <strong>of</strong>fice building may be<br />
constructed unless such single <strong>of</strong>fice exceeds 12,000 square feet in gross floor area.<br />
2. Architectural Style. The architecture <strong>of</strong> all buildings is <strong>of</strong> interest to the Planning<br />
Board, and as such the Planning Board shall determine that the design and appearance <strong>of</strong><br />
all buildings will not be injurious to the established or future character <strong>of</strong> the vicinity and<br />
the neighborhood and that it shall be in harmony with the general purpose and intent <strong>of</strong><br />
this by-law. Structures shall be oriented toward the street serving the premises and not<br />
the required parking area.<br />
3. Roads. The principal roadway(s) serving the site shall be designed to conform with<br />
the standards <strong>of</strong> the Planning Board’s Subdivision Control Rules and Regulations.<br />
4. Parking. Each business located within the FBDP shall provide parking as required by<br />
Section 4.2 <strong>of</strong> this Zoning By-law; provided, however, that the Planning Board may<br />
reduce the number <strong>of</strong> required parking spaces in a FBDP by special permit upon a finding<br />
that such reduction will not cause substantial detriment.<br />
<strong>Charlton</strong> Zoning Bylaw, 09/2012 74



