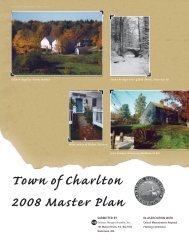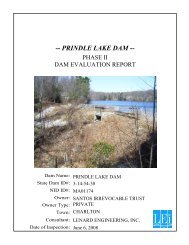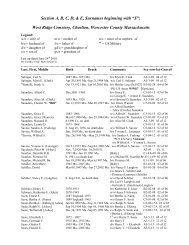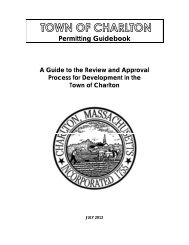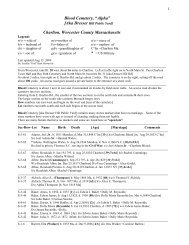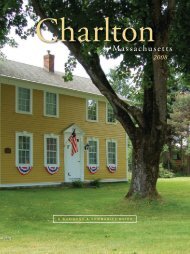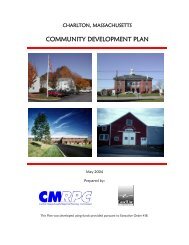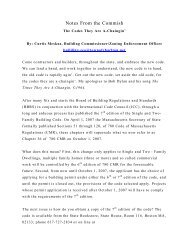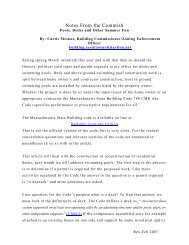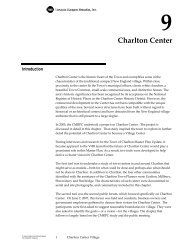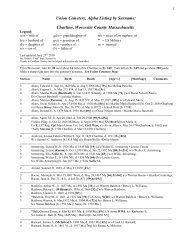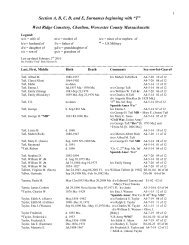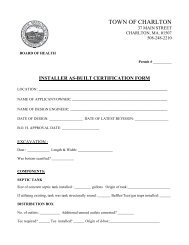ZONING BYLAW - Town of Charlton
ZONING BYLAW - Town of Charlton
ZONING BYLAW - Town of Charlton
You also want an ePaper? Increase the reach of your titles
YUMPU automatically turns print PDFs into web optimized ePapers that Google loves.
a. Property lines, dimensions, landowners, acreage, and contours at two-foot<br />
intervals <strong>of</strong> the subject property and properties within three hundred (300’) <strong>of</strong><br />
the small wind turbine.<br />
b. Location and dimensions <strong>of</strong> all existing buildings, accessory structures and<br />
uses, public and private roads, driveways, easements, stone walls, and fence<br />
lines within 300 feet <strong>of</strong> the system.<br />
c. Height <strong>of</strong> any structures over 35 feet, and the location and average height <strong>of</strong><br />
trees on the subject property and adjacent properties, within 300 feet <strong>of</strong> the<br />
proposed small wind turbine.<br />
3. Submission Requirements site plan prepared by a Pr<strong>of</strong>essional Engineer and<br />
Pr<strong>of</strong>essional Registered Land Surveyor drawn in sufficient detail to show the following:<br />
a. The location <strong>of</strong> the proposed small wind turbine and any appurtenances<br />
and equipment. Indicate property boundaries and distances to the<br />
base(s) <strong>of</strong> the wind turbine(s) and to the nearest corners <strong>of</strong> each <strong>of</strong> the<br />
appurtenant structures and equipment.<br />
b. Limits <strong>of</strong> areas where vegetation is to be cleared or altered<br />
and justification for any such clearing or alteration.<br />
c. Detailed storm water management plans and plans to control erosion<br />
and sedimentation both during construction and as a permanent<br />
measure.<br />
d. Plans indicating locations and specifics <strong>of</strong> proposed screening,<br />
landscaping, ground cover, fencing, exterior lighting or signs.<br />
e. Plans <strong>of</strong> proposed access driveway or roadway and parking area at the<br />
small wind turbine whether temporary or permanent; include grading,<br />
drainage, and traveled width. Include a cross section <strong>of</strong> the access<br />
drive indicating the width, depth <strong>of</strong> gravel, paving or surface material.<br />
f. Location <strong>of</strong> access easements or rights-<strong>of</strong>-way, if any, needed for<br />
access to the small wind turbine from a street.<br />
4. Standard drawings <strong>of</strong> the structural components <strong>of</strong> the small wind turbine, including<br />
structures, tower, base and footings. Said drawings, and any necessary calculations shall<br />
be certified by a registered engineer that the system complies with the State Building<br />
Code.<br />
5. A technical report from a qualified individual that the site is feasible for wind power, that<br />
documents wind speed at the proposed site, that anticipates energy that will be created<br />
<strong>Charlton</strong> Zoning Bylaw, 09/2012 82



