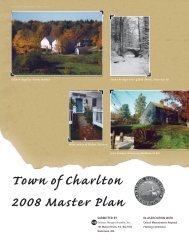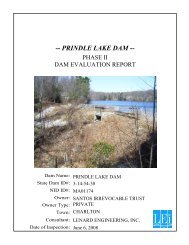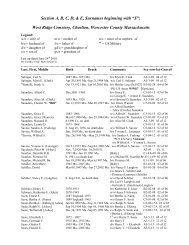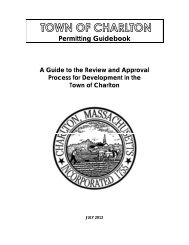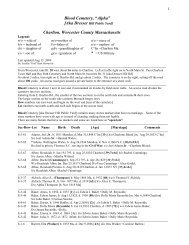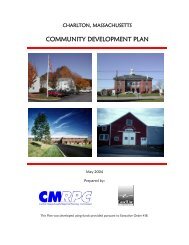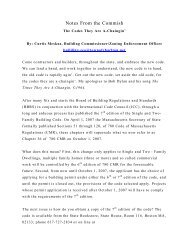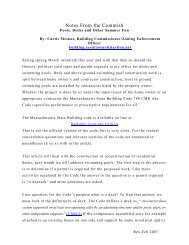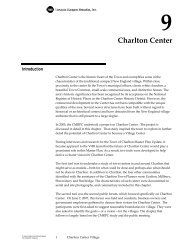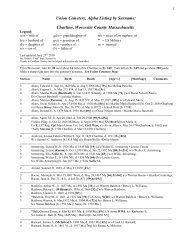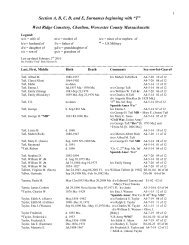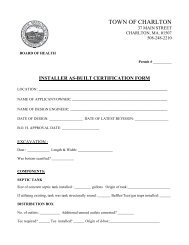ZONING BYLAW - Town of Charlton
ZONING BYLAW - Town of Charlton
ZONING BYLAW - Town of Charlton
You also want an ePaper? Increase the reach of your titles
YUMPU automatically turns print PDFs into web optimized ePapers that Google loves.
7.1.4.3 Submission Requirements<br />
a. A site plan at a scale <strong>of</strong> one inch equals forty feet (1" = 40') or such other scale as<br />
the Planning Board may accept so long as the plan shows all details clearly and<br />
accurately. For convenience and clarity, this information may be shown on one or<br />
more separate drawings. The site plan shall show the following information and<br />
in all cases distinguish clearly between existing and proposed features:<br />
1. Name, address, and phone number <strong>of</strong> the person or persons submitting the<br />
application. If other than the owner, a notarized statement authorizing the<br />
applicant to act on the owner’s behalf and disclosing his interest shall be<br />
submitted.<br />
2. Name, address, and phone number <strong>of</strong> the owner or owners.<br />
3. Property address and <strong>Charlton</strong> Assessors’ Map, Block, and Lot Number.<br />
4. Name <strong>of</strong> project, date and scale <strong>of</strong> plan.<br />
5. Dimensions <strong>of</strong> lot, building coverage percentage (See Section 3.2.4) and<br />
unoccupied space percentage (See Section 4.2.4.6)<br />
6. Description (including location) <strong>of</strong> existing land use(s) and building(s), if any.<br />
7. Description (including location and dimensions) <strong>of</strong> proposed<br />
use(s) and buildings.<br />
8. Location <strong>of</strong> required setback lines.<br />
9. Location and dimensions <strong>of</strong> all driveway(s).<br />
10. Location and dimensions <strong>of</strong> all driveway opening(s). Road construction and<br />
drainage details, curb cuts, and all required state and local highway access<br />
authorizations.<br />
11. Location, dimensions, and detail <strong>of</strong> surfacing materials <strong>of</strong> parking and loading<br />
space(s). The plan should also indicate the total number <strong>of</strong> parking spaces<br />
provided and the total required number <strong>of</strong> parking spaces (See Section 4.2.2,<br />
Off-Street Parking Schedule).<br />
12. Service area(s), exterior storage areas, fences, and screening.<br />
13. Lighting (see Section 4.2.4.7 for commercial lighting plans). For projects<br />
located in BEP districts, sufficient detail should be provided to demonstrate<br />
compliance with Section 5.8.3.<br />
14. The location, dimensions, height, illumination and characteristics <strong>of</strong> proposed<br />
signs, in sufficient detail to demonstrate compliance with Section 5.6, Signs.<br />
15. The location and description <strong>of</strong> all existing and proposed sewage disposal<br />
systems, stormwater management systems and other required waste disposal<br />
systems. All related easements shall be shown.<br />
<strong>Charlton</strong> Zoning Bylaw, 09/2012 95



