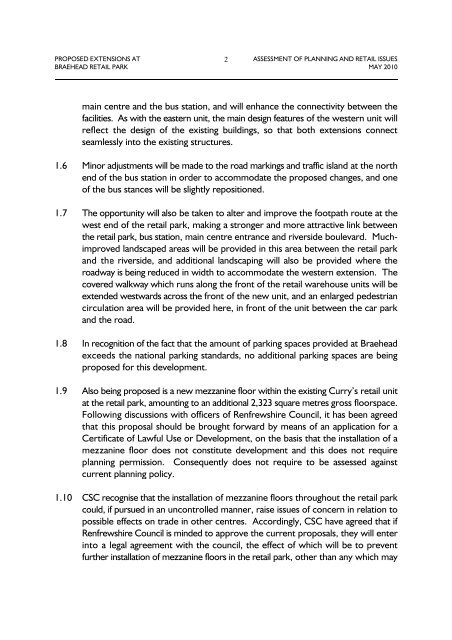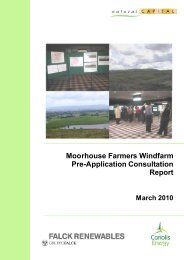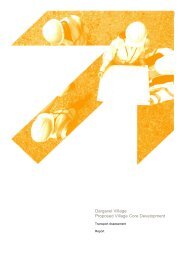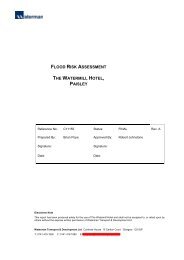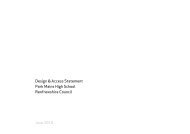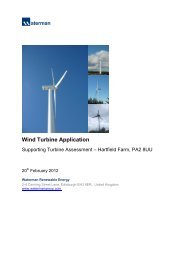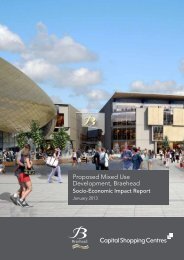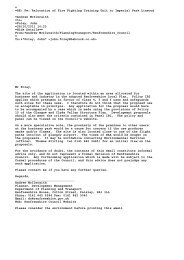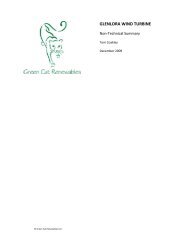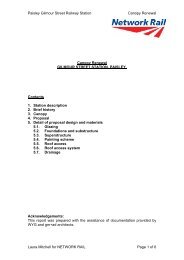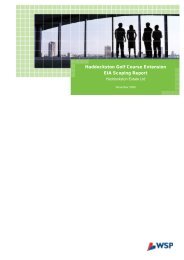Assessment of Planning and Retail Issues - Renfrewshire Council
Assessment of Planning and Retail Issues - Renfrewshire Council
Assessment of Planning and Retail Issues - Renfrewshire Council
You also want an ePaper? Increase the reach of your titles
YUMPU automatically turns print PDFs into web optimized ePapers that Google loves.
PROPOSED EXTENSIONS AT 2 ASSESSMENT OF PLANNING AND RETAIL ISSUES<br />
BRAEHEAD RETAIL PARK MAY 2010<br />
main centre <strong>and</strong> the bus station, <strong>and</strong> will enhance the connectivity between the<br />
facilities. As with the eastern unit, the main design features <strong>of</strong> the western unit will<br />
reflect the design <strong>of</strong> the existing buildings, so that both extensions connect<br />
seamlessly into the existing structures.<br />
1.6 Minor adjustments will be made to the road markings <strong>and</strong> traffic isl<strong>and</strong> at the north<br />
end <strong>of</strong> the bus station in order to accommodate the proposed changes, <strong>and</strong> one<br />
<strong>of</strong> the bus stances will be slightly repositioned.<br />
1.7 The opportunity will also be taken to alter <strong>and</strong> improve the footpath route at the<br />
west end <strong>of</strong> the retail park, making a stronger <strong>and</strong> more attractive link between<br />
the retail park, bus station, main centre entrance <strong>and</strong> riverside boulevard. Muchimproved<br />
l<strong>and</strong>scaped areas will be provided in this area between the retail park<br />
<strong>and</strong> the riverside, <strong>and</strong> additional l<strong>and</strong>scaping will also be provided where the<br />
roadway is being reduced in width to accommodate the western extension. The<br />
covered walkway which runs along the front <strong>of</strong> the retail warehouse units will be<br />
extended westwards across the front <strong>of</strong> the new unit, <strong>and</strong> an enlarged pedestrian<br />
circulation area will be provided here, in front <strong>of</strong> the unit between the car park<br />
<strong>and</strong> the road.<br />
1.8 In recognition <strong>of</strong> the fact that the amount <strong>of</strong> parking spaces provided at Braehead<br />
exceeds the national parking st<strong>and</strong>ards, no additional parking spaces are being<br />
proposed for this development.<br />
1.9 Also being proposed is a new mezzanine floor within the existing Curry’s retail unit<br />
at the retail park, amounting to an additional 2,323 square metres gross floorspace.<br />
Following discussions with <strong>of</strong>ficers <strong>of</strong> <strong>Renfrewshire</strong> <strong>Council</strong>, it has been agreed<br />
that this proposal should be brought forward by means <strong>of</strong> an application for a<br />
Certificate <strong>of</strong> Lawful Use or Development, on the basis that the installation <strong>of</strong> a<br />
mezzanine floor does not constitute development <strong>and</strong> this does not require<br />
planning permission. Consequently does not require to be assessed against<br />
current planning policy.<br />
1.10 CSC recognise that the installation <strong>of</strong> mezzanine floors throughout the retail park<br />
could, if pursued in an uncontrolled manner, raise issues <strong>of</strong> concern in relation to<br />
possible effects on trade in other centres. Accordingly, CSC have agreed that if<br />
<strong>Renfrewshire</strong> <strong>Council</strong> is minded to approve the current proposals, they will enter<br />
into a legal agreement with the council, the effect <strong>of</strong> which will be to prevent<br />
further installation <strong>of</strong> mezzanine floors in the retail park, other than any which may


