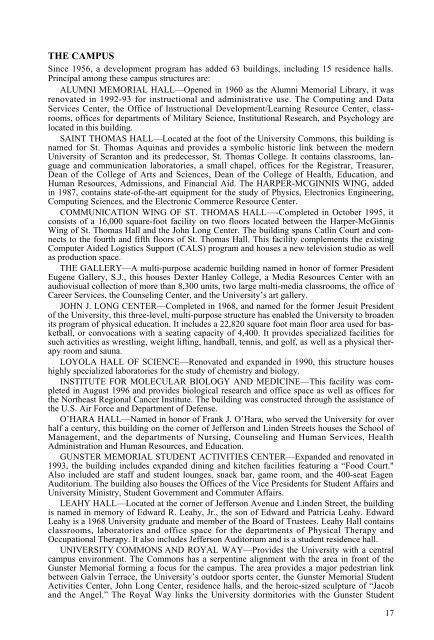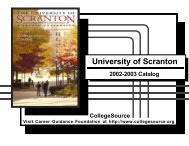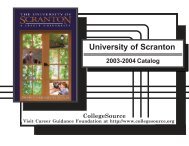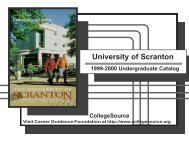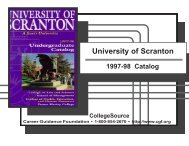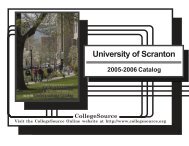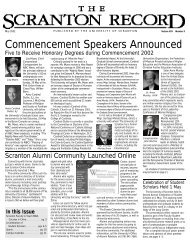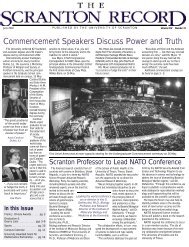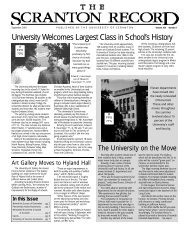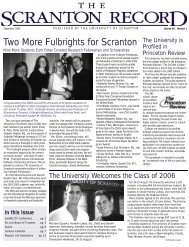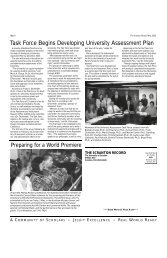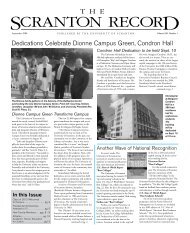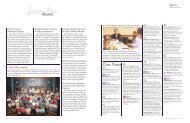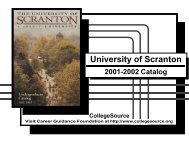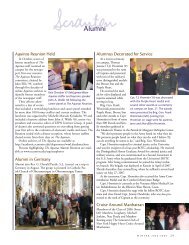Create successful ePaper yourself
Turn your PDF publications into a flip-book with our unique Google optimized e-Paper software.
THE CAMPUS<br />
Since 1956, a development program has added 63 buildings, including 15 residence halls.<br />
Principal among these campus structures are:<br />
ALUMNI MEMORIAL HALL—Opened in 1960 as the Alumni Memorial Library, it was<br />
renovated in 1992-93 for instructional and administrative use. <strong>The</strong> Computing and Data<br />
Services Center, the Office <strong>of</strong> Instructional Development/Learning Resource Center, classrooms,<br />
<strong>of</strong>fices for departments <strong>of</strong> Military Science, Institutional Research, and Psychology are<br />
located in this building.<br />
SAINT THOMAS HALL—Located at the foot <strong>of</strong> the <strong>University</strong> Commons, this building is<br />
named for St. Thomas Aquinas and provides a symbolic historic link between the modern<br />
<strong>University</strong> <strong>of</strong> <strong>Scranton</strong> and its predecessor, St. Thomas College. It contains classrooms, language<br />
and communication laboratories, a small chapel, <strong>of</strong>fices for the Registrar, Treasurer,<br />
Dean <strong>of</strong> the College <strong>of</strong> Arts and Sciences, Dean <strong>of</strong> the College <strong>of</strong> Health, Education, and<br />
Human Resources, Admissions, and Financial Aid. <strong>The</strong> HARPER-MCGINNIS WING, added<br />
in 1987, contains state-<strong>of</strong>-the-art equipment for the study <strong>of</strong> Physics, Electronics Engineering,<br />
Computing Sciences, and the Electronic Commerce Resource Center.<br />
COMMUNICATION WING OF ST. THOMAS HALL—-Completed in October 1995, it<br />
consists <strong>of</strong> a 16,000 square-foot facility on two floors located between the Harper-McGinnis<br />
Wing <strong>of</strong> St. Thomas Hall and the John Long Center. <strong>The</strong> building spans Catlin Court and connects<br />
to the fourth and fifth floors <strong>of</strong> St. Thomas Hall. This facility complements the existing<br />
Computer Aided Logistics Support (CALS) program and houses a new television studio as well<br />
as production space.<br />
THE GALLERY—A multi-purpose academic building named in honor <strong>of</strong> former President<br />
Eugene Gallery, S.J., this houses Dexter Hanley College, a Media Resources Center with an<br />
audiovisual collection <strong>of</strong> more than 8,300 units, two large multi-media classrooms, the <strong>of</strong>fice <strong>of</strong><br />
Career Services, the Counseling Center, and the <strong>University</strong>’s art gallery.<br />
JOHN J. LONG CENTER—Completed in 1968, and named for the former Jesuit President<br />
<strong>of</strong> the <strong>University</strong>, this three-level, multi-purpose structure has enabled the <strong>University</strong> to broaden<br />
its program <strong>of</strong> physical education. It includes a 22,820 square foot main floor area used for basketball,<br />
or convocations with a seating capacity <strong>of</strong> 4,400. It provides specialized facilities for<br />
such activities as wrestling, weight lifting, handball, tennis, and golf, as well as a physical therapy<br />
room and sauna.<br />
LOYOLA HALL OF SCIENCE—Renovated and expanded in 1990, this structure houses<br />
highly specialized laboratories for the study <strong>of</strong> chemistry and biology.<br />
INSTITUTE FOR MOLECULAR BIOLOGY AND MEDICINE—This facility was completed<br />
in August 1996 and provides biological research and <strong>of</strong>fice space as well as <strong>of</strong>fices for<br />
the Northeast Regional Cancer Institute. <strong>The</strong> building was constructed through the assistance <strong>of</strong><br />
the U.S. Air Force and Department <strong>of</strong> Defense.<br />
O’HARA HALL—Named in honor <strong>of</strong> Frank J. O’Hara, who served the <strong>University</strong> for over<br />
half a century, this building on the corner <strong>of</strong> Jefferson and Linden Streets houses the School <strong>of</strong><br />
Management, and the departments <strong>of</strong> Nursing, Counseling and Human Services, Health<br />
Administration and Human Resources, and Education.<br />
GUNSTER MEMORIAL STUDENT ACTIVITIES CENTER—Expanded and renovated in<br />
1993, the building includes expanded dining and kitchen facilities featuring a “Food Court."<br />
Also included are staff and student lounges, snack bar, game room, and the 400-seat Eagen<br />
Auditorium. <strong>The</strong> building also houses the Offices <strong>of</strong> the Vice Presidents for Student Affairs and<br />
<strong>University</strong> Ministry, Student Government and Commuter Affairs.<br />
LEAHY HALL—Located at the corner <strong>of</strong> Jefferson Avenue and Linden Street, the building<br />
is named in memory <strong>of</strong> Edward R. Leahy, Jr., the son <strong>of</strong> Edward and Patricia Leahy. Edward<br />
Leahy is a 1968 <strong>University</strong> graduate and member <strong>of</strong> the Board <strong>of</strong> Trustees. Leahy Hall contains<br />
classrooms, laboratories and <strong>of</strong>fice space for the departments <strong>of</strong> Physical <strong>The</strong>rapy and<br />
Occupational <strong>The</strong>rapy. It also includes Jefferson Auditorium and is a student residence hall.<br />
UNIVERSITY COMMONS AND ROYAL WAY—Provides the <strong>University</strong> with a central<br />
campus environment. <strong>The</strong> Commons has a serpentine alignment with the area in front <strong>of</strong> the<br />
Gunster Memorial forming a focus for the campus. <strong>The</strong> area provides a major pedestrian link<br />
between Galvin Terrace, the <strong>University</strong>’s outdoor sports center, the Gunster Memorial Student<br />
Activities Center, John Long Center, residence halls, and the heroic-sized sculpture <strong>of</strong> “Jacob<br />
and the Angel.” <strong>The</strong> Royal Way links the <strong>University</strong> dormitories with the Gunster Student<br />
17


