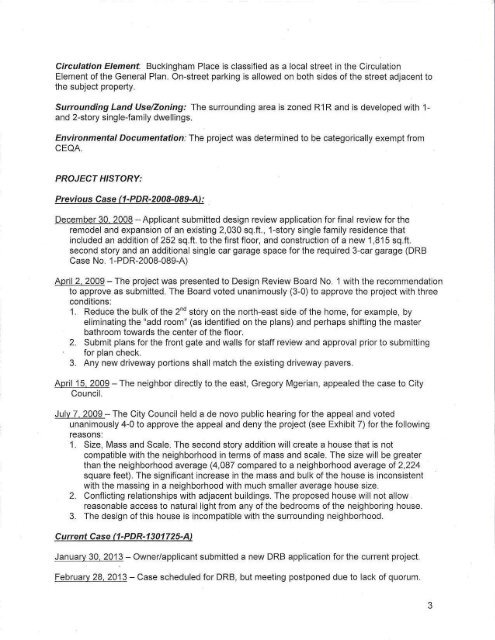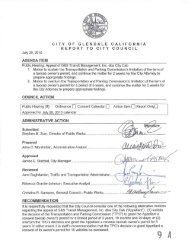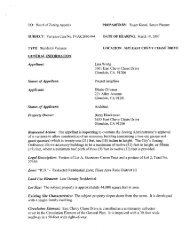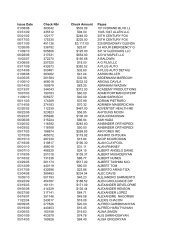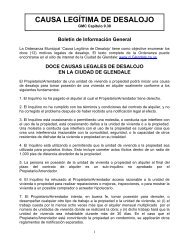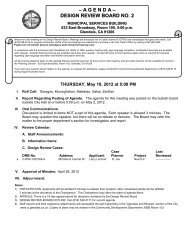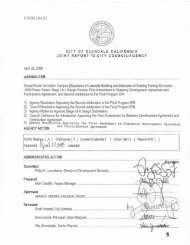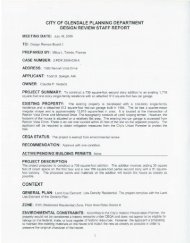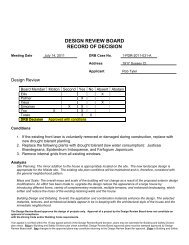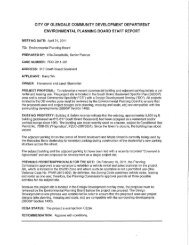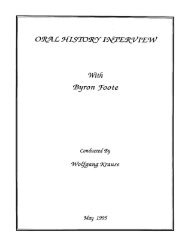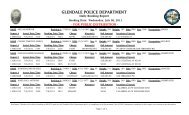1 - City of Glendale
1 - City of Glendale
1 - City of Glendale
Create successful ePaper yourself
Turn your PDF publications into a flip-book with our unique Google optimized e-Paper software.
Circulation Element: Buckingham Place is classified as a local street in the Circulation<br />
Element <strong>of</strong> the General Plan. On-street parking is allowed on both sides <strong>of</strong> the street adjacent to<br />
the subject property.<br />
Surrounding Land Use/Zoning: The surrounding area is zoned R1 Rand is developed with 1-<br />
and 2-story single-family dwellings.<br />
Environmental Documentation: The project was determined to be categorically exempt from<br />
CEQA.<br />
PROJECT HISTORY:<br />
Previous Case (1-PDR-2008-089-A):<br />
December 30. 2008- Applicant submitted design review application for final review for the<br />
remodel and expansion <strong>of</strong> an existing 2,030 sq.ft., 1 ~story single family residence that<br />
included an addition <strong>of</strong> 252 sq.ft. to the first floor, and construction <strong>of</strong> a new 1,815 sq.ft.<br />
second story and an additional single car garage space for the required 3-car garage (ORB<br />
Case No. 1-PDR-2008-089-A)<br />
April 2, 2009- The project was presented to Design Review Board No. 1 with the recommendation<br />
to approve as submitted. The Board voted unanimously (3-0) to approve the project with three<br />
conditions:<br />
1. Reduce the bulk <strong>of</strong> the 2nd story on the north-east side <strong>of</strong> the home, for example, by<br />
eliminating the "add room" (as identified on the plans) and perhaps shifting the master<br />
bathroom towards the center <strong>of</strong> the floor.<br />
2. Submit plans for the front gate and walls for staff review and approval prior to submitting<br />
for plan check.<br />
3. Any new driveway portions shall match the existing driveway pavers.<br />
April 15, 2009- The neighbor directly to the east, Gregory Mgerian, appealed the case to <strong>City</strong><br />
Council.<br />
July 7. 2009- The <strong>City</strong> Council held a de novo public hearing for the appeal and voted<br />
unanimously 4-0 to approve the appeal and deny the project (see Exhibit 7) for the following<br />
reasons:<br />
1. Size, Mass and Scale. The second story addition will create a house that is not<br />
compatible with the neighborhood in terms <strong>of</strong> mass and scale. The size will be greater<br />
than the neighborhood average (4,087 compared to a neighborhood average <strong>of</strong> 2,224<br />
square feet). The significant increase in the mass and bulk <strong>of</strong> the house is inconsistent<br />
with the massing in a neighborhood with much smaller average house size.<br />
2. Conflicting relationships with adjacent buildings. The proposed house will not allow .<br />
reasonable access to natural light from any <strong>of</strong> the bedrooms <strong>of</strong> the neighboring house.<br />
3. The design <strong>of</strong> this house is incompatible with the surrounding neighborhood.<br />
Current Case (1-PDR-1301725-A)<br />
January 30, 2013- Owner/applicant submitted a new ORB application for the current project.<br />
February 28, 2013- Case scheduled for ORB, but meeting postponed due to lack <strong>of</strong> quorum.<br />
3


