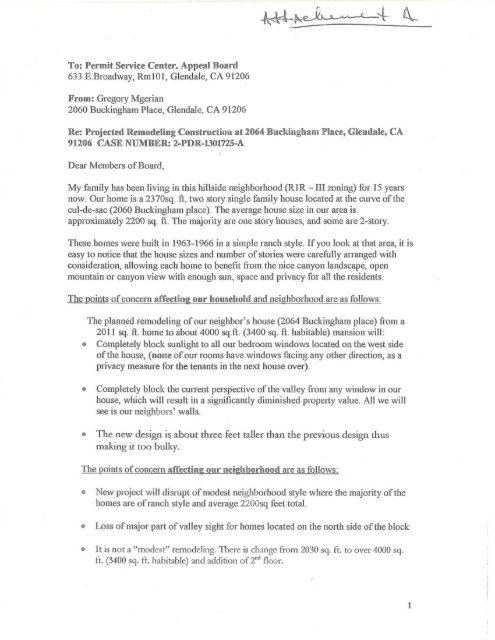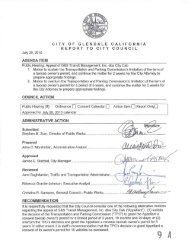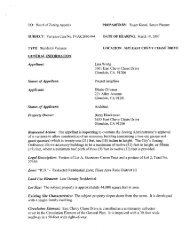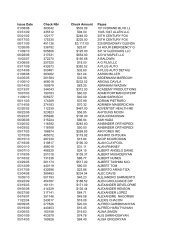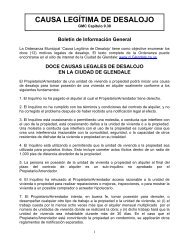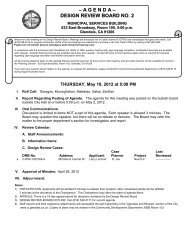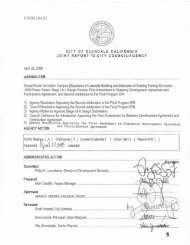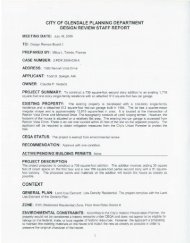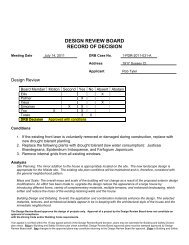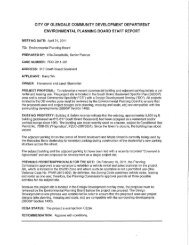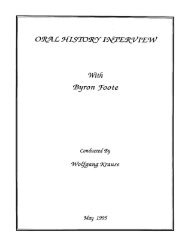1 - City of Glendale
1 - City of Glendale
1 - City of Glendale
Create successful ePaper yourself
Turn your PDF publications into a flip-book with our unique Google optimized e-Paper software.
To: Permit Service Center. Appeal Board<br />
633 E .Broadway, RmlOl, <strong>Glendale</strong>, CA 91206<br />
From: Gregory Mgerian<br />
2060 Buckingham Place, <strong>Glendale</strong>, CA 91206<br />
Re: Projected Remodeling Construction at 2064 Buckingham Place, <strong>Glendale</strong>, CA<br />
91206 CASE NUMBER: 2-PDR-1301725-A<br />
Dear Members <strong>of</strong>Board,<br />
My family has been living in this hillside neighborhood (RlR-ill zoning) for 15 years<br />
now. Our home is a 2370sq. ft, two story single family house located at the curve <strong>of</strong>the<br />
cul-de-sac (2060 Buckingham place). The average house size in our area is<br />
approximately 2200 sq. ft. The majority are one story houses, and some are 2-story.<br />
These homes were built in 1963-1966 in a simple ranch style. If you look at that area, it is<br />
easy to notice that the house sizes and number <strong>of</strong> stories were carefully ananged with<br />
consideration, allowing each home to benefit fi·om the nice canyon landscape, open<br />
mountain or canyon view with enough sun, space and privacy for all the residents.<br />
The points <strong>of</strong> concern affecting om· household and neighborhood are as follows:<br />
The planned remodeling <strong>of</strong> our neighbor's house (2064 Buckingham place) from a<br />
2011 sq. ft. home to about 4000 sq.ft. (3400 sq. ft. habitable) mansion will:<br />
o Completely block sunlight to all our bedroom windows located on the west side<br />
<strong>of</strong> the house, (none <strong>of</strong> our rooms have windows facing any other direction, as a<br />
privacy measure for the tenants in the next house over).<br />
(i Completely block the current perspective <strong>of</strong> the valley from any window in our<br />
house, which will result in a significantly diminished property value. All we will<br />
see is our neighbors' walJs.<br />
e<br />
The new design is about three feet taller than the previous design thus<br />
making it too bulky.<br />
The points <strong>of</strong> concern affecting our ueighborhood are as follows:<br />
o<br />
o<br />
New project will dismpt <strong>of</strong> modest neighborhood style where the majority <strong>of</strong>the<br />
homes are <strong>of</strong> ranch style and average 2200sq feet total.<br />
Loss <strong>of</strong> major part <strong>of</strong> valley sight for homes located on the north side <strong>of</strong>the block<br />
C) It is not a "modest" remodeling. There is change from 2030 sq. ft. to over 4000 sq.<br />
ft. (3400 sq. ft. habitable) and addition <strong>of</strong> 2nd floor.<br />
1


