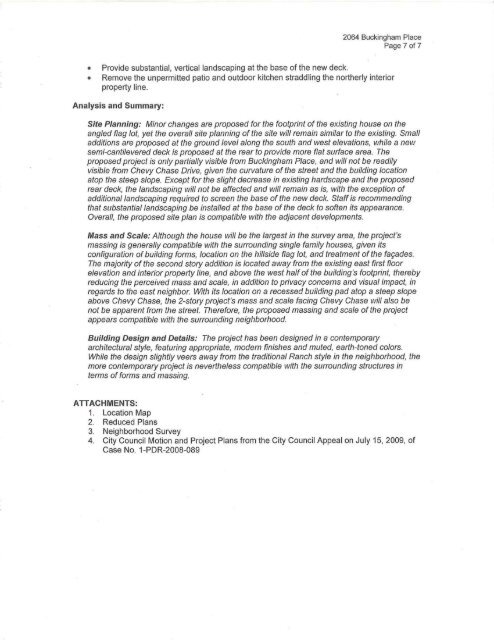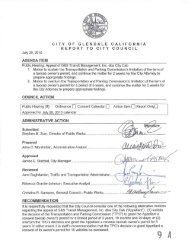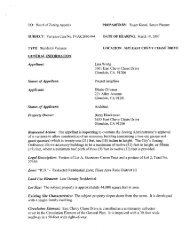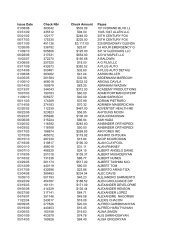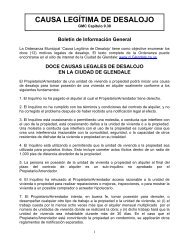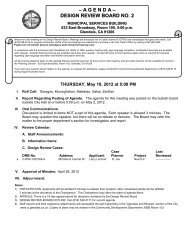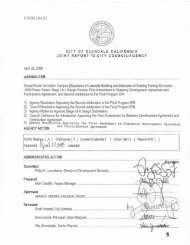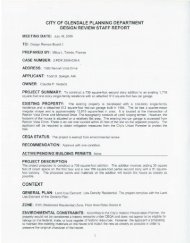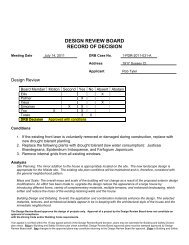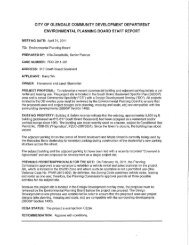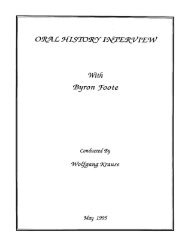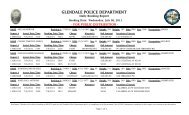1 - City of Glendale
1 - City of Glendale
1 - City of Glendale
Create successful ePaper yourself
Turn your PDF publications into a flip-book with our unique Google optimized e-Paper software.
2064 Buckingham Place<br />
Page 7 <strong>of</strong>?<br />
• Provide substantial, vertical landscaping at the base <strong>of</strong> the new deck.<br />
• Remove the unpermitted patio and outdoor kitchen straddling the northerly interior<br />
property line.<br />
Analysis and Summary:<br />
Site Planning: Minor changes are proposed for the footprint <strong>of</strong> the existing house on the<br />
angled flag lot, yet the overall site planning <strong>of</strong> the site will remain similar to the existing. Small<br />
additions are proposed at the ground level along the south and west elevations, while a new<br />
semi-cantilevered deck is proposed at the rear to provide more flat surface area. The<br />
proposed project is only partially visible from Buckingham Place, and will not be readily<br />
visible from Chevy Chase Drive, given the curvature <strong>of</strong> the street and the building location<br />
atop the steep slope. Except for the slight decrease in existing hardscape and the proposed<br />
rear deck, the landscaping will not be affected and will remain as is, with the exception <strong>of</strong><br />
additional landscaping required to screen the base <strong>of</strong> the new deck. Staff is recommending<br />
that substantia/ landscaping be installed at the base <strong>of</strong> the deck to s<strong>of</strong>ten its appearance.<br />
Overall, the proposed site plan is compatible with the adjacent developments.<br />
Mass and Scale: Although the house will be the largest in the survey area, the project's<br />
massing is generally compatible with the surrounding single family houses, given its<br />
configuration <strong>of</strong> building forms, location on the hillside flag lot, and treatment <strong>of</strong> the fac;ades.<br />
The majority <strong>of</strong> the second story addition is located away from the existing east first floor<br />
elevation and interior property line, and above the west half <strong>of</strong> the building's footprint, thereby<br />
reducing the perceived mass and scale, in addition to privacy concerns and visual impact, in<br />
regards to the east neighbor. With its location on a recessed building pad atop a steep slope<br />
above Chevy Chase, the 2-story project's mass and scale facing Chevy Chase will also be<br />
not be apparent from the street. Therefore, the proposed massing and scale <strong>of</strong> the project<br />
appears compatible with the surroun_ding neighborhood.<br />
Building Design and Details: The project has been designed in a contemporary<br />
architectural style, featuring appropriate, modern finishes and muted, earth-toned colors.<br />
While the design slightly veers away from the traditional Ranch style in the neighborhood, the<br />
more contemporary project is nevertheless compatible with the surrounding structures in<br />
terms <strong>of</strong> forms and massing.<br />
ATTACHMENTS:<br />
1. Location Map<br />
2. Reduced Plans<br />
3. Neighborhood Survey<br />
4. <strong>City</strong> Council Motion and Project Plans from the <strong>City</strong> Council Appeal on July 15, 2009, <strong>of</strong><br />
Case No. 1-PDR-2008-089


