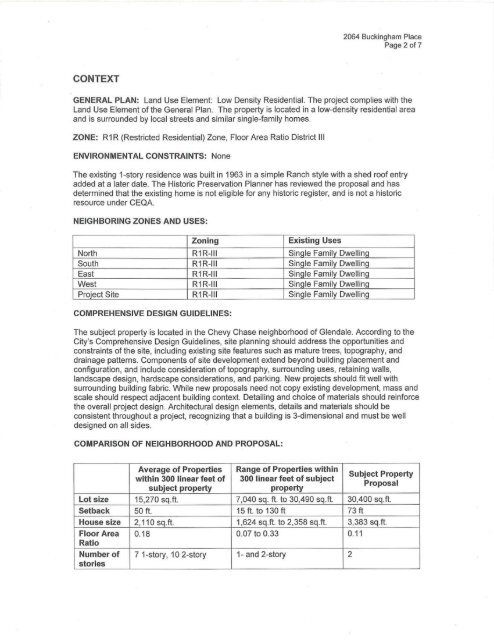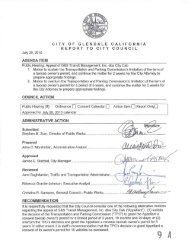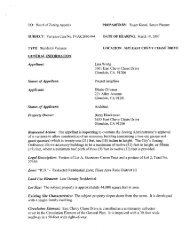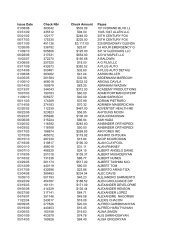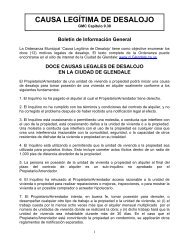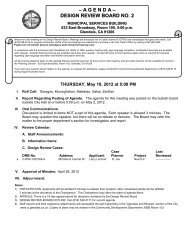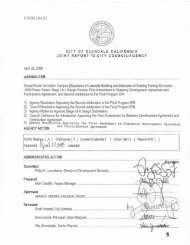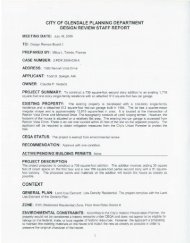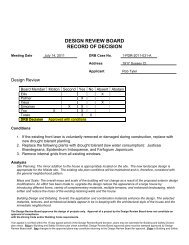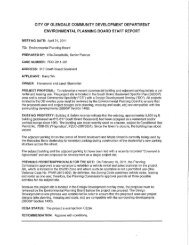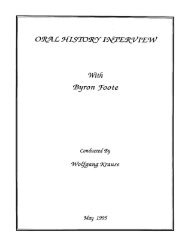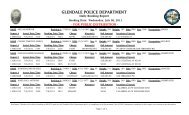1 - City of Glendale
1 - City of Glendale
1 - City of Glendale
Create successful ePaper yourself
Turn your PDF publications into a flip-book with our unique Google optimized e-Paper software.
2064 Buckingham Place<br />
Page 2 <strong>of</strong> 7<br />
CONTEXT<br />
GENERAL PLAN: Land Use Element: Low Density Residential. The project complies with the<br />
Land Use Element <strong>of</strong> the General Plan. The property is located in a low-density residential area<br />
and is surrounded by local streets and similar single-family homes.<br />
ZONE: R1 R (Restricted Residential) Zone, Floor Area Ratio District Ill<br />
ENVIRONMENTAL CONSTRAINTS: None<br />
The existing 1-story residence was built in 1963 in a simple Ranch style with a shed ro<strong>of</strong> entry<br />
added at a later date. The Historic Preservation Planner has reviewed the proposal and has<br />
determined that the existing home is not eligible for any historic register, and is not a historic<br />
resource under CEQA.<br />
NEIGHBORING ZONES AND USES:<br />
Zoning<br />
Existing Uses<br />
North R1 R-Ill $ingle Family Dwelling<br />
South R1R-III Single Family Dwelling<br />
East R1R-III Single Family Dwelling<br />
West R1R-III Single Family Dwelling<br />
Project Site R1R-III Single Family Dwelling<br />
COMPREHENSIVE DESIGN GUIDELINES:<br />
The subject property is located in the Chevy Chase neighborhood <strong>of</strong> <strong>Glendale</strong>. According to the<br />
<strong>City</strong>'s Comprehensive Design Guidelines, site planning should address the opportunities and<br />
constraints <strong>of</strong> the site, including existing site features such as mature trees, topography, and<br />
drainage patterns. Components <strong>of</strong> site development extend beyond building placement and<br />
configuration, and include consideration <strong>of</strong> topography, surrounding uses, retaining walls,<br />
landscape design, hardscape considerations, and parking. New projects should fit well with<br />
surrounding building fabric. While new proposals need not copy existing development, mass and<br />
scale should respect adjacent building context. Detailing and choice <strong>of</strong> materials should reinforce<br />
the overall project design. Architectural design elements, details and materials should be<br />
consistent throughout a project, recognizing that a building is 3-dimensional and must be well<br />
designed on all sides.<br />
COMPARISON OF NEIGHBORHOOD AND PROPOSAL:<br />
Average <strong>of</strong> Properties Range <strong>of</strong> Properties within<br />
Subject Property<br />
within 300 linear feet <strong>of</strong> 300 linear feet <strong>of</strong> subject<br />
Proposal<br />
subject property<br />
property<br />
Lot size 15,270 sq.ft. 7,040 sq. ft. to 30,490 sq.ft. 30,400 sq.ft.<br />
Setback 50 ft. 15 ft. to 130 ft 73ft<br />
House size 2,110 sq.ft. 1,624 sq. ft. to 2,358 sq.ft. 3,383 sq.ft.<br />
Floor Area 0.18 0.07 to 0.33 0.11<br />
Ratio<br />
Number <strong>of</strong> 7 1-story, 10 2 -story 1- and 2-story 2<br />
stories


