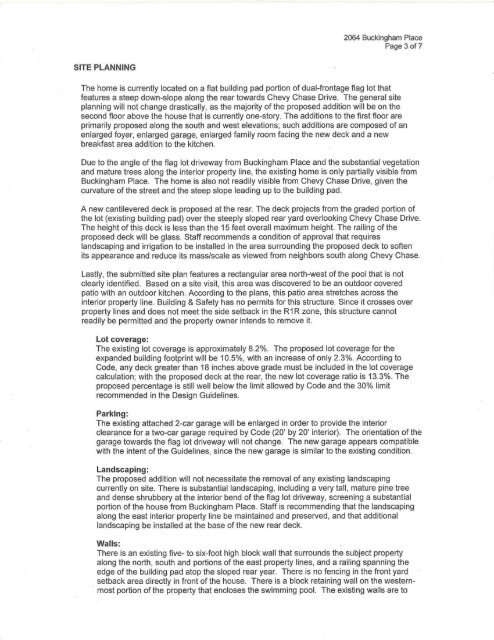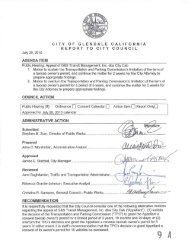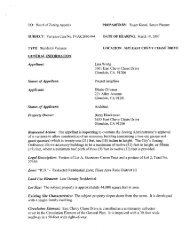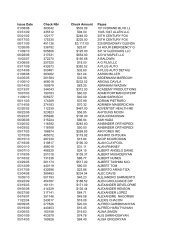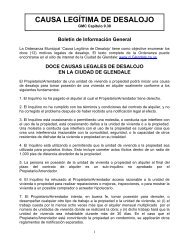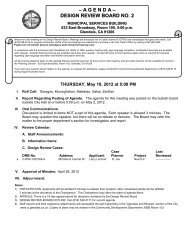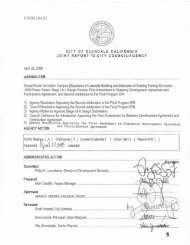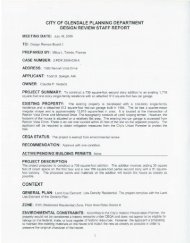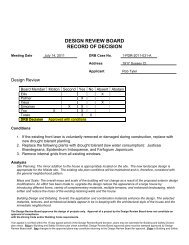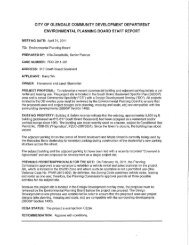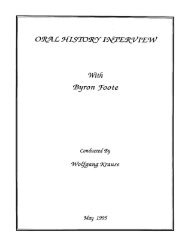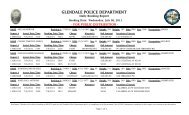1 - City of Glendale
1 - City of Glendale
1 - City of Glendale
You also want an ePaper? Increase the reach of your titles
YUMPU automatically turns print PDFs into web optimized ePapers that Google loves.
2064 Buckingham Place<br />
Page 3 <strong>of</strong>7<br />
SITE PLANNING<br />
The home is currently located on a flat building pad portion <strong>of</strong> dual-frontage flag lot that<br />
features a steep down-slope along the rear towards Chevy Chase Drive. The general site<br />
planning will not change drastically, as the majority <strong>of</strong> the proposed addition wi ll be on the<br />
second floor above the house that is currently one-story. The additions to the first floor are<br />
primarily proposed along the south and west elevations; such additions are composed <strong>of</strong> an<br />
enlarged foyer, enlarged garage, enlarged family room facing the new deck and a new<br />
breakfast area addition to the kitchen.<br />
Due to the angle <strong>of</strong> the flag lot driveway from Buckingham Place and the substantial vegetation<br />
and mature trees along the interior property line, the existing home is only partially visible from<br />
Buckingham Place. The home is also not readily visible from Chevy Chase Drive, given the<br />
curvature <strong>of</strong> the street and the steep slope leading up to the building pad.<br />
A new cantilevered deck is proposed at the rear. The deck projects from the graded portion <strong>of</strong><br />
the lot (existing building pad) over the steeply sloped rear yard overlooking Chevy Chase Drive.<br />
The height <strong>of</strong> this deck is less than the 15 feet overall maximum height. The railing <strong>of</strong> the<br />
proposed deck will be glass. Staff recommends a condition <strong>of</strong> approval that requires<br />
landscaping and irrigation to be installed in the area surrounding the proposed deck to s<strong>of</strong>ten<br />
its appearance and reduce its mass/scale as viewed from neighbors south along Chevy Chase.<br />
Lastly, the submitted site plan features a rectangular area north-west <strong>of</strong> the pool that is not<br />
clearly identified. Based on a site visit, this area was discovered to be an outdoor covered<br />
patio with an outdoor kitchen. According to the plans, this patio area stretches across the<br />
interior property line. Building & Safety has no permits for this structure. Since it crosses over<br />
property lines and does not meet the side setback in the R1 R zone, this structure cannot<br />
readily be permitted and the property owner intends to remove it.<br />
Lot coverage:<br />
The existing lot coverage is approximately 8.2%. The proposed lot coverage for the<br />
expanded building footprint will be 1 0.5%, with an increase <strong>of</strong> only 2.3%. According to<br />
Code, any deck greater than 18 inches above grade must be included in the lot coverage<br />
calculation; with the proposed deck at the rear, the new lot coverage ratio is 13.3%. The<br />
proposed percentage is still well below the limit allowed by Code and the 30% limit<br />
recommended in the Design Guidelines.<br />
Parking:<br />
The existing attached 2-car garage will be enlarged in order to provide the interior<br />
clearance for a two-car garage required by Code (20' by 20' interior). The orientation <strong>of</strong> the<br />
garage towards the flag lot driveway will not change. The new garage appears compatible<br />
with the intent <strong>of</strong> the Guidelines, since the new garage is similar to the existing condition .<br />
Landscaping:<br />
The proposed addition will not necessitate the removal <strong>of</strong> any existing landscaping<br />
currently on site. There is substantial landscaping, including a very tall, mature pine tree<br />
and dense shrubbery at the interior bend <strong>of</strong> the flag lot driveway, screening a substantial<br />
portion <strong>of</strong> the house from Buckingham Place. Staff is recommending that the landscaping<br />
along the east interior property line be maintained and preserved, and that additional<br />
landscaping be installed at the base <strong>of</strong> the new rear deck.<br />
Walls:<br />
There is an existing five- to six-foot high block wall that surrounds the subject property<br />
along the north, south and portions <strong>of</strong> the east property lines, and a railing spanning the<br />
edge <strong>of</strong> the building pad atop the sloped rear year. There is no fencing in the front yard<br />
setback area directly in front <strong>of</strong> the house. There is a block retaining wall on the westernmost<br />
portion <strong>of</strong> the property that encloses the swimming pool. The existing walls are to


