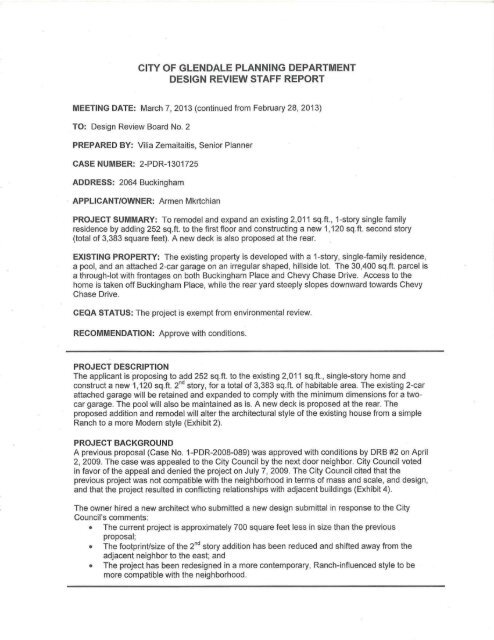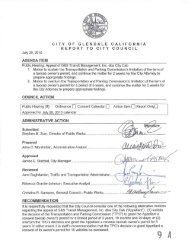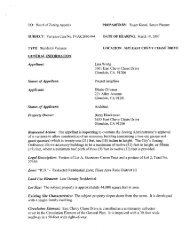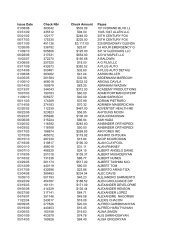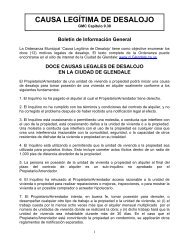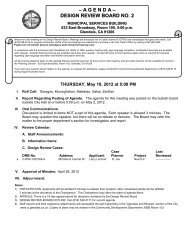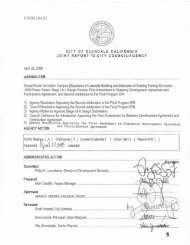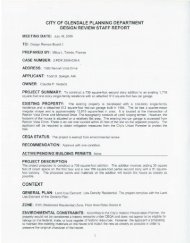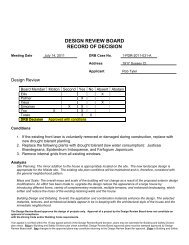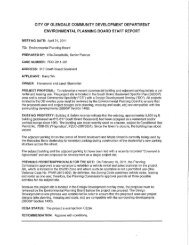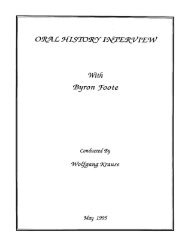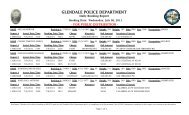1 - City of Glendale
1 - City of Glendale
1 - City of Glendale
You also want an ePaper? Increase the reach of your titles
YUMPU automatically turns print PDFs into web optimized ePapers that Google loves.
"<br />
CITY OF GLENDALE PLANNING DEPARTMENT<br />
DESIGN REVIEW STAFF REPORT<br />
MEETING DATE: March 7, 2013 (continued from February 28, 2013)<br />
TO: Design Review Board No. 2<br />
PREPARED BY: Vilia Zemaitaitis, Senior Planner<br />
CASE NUMBER: 2-PDR-1301725<br />
ADDRESS: 2064 Buckingham<br />
APPLICANT/OWNER: Armen Mkrtchian<br />
PROJECT SUMMARY: To remodel and expand an existing 2,011 sq.ft. , 1-story single family<br />
residence by adding 252 sq.ft. to the first floor and constructing a new 1,120 sq.ft. second story<br />
(total <strong>of</strong> 3,383 square feet). A new deck is also proposed at the rear.<br />
EXISTING PROPERTY: The existing property is developed with a 1-story, single-family residence,<br />
a pool, and an attached 2-car garage on an irregular shaped, hillside lot. The 30,400 sq .ft. parcel is<br />
a through-lot with frontages on both Buckingham Place and Chevy Chase Drive. Access to the<br />
home is taken <strong>of</strong>f Buckingham Place, while the rear yard steeply slopes downward towards Chevy<br />
Chase Drive.<br />
CEQA STATUS: The project is exempt from environmental review.<br />
RECOMMENDATION: Approve with conditions.<br />
PROJECT DESCRIPTION<br />
The applicant is proposing to add 252 sq.ft. to the existing 2,011 sq.ft., single-story home and<br />
construct a new 1,120 sq.ft. 2nd story, for a total <strong>of</strong> 3,383 sq.ft. <strong>of</strong> habitable area. The existing 2-car<br />
attached garage will be retained and expanded to comply with the minimum dimensions for a twocar<br />
garage. The pool will also be maintained as is. A new deck is proposed at the rear. The<br />
proposed addition and remodel will alter the architectural style <strong>of</strong> the existing house from a simple<br />
Ranch to a more Modern style (Exhibit 2).<br />
PROJECT BACKGROUND<br />
A previous proposal (Case No. 1-PDR-2008-089) was approved with conditions by ORB #2 on April<br />
2, 2009. The case was appealed to the <strong>City</strong> Council by the next door neighbor. <strong>City</strong> Council voted<br />
in favor <strong>of</strong> the appeal and denied the project on July 7, 2009. The <strong>City</strong> Council cited that the<br />
previous project was not compatible with the neighborhood in terms <strong>of</strong> mass and scale, and design,<br />
and that the project resulted in conflicting relationships with adjacent buildings (Exhibit 4).<br />
The owner hired a new architect who submitted a new design submittal in response to the <strong>City</strong><br />
Council's comments:<br />
• The current project is approximately 700 square feet less in size than the previous<br />
proposal;<br />
• The footprint/size <strong>of</strong> the 2nd story addition has been reduced and shifted away from the<br />
adjacent neighbor to the east; and<br />
• The project has been redesigned in a more contemporary, Ranch-influenced style to be<br />
more compatible with the neighborhood.


