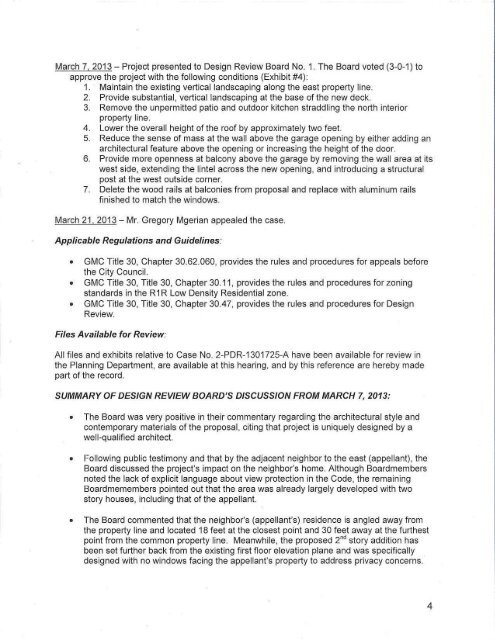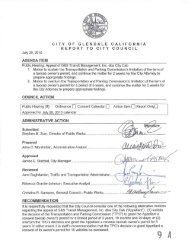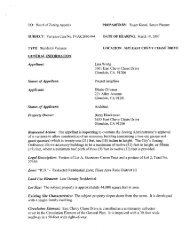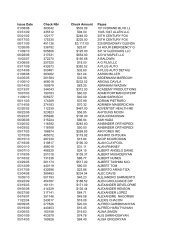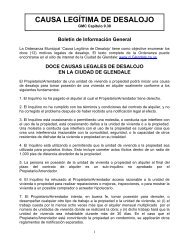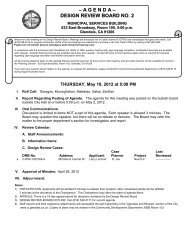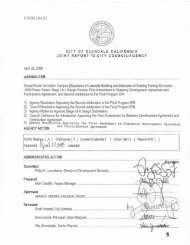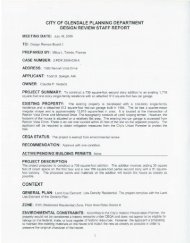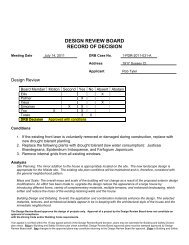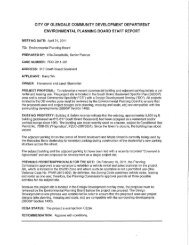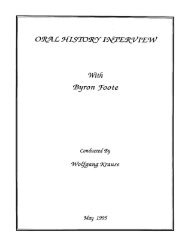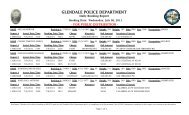1 - City of Glendale
1 - City of Glendale
1 - City of Glendale
You also want an ePaper? Increase the reach of your titles
YUMPU automatically turns print PDFs into web optimized ePapers that Google loves.
March 7, 2013- Project presented to Design Review Board No.1 . The Board voted (3-0-1) to<br />
approve the project with the following conditions (Exhibit #4):<br />
1. · Maintain the existing vertical landscaping along the east property line.<br />
2. Provide substantial, vertical landscaping at the base <strong>of</strong> the new deck.<br />
3. Remove the unpermitted patio and outdoor kitchen straddling the north interior<br />
property line.<br />
4. Lower the overall height <strong>of</strong> the ro<strong>of</strong> by approximately two feet.<br />
5. Reduce the sense <strong>of</strong> mass at the wall above the garage opening by either adding an<br />
architectural feature above the opening or increasing the height <strong>of</strong> the door.<br />
6. Provide more openness at balcony above the garage by removing the wall area at its<br />
west side, extending the lintel across the new opening, and introducing a structural<br />
post at the west outside corner.<br />
7. Delete the wood rails at balconies from proposal and replace with aluminum rails<br />
finished to match the windows.<br />
March 21 , 2013- Mr. Gregory Mgerian appealed the case.<br />
Applicable Regulations and Guidelines:<br />
• GMC Title 30, Chapter 30.62.060, provides the rules and procedures for appeals before<br />
the <strong>City</strong> Council.<br />
• GMC Title 30, Title 30, Chapter 30.11, provides the rules and procedures for zoning<br />
standards in the R1 R Low Density Residential zone.<br />
• GMC Title 30, Title 30, Chapter 30.47, provides the rules and procedures for Design<br />
Review.<br />
Files A vail able for Review:<br />
All files and exhibits relative to Case No. 2-PDR-1301725-A have been available for review in<br />
the Planning Department, are available at this hearing, and by this reference are hereby made<br />
part <strong>of</strong> the record.<br />
SUMMARY OF DESIGN REVIEW BOARD'S DISCUSSION FROM MARCH 7, 2013:<br />
• The Board was very positive in their commentary regarding the architectural style and<br />
contemporary materials <strong>of</strong> the proposal, citing that project is uniquely designed by a<br />
well-qualified architect.<br />
• Following public testimony and that by the adjacent neighbor to the east (appellant), the<br />
Board discussed the project's impact on the neighbor's home. Although Boardmembers<br />
noted the lack <strong>of</strong> explicit language about view protection in the Code, the remaining<br />
Boardmemembers pointed out that the area was already largely developed with two<br />
story houses, including that <strong>of</strong> the appellant.<br />
• The Board commented that the neighbor's (appellant's) residence is angled away from<br />
the property line and located 18 feet at the closest point and 30 feet away at the furthest<br />
point from the common property line. Meanwhile, the proposed 2 nd story addition has<br />
been set further back from the existing first floor elevation plane and was specifically<br />
designed with no windows facing the appellant's property to address privacy concerns.<br />
4


