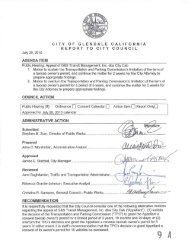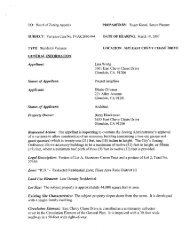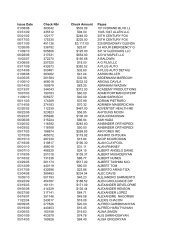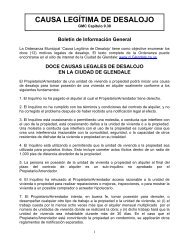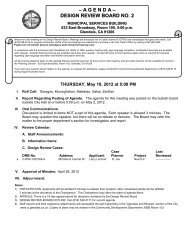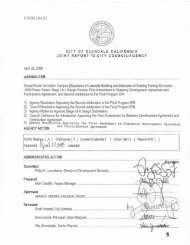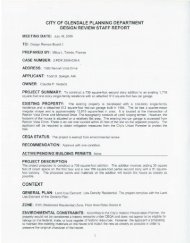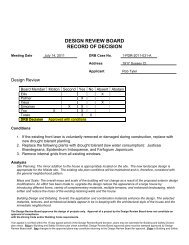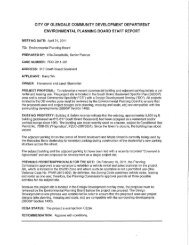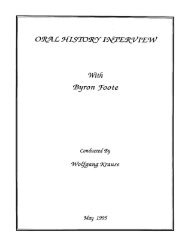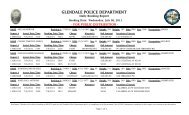1 - City of Glendale
1 - City of Glendale
1 - City of Glendale
You also want an ePaper? Increase the reach of your titles
YUMPU automatically turns print PDFs into web optimized ePapers that Google loves.
Mass and Scale: Although the house will be the largest in the survey area, the project's<br />
massing is generally compatible with the surrounding single family houses, given its<br />
configuration <strong>of</strong> building forms, location on the hillside flag lot, and treatment <strong>of</strong> the fagades.<br />
The majority <strong>of</strong> the second story addition is located away from the existing east first floor<br />
elevation and interior property line, and above the west half <strong>of</strong> the building's footprint,<br />
thereby reducing the perceived mass and scale, in addition to privacy concerns and visual<br />
impact, in regards to the east neighbor. With its location on a recessed building pad atop a<br />
steep slope above Chevy Chase, the 2-story project's mass and scale facing Chevy Chase<br />
will also be not be apparent from the street. As conditioned, the proposed massing and<br />
scale <strong>of</strong> the project will be compatible with the surrounding neighborhood.<br />
Building Design and Details: The project has been designed in a contemporary<br />
architectural style, featuring appropriate, modern finishes and muted, earth-toned colors.<br />
While the design slightly veers away from the traditional Ranch style in the neighborhood,<br />
the more contemporary project is nevertheless compatible with the surrounding structures in<br />
terms <strong>of</strong> forms and massing.<br />
RECOMMENDATION<br />
That the <strong>City</strong> Council sustain the Design Review Board's determination to approve Case No. 2-<br />
PDR-1301725-A, based on the rationale used by the Design Review Board. If the Council is<br />
inclined to reverse the Design Review Board's decision and deny the application, an alternate<br />
draft motion is attached.<br />
PUBLIC NOTICE<br />
The· Code requires publication <strong>of</strong> public notices <strong>of</strong> when the Council considers approval <strong>of</strong><br />
entitlements such as design review. Staff has mailed copies <strong>of</strong> the notices to all property owners<br />
and occupants within the 500' <strong>of</strong> the project. A public notice has also been posted on-site.<br />
FISCAL IMPACT<br />
There will be no fiscal impact.<br />
CAMPAIGN DISCLOSURE<br />
In accordance with Council direction pursuant to the recently adopted <strong>City</strong> Campaign Finance<br />
Ordinance, the names and business addresses <strong>of</strong> the members <strong>of</strong> the board <strong>of</strong> directors, the<br />
chairperson, CEO, COO, CFO, subcontractors and any person or entity with 10% interest or<br />
more in the company proposed for contract in this Agenda Item Report is attached as Exhibit 3.<br />
EXHIBITS<br />
1 . Location Map<br />
2. Photos <strong>of</strong> Existing Home & Site<br />
3. Project Site Plans, Floor Plans, Elevations<br />
4. Staff Report and Record <strong>of</strong> Decision for Case No. 2-PDR-1301725-A for ORB Meeting<br />
on March 7, 2013<br />
5. Notice <strong>of</strong> Appeal <strong>of</strong> DRS's Decision to <strong>City</strong> Council<br />
6. Neighborhood Survey<br />
7. Plans for previous Case No. 1-PDR-2008-089-A and <strong>City</strong> Council's Motion to Deny the<br />
Appeal<br />
9



