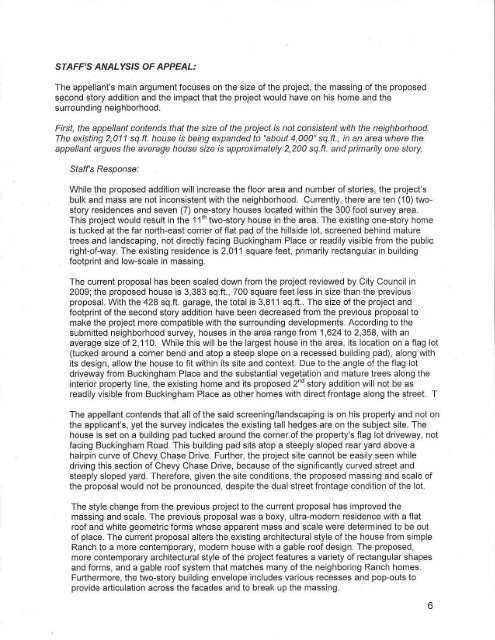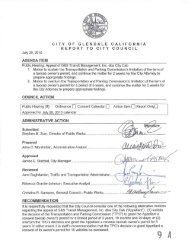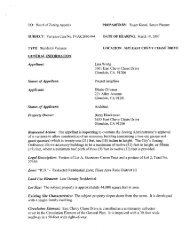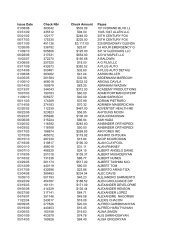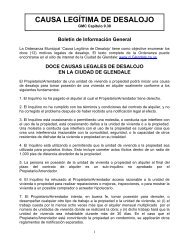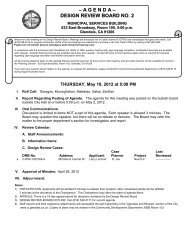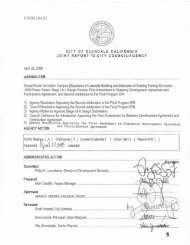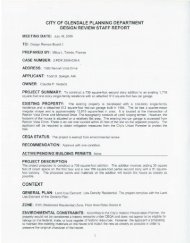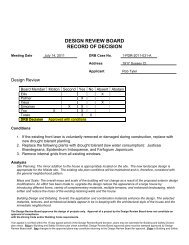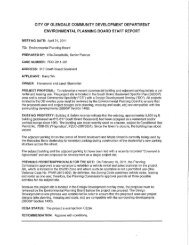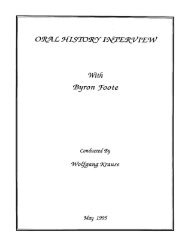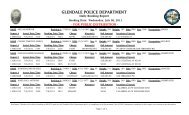1 - City of Glendale
1 - City of Glendale
1 - City of Glendale
Create successful ePaper yourself
Turn your PDF publications into a flip-book with our unique Google optimized e-Paper software.
STAFF'S ANAL YS/S OF APPEAL:<br />
The appellant's main argument focuses on the size <strong>of</strong> the project, the massing <strong>of</strong> the proposed<br />
second story addition and the impact that the project would have on his home and the<br />
surrounding neighborhood.<br />
First, the appellant contends that the size <strong>of</strong> the project is not consistent with the neighborhood.<br />
The existing 2, 011 sq.ft. house is being expanded to "about 4, 000" sq. ft., in an area where the<br />
appellant argues the average house size is approximately 2,200 sq. ft. and primarily one story.<br />
Staff's Response:<br />
While the proposed addition will increase the floor area and number <strong>of</strong> stories, the project's<br />
bulk and mass are not inconsistent with the neighborhood. Currently, there are ten (1 0) twostory<br />
residences and seven (7) one-story houses located within the 300 foot survey area.<br />
This project would result in the 11 1 h two-story house in the area. The existing one-story home<br />
is tucked at the far north-east corner <strong>of</strong> flat pad <strong>of</strong> the hillside lot, screened behind mature<br />
trees and landscaping, not directly facing Buckingham Place or readily visible from the public<br />
right-<strong>of</strong>-way. The existing residence is 2,011 square feet, primarily rectangular in building<br />
footprint and low-scale in massing.<br />
The current proposal has been scaled down from the project reviewed by <strong>City</strong> Council in<br />
2009; the proposed house is 3,383 sq.ft., 700 square feet less in size than the previous<br />
proposal. With the 428 sq.ft. garage, the total is 3,811 sq.ft .. The size <strong>of</strong> the project and<br />
footprint <strong>of</strong> the second story addition have been decreased from the previous proposal to<br />
make the project more compatible with the surrounding developments. According to the<br />
submitted neighborhood survey, houses in the area range from 1,624 to 2,358, with an<br />
average size <strong>of</strong> 2,11 0. While this will be the largest house in the area, its location on a flag lot<br />
(tucked around a corner bend and atop a steep slope on a recessed building pad), along with<br />
its design, allow the house to fit within its site and context. Due to the angle <strong>of</strong> the flag lot<br />
driveway from Buckingham Place and the substantial vegetation and mature trees along the<br />
interior property line, the existing home and its proposed 2 nd story addition will not be as<br />
readily visible from Buckingham Place as other homes with direct frontage along the street. T<br />
The appellant contends that all <strong>of</strong> the said screening/landscaping is on his property and not on<br />
the applicant's, yet the survey indicates the existing tall hedges are on the subject site. The<br />
house is set on a building pad tucked around the corner <strong>of</strong> the property's flag lot driveway, not<br />
facing Buckingham Road. This building pad sits atop a steeply sloped rear yard above a<br />
hairpin curve <strong>of</strong> Chevy Chase Drive. Further, the project site cannot be easily seen while<br />
driving this section <strong>of</strong> Chevy Chase Drive, because <strong>of</strong> the significantly curved street and<br />
steeply sloped yard. Therefore, given the site conditions, the proposed massing and scale <strong>of</strong><br />
the proposal would not be pronounced, despite the dual street frontage condition <strong>of</strong> the lot.<br />
The style change from the previous project to the current proposal has improved the<br />
massing and scale. The previous proposal was a boxy, ultra-modern residence with a flat<br />
ro<strong>of</strong> and white geometric forms whose apparent mass and scale were determined to be out<br />
<strong>of</strong> place. The current proposal alters the existing architectural style <strong>of</strong> the house from simple<br />
Ranch to a more contemporary, modern house with a gable ro<strong>of</strong> design. The proposed,<br />
more contemporary architectural style <strong>of</strong> the project features a variety <strong>of</strong> rectangular shapes<br />
and forms, and a gable ro<strong>of</strong> system that matches many <strong>of</strong> the neighboring Ranch homes.<br />
Furthermore, the two-story building envelope includes various recesses and pop-outs to<br />
provide articulation across the facades and to break up the massing. ·<br />
6


