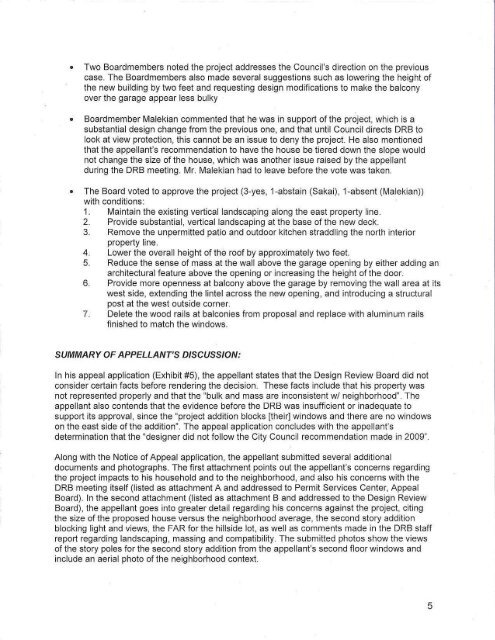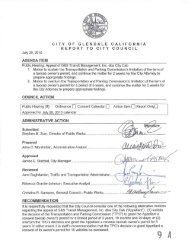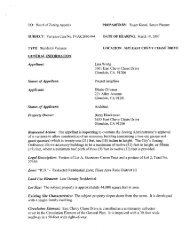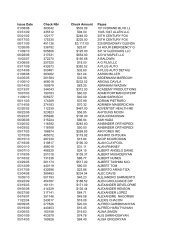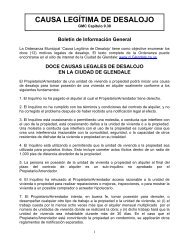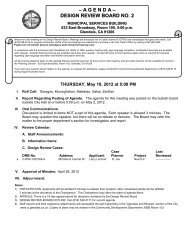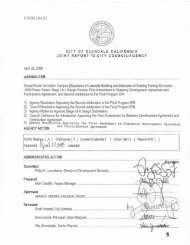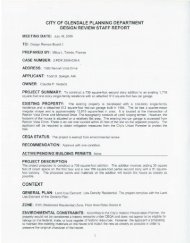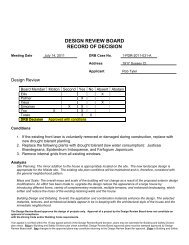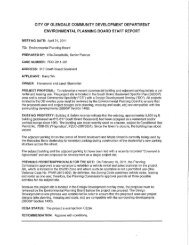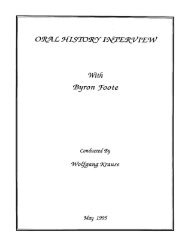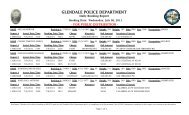1 - City of Glendale
1 - City of Glendale
1 - City of Glendale
You also want an ePaper? Increase the reach of your titles
YUMPU automatically turns print PDFs into web optimized ePapers that Google loves.
• Two Boardmembers noted the project addresses the Council's direction on the previous<br />
case. The Boardmembers also made several suggestions such as lowering the height <strong>of</strong><br />
the new building by two feet and requesting design modifications to make the baicony<br />
over the garage appear less bulky<br />
• Board member Malekian commented that he was in support <strong>of</strong> the project, which is a<br />
substantial design change from the previous one, and that until Council directs ORB to<br />
look at view protection, this cannot be an issue to deny the project. He also mentioned<br />
that the appellant's recommendation to have the house be tiered down the slope would<br />
not change the size <strong>of</strong> the house, which was another issue raised by the appellant<br />
during the ORB meeting. Mr. Malekian had to leave before the vote was taken.<br />
• The Board voted to approve the project (3-yes, 1-abstain (Sakai), 1-absent (Malekian))<br />
with conditions:<br />
1. Maintain the existing vertical landscaping along the east property line.<br />
2. Provide substantial, vertical landscaping at the base <strong>of</strong> the new deck.<br />
3. Remove the unpermitted patio and outdoor kitchen straddling the north interior<br />
property line.<br />
4. Lower the overall height <strong>of</strong> the ro<strong>of</strong> by approximately two feet.<br />
5. Reduce the sense <strong>of</strong> mass at the wall above the garage opening by either adding an<br />
architectural feature above the opening or increasing the height <strong>of</strong> the door.<br />
6. Provide more openness at balcony above the garage by removing the wall area at its<br />
west side, extending the lintel across the new opening, and introducing a structural<br />
post at the west outside corner.<br />
7. Delete the wood rails at balconies from proposal and replace with aluminum rails<br />
finished to match the windows.<br />
SUMMARY OF APPELLANT'S DISCUSSION:<br />
In his appeal application (Exhibit #5), the appellant states that the Design Review Board did not<br />
consider certain facts before rendering the decision. These facts include that his property was<br />
not represented properly and that the "bulk and mass are inconsistent w/ neighborhood''. The<br />
appellant also contends that the evidence before the ORB was insufficient or inadequate to<br />
support its approval, since the "project addition blocks [their] windows and there are no windows<br />
on the east side <strong>of</strong> the addition". The appeal application concludes with the appellant's<br />
determination that the "designer did not follow the <strong>City</strong> Council recommendation made in 2009".<br />
Along with the Notice <strong>of</strong> Appeal application, the appellant submitted several additional<br />
documents and photographs. The first attachment points out the appellant's concerns regarding<br />
the project impacts to his household and to the neighborhood, and also his concerns with the<br />
ORB meeting itself (listed as attachment A and addressed to Permit Services Center, Appeal<br />
Board). In the second attachment (listed as attachment Band addressed to the Design Review<br />
Board), the appellant goes into greater detail regarding his concerns against the project, citing<br />
the size <strong>of</strong> the proposed house versus the neighborhood average, the second story addition<br />
blocking light and views, the FAR for the hillside lot, as well as comments made in the ORB staff<br />
report regarding landscaping, massing and compatibility. The submitted photos show the views<br />
<strong>of</strong> the story poles for the second story addition from the appellant's second floor windows and<br />
include an aerial photo <strong>of</strong> the neighborhood context.<br />
5


