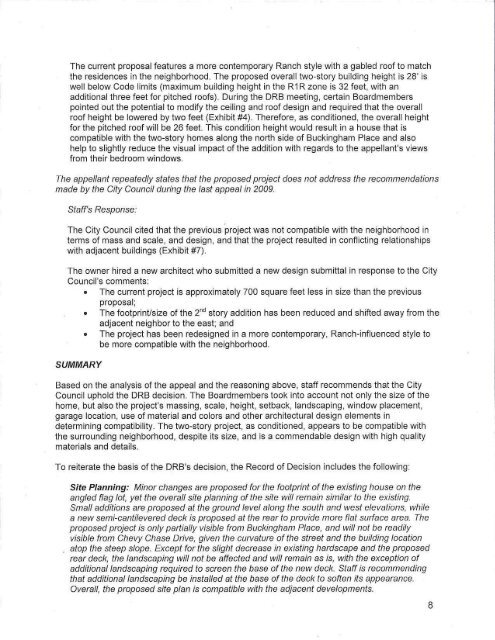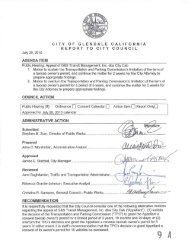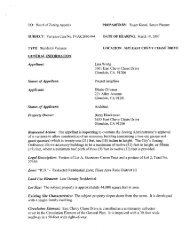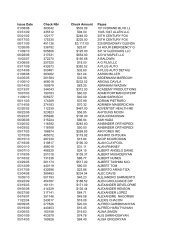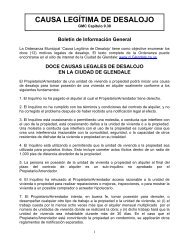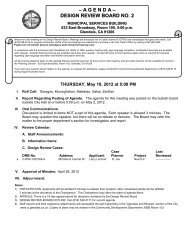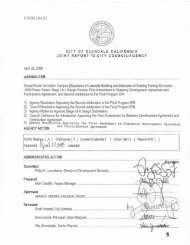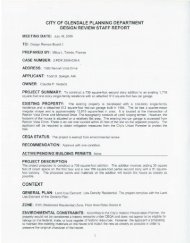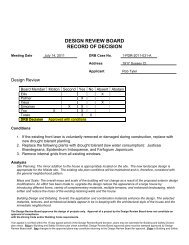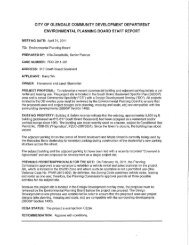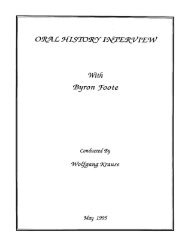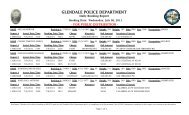1 - City of Glendale
1 - City of Glendale
1 - City of Glendale
You also want an ePaper? Increase the reach of your titles
YUMPU automatically turns print PDFs into web optimized ePapers that Google loves.
The current proposal features a more contemporary Ranch style with a gabled ro<strong>of</strong> to match<br />
the residences in the neighborhood. The proposed overall two-story building height is 28' is<br />
well below Code limits (maximum building height in the R1R zone is 32 feet, with an<br />
additional three feet for pitched ro<strong>of</strong>s). During the ORB meeting, certain Boardmembers<br />
pointed out the potential to modify the ceiling and ro<strong>of</strong> design and required that the overall<br />
ro<strong>of</strong> height be lowered by two feet (Exhibit #4). Therefore, as conditioned, the overall height<br />
for the pitched ro<strong>of</strong> will be 26 feet. This condition height would result in a house that is<br />
compatible with the two-story homes along the north side <strong>of</strong> Buckingham Place and also<br />
help to slightly reduce the visual impact <strong>of</strong> the addition with regards to the appellant's views<br />
from their bedroom windows.<br />
The appellant repeatedly states that the proposed project does not address the recommendations<br />
made by the <strong>City</strong> Council during the last appeal in 2009.<br />
Staff's Response:<br />
The <strong>City</strong> Council cited that the previous project was not compatible with the neighborhood in<br />
terms <strong>of</strong> mass and scale, and design, and that the project resulted in conflicting relationships<br />
with adjacent buildings (Exhibit #7).<br />
The owner hired a new architect who submitted a new design submittal in response to the <strong>City</strong><br />
Council's comments:<br />
• The current project is approximately 700 square feet less in size than the previous<br />
proposal;<br />
• The footprint/size <strong>of</strong> the 2nd story addition has been reduced and shifted away from the<br />
adjacent neighbor to the east; and<br />
• The project has been redesigned in a more contemporary, Ranch-influenced style to<br />
be more compatible with the neighborhood.<br />
SUMMARY<br />
Based on the analysis <strong>of</strong> the appeal and the reasoning above, staff recommends that the <strong>City</strong><br />
Council uphold the ORB decision. The Boardmembers took into account not only the size <strong>of</strong> the<br />
home, but also the project's massing, scale, height, setback, landscaping, window placement,<br />
garage location, use <strong>of</strong> material and colors and other architectural design elements in<br />
determining compatibility. The two-story project, as conditioned, appears to be compatible with<br />
the surrounding neighborhood, despite its size, and is a commendable design with high quality<br />
materials and details.<br />
To reiterate the basis <strong>of</strong> the ORB's decision, the Record <strong>of</strong> Decision includes the following:<br />
Site Planning: Minor changes are proposed for the footprint <strong>of</strong> the existing house on the<br />
angled flag lot, yet the overall site planning <strong>of</strong> the site will remain similar to the existing.<br />
Small additions are proposed at the ground level along the south and west elevations, while<br />
a new semi-cantilevered deck is proposed at the rear to provide more flat surface area. The<br />
proposed project is only partially visible from Buckingham Place, and will not be readily<br />
visible from Chevy Chase Drive, given the curvature <strong>of</strong> the street and the building location<br />
atop the steep slope. Except for the slight decrease in existing hardscape and the proposed<br />
rear deck, the landscaping will not be affected and will remain as is, with the exception <strong>of</strong><br />
additional landscaping required to screen the base <strong>of</strong> the new deck. Staff is recommending<br />
that additional landscaping be installed at the base <strong>of</strong> the deck to s<strong>of</strong>ten its appearance.<br />
Overall, the proposed site plan is compatible with the adjacent developments.<br />
8


