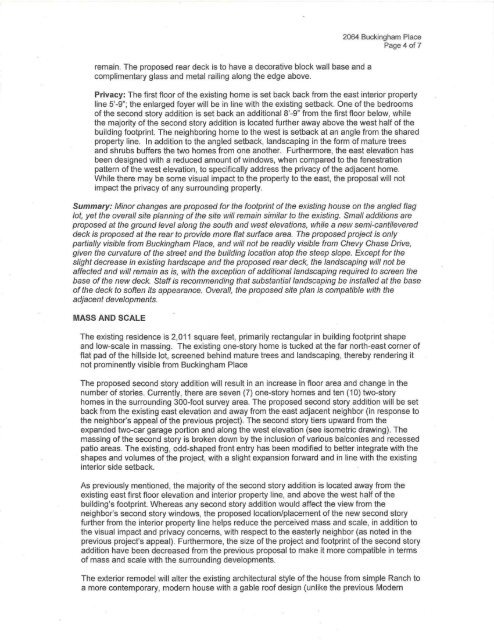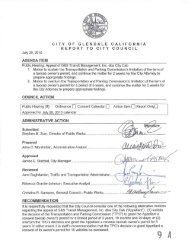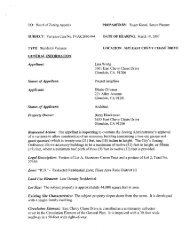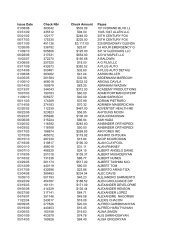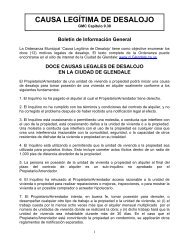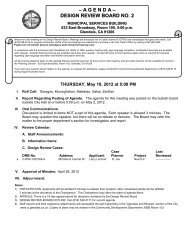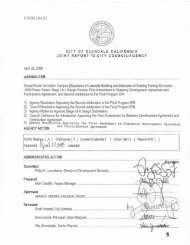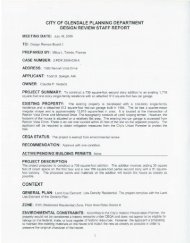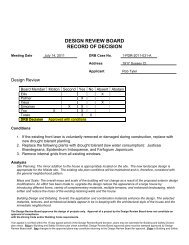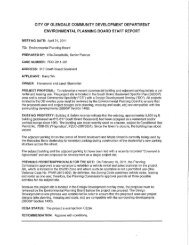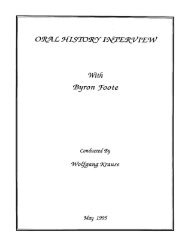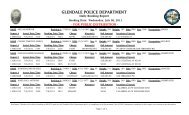1 - City of Glendale
1 - City of Glendale
1 - City of Glendale
Create successful ePaper yourself
Turn your PDF publications into a flip-book with our unique Google optimized e-Paper software.
2064 Buckingham Place<br />
Page 4 <strong>of</strong>7<br />
remain. The proposed rear deck is to have a decorative block wall base and a<br />
complimentary glass and metal railing along the edge above.<br />
Privacy: The first floor <strong>of</strong> the existing home is set back back from the east interior property<br />
line 5'-9"; the enlarged foyer will be in line with the existing setback. One <strong>of</strong> the bedrooms<br />
<strong>of</strong> the second story addition is set back an additional 8'-9" from the first floor below, while<br />
the majority <strong>of</strong> the second story addition is located further away above the west half <strong>of</strong> the<br />
building footprint. The neighboring home to the west is setback at an angle from the shared<br />
property line. In addition to the angled setback, landscaping in the form <strong>of</strong> mature trees<br />
and shrubs buffers the two homes from one another. Furthermore, the east elevation has<br />
been designed with a reduced amount <strong>of</strong> windows, when compared to the fenestration<br />
pattern <strong>of</strong> the west elevation, to specifically address the privacy <strong>of</strong> the adjacent home.<br />
While there may be some visual impact to the property to the east, the proposal will not<br />
impact the privacy <strong>of</strong> any surrounding property.<br />
Summary: Minor changes are proposed for the footprint <strong>of</strong> the existing house on the angled flag<br />
lot, yet the overall site planning <strong>of</strong> the site will remain similar to the existing. Small additions are<br />
proposed at the ground level along the south and west elevations, while a new semi-cantilevered<br />
deck is proposed at the rear to provide more flat surface area. The proposed project is only<br />
partially visible from Buckingham Place, and will not be readily visible from Chevy Chase Drive,<br />
given the curvature <strong>of</strong> the street and the building location atop the steep slope. Except for the<br />
slight decrease in existing hardscape and the proposed rear deck, the landscaping will not be<br />
affected and will remain as is, with the exception <strong>of</strong> additional landscaping required to screen the<br />
base <strong>of</strong> the new deck. Staff is recommending that substantia/landscaping be installed at the base<br />
<strong>of</strong> the deck to s<strong>of</strong>ten its appearance. Overall, the proposed site plan is compatible with the<br />
adjacent developments.<br />
MASS AND SCALE<br />
The existing residence is 2,011 square feet, primarily rectangular in building footprint shape<br />
and low-scale in massing. The existing one-story home is tucked at the far north-east corner <strong>of</strong><br />
flat pad <strong>of</strong> the hillside lot, screened behind mature trees and landscaping, thereby rendering it<br />
not prominently visible from Buckingham Place<br />
The proposed second story addition will result in an increase in floor area and change in the<br />
number <strong>of</strong> stories. Currently, there are seven (7) one-story homes and ten (1 0) two-story<br />
homes in the surrounding 300-foot survey area. The proposed second story addition will be set<br />
back from the existing east elevation and away from the east adjacent neighbor (in response to<br />
the neighbor's appeal <strong>of</strong> the previous project), The second story tiers upward from the<br />
expanded two-car garage portion and along the west elevation (see isometric drawing). The<br />
massing <strong>of</strong> the second story is broken down by the inclusion <strong>of</strong> various balconies and recessed<br />
patio areas. The existing, odd-shaped front entry has been modified to better integrate with the<br />
shapes and volumes <strong>of</strong> the project, with a slight expansion forward and in line with the existing<br />
interior side setback.<br />
As previously mentioned, the majority <strong>of</strong> the second story addition is located away from the<br />
existing east first floor elevation and interior property line, and above the west half <strong>of</strong> the<br />
building's footprint. Whereas any second story addition would affect the view from the<br />
neighbor's second story windows, the proposed location/placement <strong>of</strong> the new second story<br />
further from the interior property line helps reduce the perceived mass and scale, in addition to<br />
the visual impact and privacy concerns, with respect to the easterly neighbor (as noted in the<br />
previous project's appeal). Furthermore, the size <strong>of</strong> the project and footprint <strong>of</strong> the second story<br />
addition have been decreased from the previous proposal to make it more compatible in terms<br />
<strong>of</strong> mass and scale with the surrounding developments.<br />
The exterior remodel will alter the existing architectural style <strong>of</strong> the house from simple Ranch to<br />
a more contemporary, modern house with a gable ro<strong>of</strong> design (unlike the previous Modern


