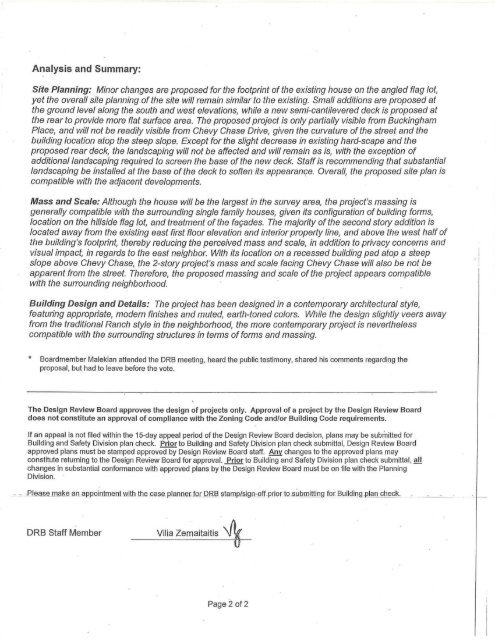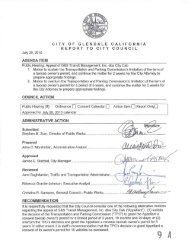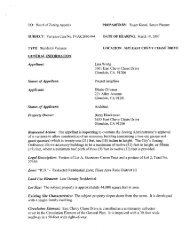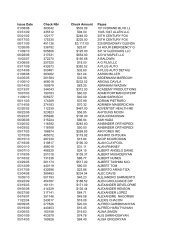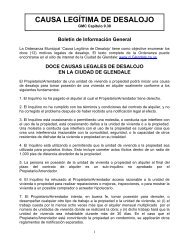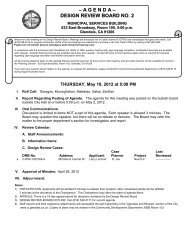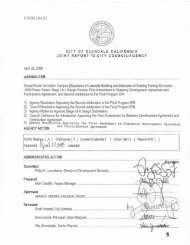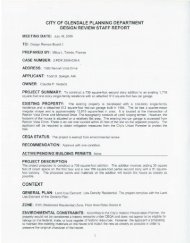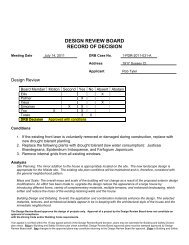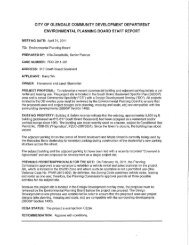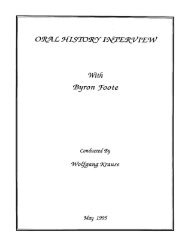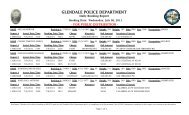1 - City of Glendale
1 - City of Glendale
1 - City of Glendale
You also want an ePaper? Increase the reach of your titles
YUMPU automatically turns print PDFs into web optimized ePapers that Google loves.
Analysis and Summary:<br />
Site Planning: Minor changes are proposed for the footprint <strong>of</strong> the existing house on the angled flag lot,<br />
yet the overall site planning. <strong>of</strong> the site will remain similar to the existing. Small additions are proposed at<br />
the ground level along the south and west elevations, while a new semi-cantilevered deck is proposed at<br />
the rear to provide more flat surface area. The proposed project is only partially visible from Buckingham<br />
Place, and will not be readily visible from Chevy Chase Drive, given the curvature <strong>of</strong> the street and the<br />
building iocation atop the steep slope. Except for the slight decrease in existing hard-scape and the<br />
proposed rear deck, the landscaping will not be affected and will remain as is, with the exception <strong>of</strong><br />
additional landscaping required to screen the base <strong>of</strong> the new deck. Staff is recommending that substantial<br />
landscaping be installed at the base <strong>of</strong> the deck to s<strong>of</strong>ten its appearanqe. Overall, the proposed site plan is<br />
compatible with the adjacent developments.<br />
Mass and Scale: Although the house will be the largest in the survey area, the project's massing is<br />
generally compatible with the surrounding single family houses, given its configuration <strong>of</strong> building forms,<br />
location on the hillside flag lot, and treatment <strong>of</strong> the fac;ades. The majority <strong>of</strong> the second story addition is<br />
located away from the existing east first floor elevation and interior property line, and above the west half <strong>of</strong><br />
the building's footprint, thereby reducing the perceived mass and scale, in addition to privacy concerns and<br />
visual impact, in regards to the east neighbor. With its location on a recessed building pad atop a steep<br />
slope above Chevy Chase, the 2-story project's mass and scale facing Chevy Chase will also be not be<br />
apparent from the street. Therefore, the proposed massing and scale <strong>of</strong> the project appears compatible<br />
with the surrounding neighborhood.<br />
Building Design and Details: The project has been designed in a contemporary architectural style,<br />
featuring appropriate, modern finishes and muted, earth-toned colors. While the design slightly veers away<br />
from the traditional Ranch style in the neighborhood, the more contemporary project is nevertheless<br />
compatible with the surrounding structures in terms <strong>of</strong> forms and massing.<br />
* Boardmember Malekian attended the DRB meeting, heard the public testimony, shared his comments regarding the<br />
proposal, but had to leave before the vote.<br />
The Design Review Board approves the design <strong>of</strong> projects only. Approval <strong>of</strong> a project by the Design Review Board<br />
does not constitute an approval <strong>of</strong> compliance w ith the Zoning Code and/or Building Code requirements.<br />
If an appeal is not filed within the 15-day appeal period <strong>of</strong> the Design Review Board decision, plans may be submitted for<br />
Building and Safety Division plan check. Prior to Building and Safety Division plan check submittal, Design Review Board<br />
approved plans must be stamped approved by Design Review Board staff. Any changes to the approved plans may<br />
constitute returning to the Design Review Board for approval. Prior to Building and Safety Division plan check submittal, all<br />
changes in substantial conformance with approved plans by the Design Review Board must be on file with the Planning<br />
Division.<br />
- ,. .PI.em;e mjl]se an appointment with the case planner_ for D~B stamQlsign-<strong>of</strong>f.prior to_submitting foi: Building.glan check.<br />
ORB Staff Member Vnia Zemaitaitis '4<br />
Page 2 <strong>of</strong> 2


