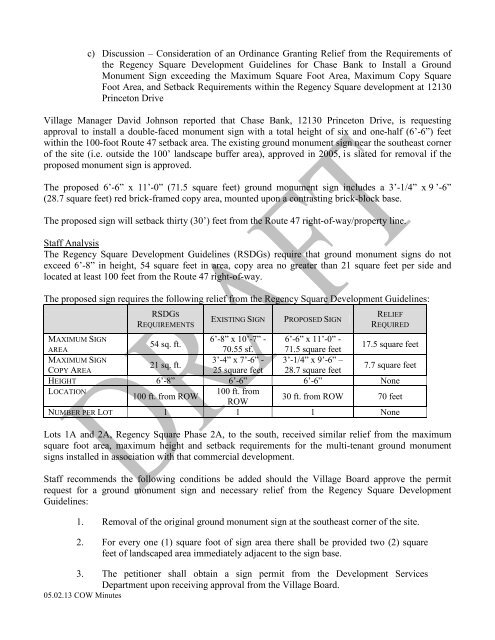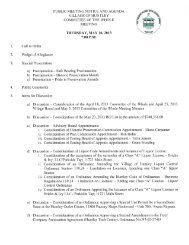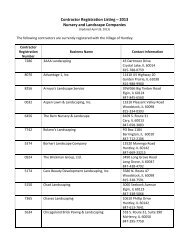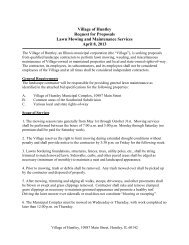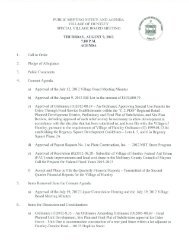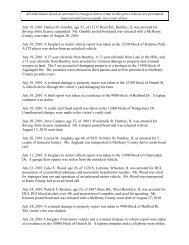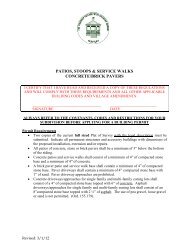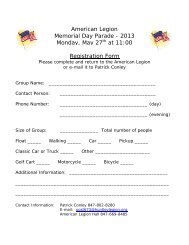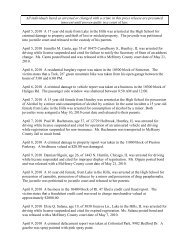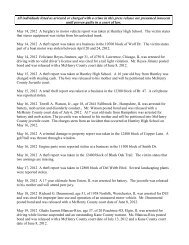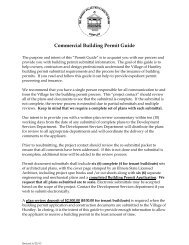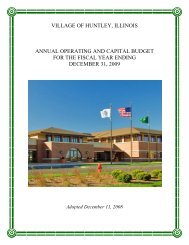Included - Village of Huntley
Included - Village of Huntley
Included - Village of Huntley
Create successful ePaper yourself
Turn your PDF publications into a flip-book with our unique Google optimized e-Paper software.
05.02.13 COW Minutes<br />
c) Discussion – Consideration <strong>of</strong> an Ordinance Granting Relief from the Requirements <strong>of</strong><br />
the Regency Square Development Guidelines for Chase Bank to Install a Ground<br />
Monument Sign exceeding the Maximum Square Foot Area, Maximum Copy Square<br />
Foot Area, and Setback Requirements within the Regency Square development at 12130<br />
Princeton Drive<br />
<strong>Village</strong> Manager David Johnson reported that Chase Bank, 12130 Princeton Drive, is requesting<br />
approval to install a double-faced monument sign with a total height <strong>of</strong> six and one-half (6’-6”) feet<br />
within the 100-foot Route 47 setback area. The existing ground monument sign near the southeast corner<br />
<strong>of</strong> the site (i.e. outside the 100’ landscape buffer area), approved in 2005, is slated for removal if the<br />
proposed monument sign is approved.<br />
The proposed 6’-6” x 11’-0” (71.5 square feet) ground monument sign includes a 3’-1/4” x 9 ’-6”<br />
(28.7 square feet) red brick-framed copy area, mounted upon a contrasting brick-block base.<br />
The proposed sign will setback thirty (30’) feet from the Route 47 right-<strong>of</strong>-way/property line.<br />
Staff Analysis<br />
The Regency Square Development Guidelines (RSDGs) require that ground monument signs do not<br />
exceed 6’-8” in height, 54 square feet in area, copy area no greater than 21 square feet per side and<br />
located at least 100 feet from the Route 47 right-<strong>of</strong>-way.<br />
The proposed sign requires the following relief from the Regency Square Development Guidelines:<br />
MAXIMUM SIGN<br />
AREA<br />
MAXIMUM SIGN<br />
COPY AREA<br />
RSDGS<br />
REQUIREMENTS<br />
EXISTING SIGN<br />
PROPOSED SIGN<br />
RELIEF<br />
REQUIRED<br />
54 sq. ft.<br />
6’-8” x 10’-7” - 6’-6” x 11’-0” -<br />
70.55 sf. 71.5 square feet<br />
17.5 square feet<br />
21 sq. ft.<br />
3’-4” x 7’-6” - 3’-1/4” x 9’-6” –<br />
25 square feet 28.7 square feet<br />
7.7 square feet<br />
HEIGHT 6’-8” 6’-6” 6’-6” None<br />
LOCATION<br />
100 ft. from<br />
100 ft. from ROW<br />
ROW<br />
30 ft. from ROW 70 feet<br />
NUMBER PER LOT 1 1 1 None<br />
Lots 1A and 2A, Regency Square Phase 2A, to the south, received similar relief from the maximum<br />
square foot area, maximum height and setback requirements for the multi-tenant ground monument<br />
signs installed in association with that commercial development.<br />
Staff recommends the following conditions be added should the <strong>Village</strong> Board approve the permit<br />
request for a ground monument sign and necessary relief from the Regency Square Development<br />
Guidelines:<br />
1. Removal <strong>of</strong> the original ground monument sign at the southeast corner <strong>of</strong> the site.<br />
2. For every one (1) square foot <strong>of</strong> sign area there shall be provided two (2) square<br />
feet <strong>of</strong> landscaped area immediately adjacent to the sign base.<br />
3. The petitioner shall obtain a sign permit from the Development Services<br />
Department upon receiving approval from the <strong>Village</strong> Board.


