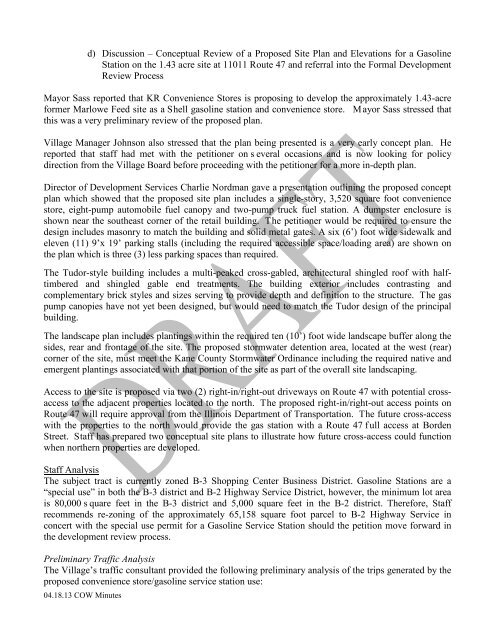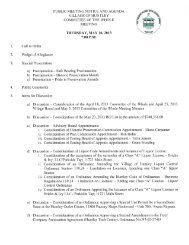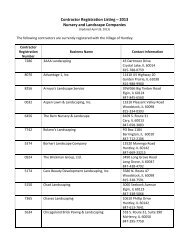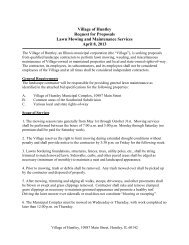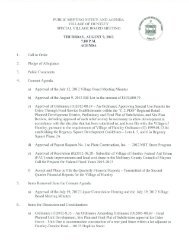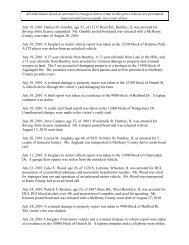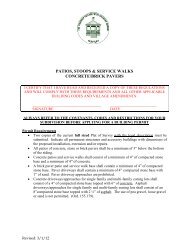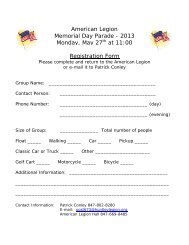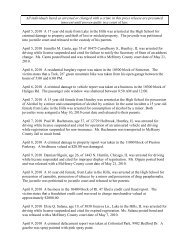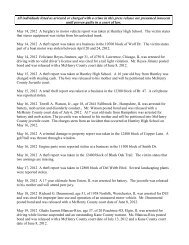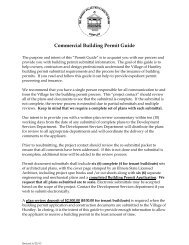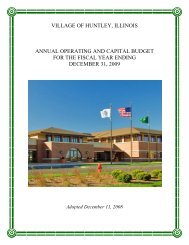Included - Village of Huntley
Included - Village of Huntley
Included - Village of Huntley
You also want an ePaper? Increase the reach of your titles
YUMPU automatically turns print PDFs into web optimized ePapers that Google loves.
04.18.13 COW Minutes<br />
d) Discussion – Conceptual Review <strong>of</strong> a Proposed Site Plan and Elevations for a Gasoline<br />
Station on the 1.43 acre site at 11011 Route 47 and referral into the Formal Development<br />
Review Process<br />
Mayor Sass reported that KR Convenience Stores is proposing to develop the approximately 1.43-acre<br />
former Marlowe Feed site as a Shell gasoline station and convenience store. Mayor Sass stressed that<br />
this was a very preliminary review <strong>of</strong> the proposed plan.<br />
<strong>Village</strong> Manager Johnson also stressed that the plan being presented is a very early concept plan. He<br />
reported that staff had met with the petitioner on s everal occasions and is now looking for policy<br />
direction from the <strong>Village</strong> Board before proceeding with the petitioner for a more in-depth plan.<br />
Director <strong>of</strong> Development Services Charlie Nordman gave a presentation outlining the proposed concept<br />
plan which showed that the proposed site plan includes a single-story, 3,520 square foot convenience<br />
store, eight-pump automobile fuel canopy and two-pump truck fuel station. A dumpster enclosure is<br />
shown near the southeast corner <strong>of</strong> the retail building. The petitioner would be required to ensure the<br />
design includes masonry to match the building and solid metal gates. A six (6’) foot wide sidewalk and<br />
eleven (11) 9’x 19’ parking stalls (including the required accessible space/loading area) are shown on<br />
the plan which is three (3) less parking spaces than required.<br />
The Tudor-style building includes a multi-peaked cross-gabled, architectural shingled ro<strong>of</strong> with halftimbered<br />
and shingled gable end treatments. The building exterior includes contrasting and<br />
complementary brick styles and sizes serving to provide depth and definition to the structure. The gas<br />
pump canopies have not yet been designed, but would need to match the Tudor design <strong>of</strong> the principal<br />
building.<br />
The landscape plan includes plantings within the required ten (10’) foot wide landscape buffer along the<br />
sides, rear and frontage <strong>of</strong> the site. The proposed stormwater detention area, located at the west (rear)<br />
corner <strong>of</strong> the site, must meet the Kane County Stormwater Ordinance including the required native and<br />
emergent plantings associated with that portion <strong>of</strong> the site as part <strong>of</strong> the overall site landscaping.<br />
Access to the site is proposed via two (2) right-in/right-out driveways on Route 47 with potential crossaccess<br />
to the adjacent properties located to the north. The proposed right-in/right-out access points on<br />
Route 47 will require approval from the Illinois Department <strong>of</strong> Transportation. The future cross-access<br />
with the properties to the north would provide the gas station with a Route 47 f ull access at Borden<br />
Street. Staff has prepared two conceptual site plans to illustrate how future cross-access could function<br />
when northern properties are developed.<br />
Staff Analysis<br />
The subject tract is currently zoned B-3 Shopping Center Business District. Gasoline Stations are a<br />
“special use” in both the B-3 district and B-2 Highway Service District, however, the minimum lot area<br />
is 80,000 s quare feet in the B-3 district and 5,000 square feet in the B-2 district. Therefore, Staff<br />
recommends re-zoning <strong>of</strong> the approximately 65,158 square foot parcel to B-2 Highway Service in<br />
concert with the special use permit for a Gasoline Service Station should the petition move forward in<br />
the development review process.<br />
Preliminary Traffic Analysis<br />
The <strong>Village</strong>’s traffic consultant provided the following preliminary analysis <strong>of</strong> the trips generated by the<br />
proposed convenience store/gasoline service station use:


