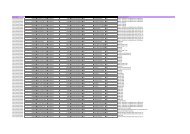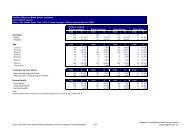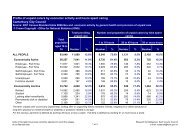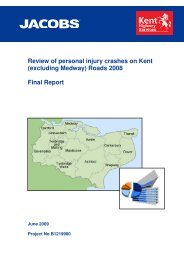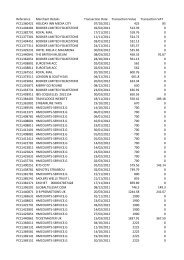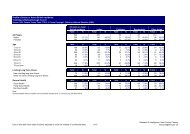Kent Design - Technical Appendix - Kent County Council
Kent Design - Technical Appendix - Kent County Council
Kent Design - Technical Appendix - Kent County Council
Create successful ePaper yourself
Turn your PDF publications into a flip-book with our unique Google optimized e-Paper software.
design<br />
2.3.3 GEOMETRIC REQUIREMENTS<br />
2.3.3.1 SPEED RESTRAINT<br />
Vehicle speeds on industrial and commercial roads should be<br />
restrained to the design target speeds by the use of horizontal<br />
deflection. This can be achieved using the following criteria:<br />
• distances between speed restraint devices shall not be<br />
greater than 150m.<br />
• centre line radii for speed attenuation curves shall be no<br />
greater than 40m.<br />
• the length of the separating straight between attenuation<br />
curves of opposite hand shall be no greater then 24m<br />
2.3.3.2 JUNCTIONS<br />
Junction arrangements involving industrial and commercial local<br />
distributor and access roads shall be designed in accordance with the<br />
following criteria:<br />
• layout configurations between industrial and commercial<br />
local distributor roads and primary distributor roads will<br />
depend on traffic flow and turning proportions. Details<br />
shall be in accordance with the requirements of the<br />
<strong>Design</strong> Manual for Roads and Bridges, published by the<br />
DETR Volume 6 TD42/95 or TD 16/93 (roundabouts).<br />
• layout configurations between industrial and commercial<br />
access roads and local distributor roads or other vehicle<br />
dominated environments shall be simple ‘T’ junctions.<br />
• minimum spacing between road centre-lines at junctions<br />
will be as follows:<br />
• 90m - for side roads which join the priority road on<br />
the same side<br />
• 15m - for side roads which join the priority road on<br />
opposite sides where there is a right-left stagger<br />
• 40m - for side roads which join the priority road on<br />
opposite sides where there is a left-right stagger<br />
• It is recommended that right-left stagger junction<br />
arrangements be used instead of left-right arrangements<br />
in order to reduce vehicle conflict.<br />
2.3.3.3 RADII<br />
Radii for junction arrangements involving both industrial and<br />
commercial local distributor and access roads shall be in accordance<br />
with the following criteria:<br />
• 15m - minimum required for all corners and access<br />
entrances.<br />
• tapered kerb lengths equal to 1 in10 (10%) are required<br />
immediately after the tangent points of the radii:<br />
• along the near side of the non-priority road for vehicles<br />
exiting the priority road<br />
• along the near side of the priority road for vehicles<br />
exiting the non-priority road<br />
• footway construction around corners shall be strengthened<br />
in accordance with tables 19 and 21 in section 3.7.<br />
2.3.3.4 RIGHT TURN FACILITIES<br />
A right turning facility is required where the non-priority road type is:<br />
• an industrial or commercial local distributor<br />
30<br />
<strong>Kent</strong><br />
<strong>Design</strong><br />
• an industrial or commercial access road which serves more<br />
than 15,000m 2 of gross floor space, and the priority road is<br />
either a primary distributor or industrial distributor.<br />
2.3.3.5 VISIBILITY<br />
To ensure that drivers of vehicles can both see and been seen by<br />
other drivers at junctions, around bends and at entrances to<br />
premises, unobstructed visibility is required as follows:<br />
Inter-visibility must be provided between 1.05 and 2m.<br />
Junction visibility shall be provided in accordance with the following<br />
requirements:<br />
• ‘X’ distance - 4.5m<br />
• ‘Y’ distance - 70m<br />
Where traffic flows are expected to exceed 300 vehicle movements<br />
per hour the ‘x’ distance should be increased to 9m.<br />
Where the priority road is an existing road the ‘Y’ distance shall<br />
relate to the existing measured 85 percentile wet weather speed on<br />
the priority road. Advice relating to wet weather speeds and visibility<br />
is set out in Planning Policy Guidance PPG 13 and <strong>Design</strong><br />
Bulletin 32. All ‘Y’ distances relating to existing roads shall not be<br />
less than 70m.<br />
Visibility around bends is related to vehicle stopping distances and shall<br />
be determined in accordance with the criteria set out in <strong>Design</strong><br />
Bulletin 32.<br />
Visibility at all vehicular accesses shall be provided in accordance with<br />
the following requirements:<br />
• ‘X’ distance - 2m<br />
• ‘Y’ distance - 70m<br />
Where speed restraint measures are introduced along the road the<br />
‘Y’ distance can be reduced to 60m.<br />
2.3.3.6 CARRIAGEWAY WIDTHS<br />
A carriageway width of 7.3m is required for both industrial and<br />
commercial local distributor and access roads. Widening around<br />
bends shall be in accordance with criteria set out in ‘<strong>Design</strong>ing for<br />
Deliveries’ published by the Freight Transport Association.<br />
2.3.3.7 CENTRE LINE RADII<br />
A minimum centre line radius of 40m is required for both industrial<br />
and commercial local distributor and access roads.<br />
2.3.3.8 GRADIENTS<br />
• Longitudinal Gradients<br />
Both industrial and commercial local distributor and access roads shall<br />
have a maximum longitudinal gradient of 6% (1 in 16.7) and a<br />
minimum longitudinal gradient of 1.25% (1 in 80), except at junctions.<br />
• Junction Gradients<br />
At junctions the gradient shall not exceed 5% (1 in 20) when rising<br />
and 4% (1 in 25) when falling towards the priority road for a distance<br />
equal to twice the junction radii measured from the line of the<br />
priority road.<br />
• Cross-Sectional Gradient.<br />
Both industrial and commercial local distributor and access roads<br />
shall have a cross-sectional gradient of 2.5% (1 in 40). Changes in<br />
cross-sectional gradient from crossfall to cambered should be<br />
avoided where the longitudinal gradient is flat.<br />
• Vertical Curves.<br />
Vertical curves should be provided at summit and sag points for all<br />
changes of gradient in accordance with section 2.2.2.4.





