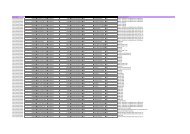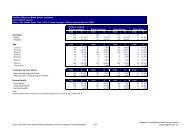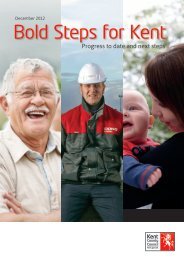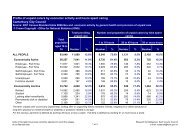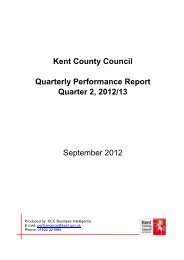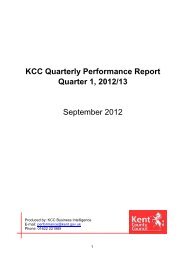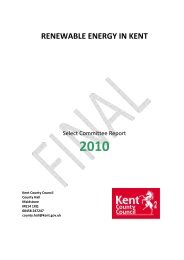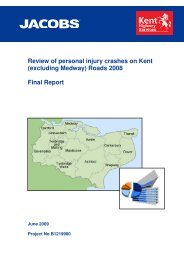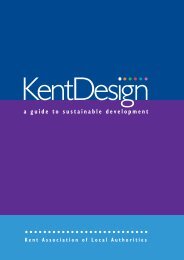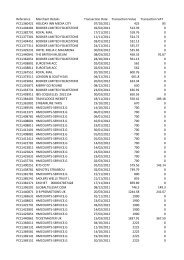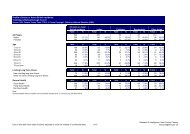Kent Design - Technical Appendix - Kent County Council
Kent Design - Technical Appendix - Kent County Council
Kent Design - Technical Appendix - Kent County Council
Create successful ePaper yourself
Turn your PDF publications into a flip-book with our unique Google optimized e-Paper software.
TABLE 22: CONSTRUCTION THICKNESS - BLOCK<br />
PAVING & SLAB CONSTRUCTION VEHICLE CROSSOVER<br />
Location Residential Vehicle Commercial Vehicle<br />
Crossover<br />
Crossover<br />
Sub-base on formation 150<br />
CBR 2% 250<br />
CBR 3% to 5% 200<br />
CBR >5% 150<br />
Roadbase CBM3/HBM n/a 120<br />
or macadam 50 70<br />
Surfacing: Blocks as for 50mm sand 30mm sand<br />
adjacent carriageway on<br />
or slabs on 25mm sand 25mm sand<br />
3.7.6 SUB-BASE<br />
Footway sub-base shall be Type 1, Type 1G or Type 3 material as<br />
described in Paragraph 3.3. Type1 material should not be used unless<br />
the other materials are not available economically<br />
Where the CBR of the formation is under 3%, i.e. there is a<br />
likelihood of the sub-base being forced into the subgrade during<br />
compaction, a non-woven geotextile separation layer shall be used.<br />
3.7.7 SURFACING - STRUCTURAL LAYER<br />
Footway and Cycleway Roadbase shall comprise one of the following<br />
- subject to the restrictions above:<br />
• Dense basecourse macadam to BS4987, Clause 6.5,<br />
nominal size of coarse aggregate 20mm, binder 100pen,<br />
• Permanent Cold lay base material to <strong>Kent</strong> <strong>County</strong><br />
<strong>Council</strong> Clause 997AK, nominal size of coarse aggregate<br />
20mm.<br />
• CBM3 to Clause 1035<br />
• Hydraulic Bound materials HBM to Clause 886AK<br />
3.7.8 SURFACING - SURFACE LAYER<br />
Surfacing material shall comprise one of the following - subject to the<br />
restrictions above:<br />
• Close Graded Macadam to BS 4987<br />
• Amenity Surface dressing to the Specification Clause 919<br />
• Slurry Surfacing to the Specification Clause 918<br />
• Concrete block paving to BS 6717. Blocks shall be<br />
rectangular, normally 200mm by 100mm. Secondary<br />
treatment of corners and edges may be permitted if this<br />
is appropriate to the development. They may be 50mm<br />
thick or greater<br />
• Clay Pavers to BS 6677. Pavers shall be rectangular,<br />
normally 200mm by 100mm. They may be 50mm thick<br />
or greater<br />
• Modular type slabs to BS 7263 Part 2<br />
The colour of blocks and if applicable the shape and finish shall be<br />
approved by the Engineer in consultation with the planning officer<br />
and a sample of 0.5m 2 of blocks shall be provided to determine the<br />
consistency of the colour, which shall be consistent throughout the<br />
scheme.<br />
Bituminous Bound materials and surface dressing shall satisfy the<br />
detailed requirements in Table 19. Coloured Bituminous Bound<br />
materials and Slurry Surfacing shall have both the binder pigmented<br />
and the aggregate appropriately coloured. The colour of the material<br />
and if applicable the finish shall be approved by the Engineer in<br />
consultation with the Planning Officer by viewing a sample of the<br />
surface laid elsewhere. The colour shall be consistent throughout the<br />
scheme.<br />
3.7.9 HANDRAILS<br />
Handrails shall be provided on both sides of steps and on footways<br />
and footpaths whenever the gradient exceeds 8%.<br />
Handrails are recommended to be round sections between 45mm<br />
and 50mm in diameter and there should be a gap of 45mm between<br />
the rail and any wall.<br />
Handrails should be set 900mm above a ramp and 850mm above the<br />
nose of a step. The end of any handrail should extend at least 300mm<br />
horizontally beyond the top and bottom of the steps or ramps. There<br />
should be a positive end to the handrail or it shall return into a wall.<br />
3.7.10 PEDESTRIAN GUARDRAILS AND BARRIERS<br />
Pedestrian Guardrails and Barriers shall be provided where ever it is<br />
necessary to protect pedestrians from inadvertently moving into the<br />
carriageway and protect them from traffic. Future guidance can be<br />
sought from the Engineer regarding types of guardrailing especially in<br />
regard to visibility issues.<br />
3.7.11 EMERGENCY ACCESS<br />
Where a footpath is designed to be used as an emergency access for<br />
vehicles it shall be constructed in accordance with the requirements<br />
of tables 20 and 22 for commercial vehicle crossovers.<br />
3.7.12 SIGNING<br />
The signing of footpaths and cycleways shall be in accordance with<br />
<strong>Kent</strong> <strong>County</strong> <strong>Council</strong>’s requirements. Signs shall be located a<br />
minimum of 0.5 meters from the edge of the way.<br />
3.7.13 MARKINGS<br />
Road markings shall be provided on cycleways and footways where<br />
required as described in A Cycling Strategy for <strong>Kent</strong>.<br />
3.7.14 TRAFFIC REGULATION ORDERS<br />
Traffic Regulation Orders are required for cycleways and may be<br />
required for footpaths, to prohibit use by motor vehicles. The costs<br />
incurred by the Highway Authority in making such orders will be<br />
borne by the Developer.<br />
A G U I D E T O S U S T A I N A B L E D E V E L O P M E N T<br />
<strong>Kent</strong><br />
<strong>Design</strong><br />
highways specification and construction<br />
57





