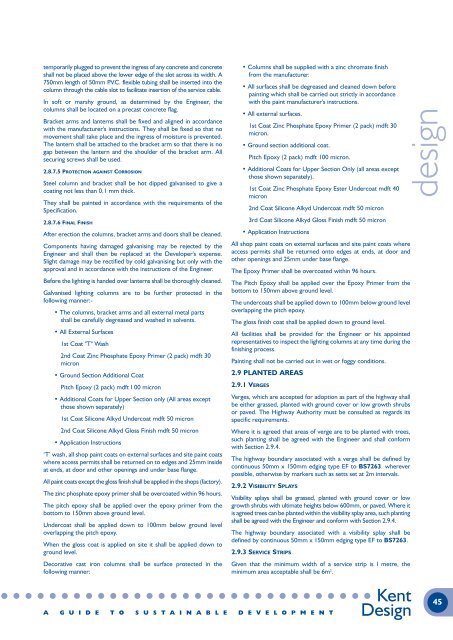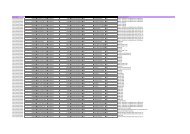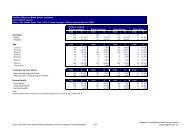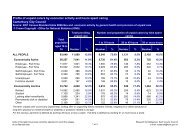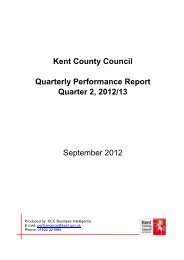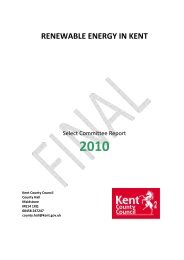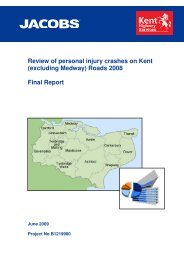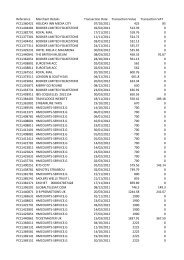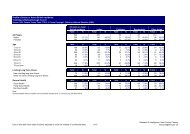Kent Design - Technical Appendix - Kent County Council
Kent Design - Technical Appendix - Kent County Council
Kent Design - Technical Appendix - Kent County Council
Create successful ePaper yourself
Turn your PDF publications into a flip-book with our unique Google optimized e-Paper software.
temporarily plugged to prevent the ingress of any concrete and concrete<br />
shall not be placed above the lower edge of the slot across its width. A<br />
750mm length of 50mm P.V.C. flexible tubing shall be inserted into the<br />
column through the cable slot to facilitate insertion of the service cable.<br />
In soft or marshy ground, as determined by the Engineer, the<br />
columns shall be located on a precast concrete flag.<br />
Bracket arms and lanterns shall be fixed and aligned in accordance<br />
with the manufacturer's instructions. They shall be fixed so that no<br />
movement shall take place and the ingress of moisture is prevented.<br />
The lantern shall be attached to the bracket arm so that there is no<br />
gap between the lantern and the shoulder of the bracket arm. All<br />
securing screws shall be used.<br />
2.8.7.5 PROTECTION AGAINST CORROSION<br />
Steel column and bracket shall be hot dipped galvanised to give a<br />
coating not less than 0.1 mm thick.<br />
They shall be painted in accordance with the requirements of the<br />
Specification.<br />
2.8.7.6 FINAL FINISH<br />
After erection the columns, bracket arms and doors shall be cleaned.<br />
Components having damaged galvanising may be rejected by the<br />
Engineer and shall then be replaced at the Developer's expense.<br />
Slight damage may be rectified by cold galvanising but only with the<br />
approval and in accordance with the instructions of the Engineer.<br />
Before the lighting is handed over lanterns shall be thoroughly cleaned.<br />
Galvanised lighting columns are to be further protected in the<br />
following manner:-<br />
• The columns, bracket arms and all external metal parts<br />
shall be carefully degreased and washed in solvents.<br />
• All External Surfaces<br />
1st Coat "T" Wash<br />
2nd Coat Zinc Phosphate Epoxy Primer (2 pack) mdft 30<br />
micron<br />
• Ground Section Additional Coat<br />
Pitch Epoxy (2 pack) mdft I 00 micron<br />
• Additional Coats for Upper Section only (All areas except<br />
those shown separately)<br />
1st Coat Silicone Alkyd Undercoat mdft 50 micron<br />
2nd Coat Silicone Alkyd Gloss Finish mdft 50 micron<br />
• Application Instructions<br />
‘T’ wash, all shop paint coats on external surfaces and site paint coats<br />
where access permits shall be returned on to edges and 25mm inside<br />
at ends, at door and other openings and under base flange.<br />
All paint coats except the gloss finish shall be applied in the shops (factory).<br />
The zinc phosphate epoxy primer shall be overcoated within 96 hours.<br />
The pitch epoxy shall be applied over the epoxy primer from the<br />
bottom to 150mm above ground level.<br />
Undercoat shall be applied down to 100mm below ground level<br />
overlapping the pitch epoxy.<br />
When the gloss coat is applied on site it shall be applied down to<br />
ground level.<br />
Decorative cast iron columns shall be surface protected in the<br />
following manner:<br />
• Columns shall be supplied with a zinc chromate finish<br />
from the manufacturer.<br />
• All surfaces shall be degreased and cleaned down before<br />
painting which shall be carried out strictly in accordance<br />
with the paint manufacturer's instructions.<br />
• All external surfaces.<br />
1st Coat Zinc Phosphate Epoxy Primer (2 pack) mdft 30<br />
micron.<br />
• Ground section additional coat.<br />
Pitch Epoxy (2 pack) mdft 100 micron.<br />
• Additional Coats for Upper Section Only (all areas except<br />
those shown separately).<br />
1st Coat Zinc Phosphate Epoxy Ester Undercoat mdft 40<br />
micron<br />
2nd Coat Silicone Alkyd Undercoat mdft 50 micron<br />
3rd Coat Silicone Alkyd Gloss Finish mdft 50 micron<br />
• Application Instructions<br />
All shop paint coats on external surfaces and site paint coats where<br />
access permits shall be returned onto edges at ends, at door and<br />
other openings and 25mm under base flange.<br />
The Epoxy Primer shall be overcoated within 96 hours.<br />
The Pitch Epoxy shall be applied over the Epoxy Primer from the<br />
bottom to 150mm above ground level.<br />
The undercoats shall be applied down to 100mm below ground level<br />
overlapping the pitch epoxy.<br />
The gloss finish coat shall be applied down to ground level.<br />
All facilities shall be provided for the Engineer or his appointed<br />
representatives to inspect the lighting columns at any time during the<br />
finishing process.<br />
Painting shall not be carried out in wet or foggy conditions.<br />
2.9 PLANTED AREAS<br />
2.9.1 VERGES<br />
Verges, which are accepted for adoption as part of the highway shall<br />
be either grassed, planted with ground cover or low growth shrubs<br />
or paved. The Highway Authority must be consulted as regards its<br />
specific requirements.<br />
Where it is agreed that areas of verge are to be planted with trees,<br />
such planting shall be agreed with the Engineer and shall conform<br />
with Section 2.9.4.<br />
The highway boundary associated with a verge shall be defined by<br />
continuous 50mm x 150mm edging type EF to BS7263. wherever<br />
possible, otherwise by markers such as setts set at 2m intervals.<br />
2.9.2 VISIBILITY SPLAYS<br />
Visibility splays shall be grassed, planted with ground cover or low<br />
growth shrubs with ultimate heights below 600mm, or paved. Where it<br />
is agreed trees can be planted within the visibility splay area, such planting<br />
shall be agreed with the Engineer and conform with Section 2.9.4.<br />
The highway boundary associated with a visibility splay shall be<br />
defined by continuous 50mm x 150mm edging type EF to BS7263.<br />
2.9.3 SERVICE STRIPS<br />
Given that the minimum width of a service strip is I metre, the<br />
minimum area acceptable shall be 6m 2 .<br />
A G U I D E T O S U S T A I N A B L E D E V E L O P M E N T<br />
<strong>Kent</strong><br />
<strong>Design</strong><br />
design<br />
45


