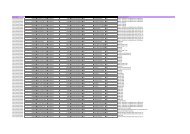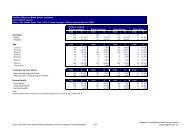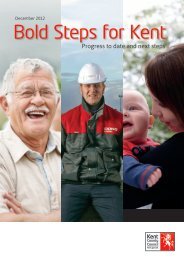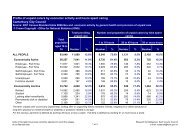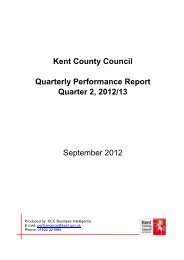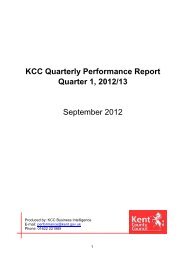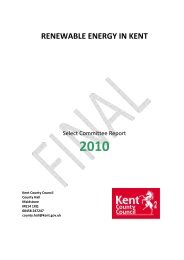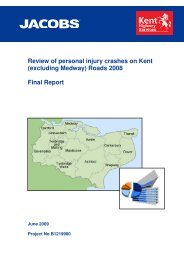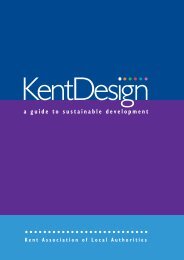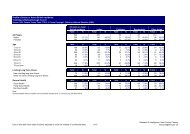Kent Design - Technical Appendix - Kent County Council
Kent Design - Technical Appendix - Kent County Council
Kent Design - Technical Appendix - Kent County Council
You also want an ePaper? Increase the reach of your titles
YUMPU automatically turns print PDFs into web optimized ePapers that Google loves.
highways specification and construction<br />
total cost incurred for any temporary traffic diversion order.<br />
The Developer shall take particular care with the siting of all hoardings,<br />
huts, plant, equipment, materials, stacks or heaps within the site, in<br />
order that no danger or obstruction of visibility splays will be caused.<br />
The Developer's agent and deputy shall be direct employees and shall<br />
be entirely responsible for all liaison with the Engineer and where<br />
specified, with the Police and local residents, in connection with any<br />
traffic management system.<br />
The Developer shall supply to the Engineer and the Police, the name and<br />
telephone number of the Agent and a responsible person to act as<br />
Deputy, one of whom must be available at all times in case of emergency.<br />
The Developer shall allow for the installation and removal of any<br />
traffic system involving restrictions or diversions to be carried out<br />
under the direction of the Police.<br />
The Developer shall not alter the layout of any traffic system without<br />
the prior approval or direction of the Engineer.<br />
3.2 CARRIAGEWAY PRELIMINARIES<br />
3.2.1.1 GENERAL<br />
The road/s shall be designed and constructed in accordance with the<br />
approved plan/s and the requirements of this document.<br />
Wherever possible the carriageway designs submitted should include<br />
alternative construction thicknesses which make the maximum use of<br />
the material available on the site for capping layer, sub-base or<br />
roadbase by using permitted binders as described in this Section. In<br />
addition the use of construction materials from sources which<br />
maximise the amount of recycled materials is strongly encouraged,<br />
the information to be supplied is stated in Section 1.3.<br />
A pavement construction may need to satisfy 4 structural functions<br />
• to provide a construction access route for the building works<br />
• to provide a layer of sufficient stiffness so that subsequent<br />
layers can be compacted properly<br />
• to ensure that the traffic loads during the life of the<br />
carriageway do not exceed the capability of the<br />
construction to resist them without rutting or cracking.<br />
• to provide adequate protection to frost susceptible soils<br />
where necessary.<br />
Alternatives are provided to assist the designer to select the<br />
appropriate construction to satisfy all these requirements - see clause<br />
3.3 (long and short term conditions).<br />
Where the road is to be used as a short term construction access route<br />
for the carriageway construction itself and/or the dwellings on the site,<br />
the construction shall be organised to ensure that the subgrade and<br />
paving materials are not overloaded, this will be evidenced by surface<br />
rutting. This will require knowledge of the strength of the existing<br />
subgrade (road foundation) at the time of construction.<br />
Long term strength of the subgrade may be considerably different<br />
from that pertaining at the time of construction. In summer it is likely<br />
to be higher, at other times possibly lower. The long term strength of<br />
the subgrade is evaluated using the equilibrium CBR or Stiffness<br />
modulus. This is estimated in the Laboratory from the properties of<br />
the subgrade soils.<br />
It will be necessary to carry out carriageway designs for the construction<br />
phase and for the long term condition and choose the more conservative<br />
thickness of carriageway construction materials to be provided.<br />
3.2.1.2 SOIL INVESTIGATION<br />
Before any proposals are submitted a geotechnical investigation<br />
50<br />
<strong>Kent</strong><br />
<strong>Design</strong><br />
should be carried out in order to assess a number of design issues<br />
including the following:<br />
Disposal of Surface Water Run-off<br />
• depth to water table/perched water tables<br />
• chemical contamination risk assessment<br />
• suitability of strata for soakaway discharges in accordance<br />
with <strong>Kent</strong> <strong>County</strong> <strong>Council</strong>’s ‘The Soakaway <strong>Design</strong><br />
Guide’<br />
• consultation with the EA<br />
• impact on adjacent developments, landslips, slopes etc<br />
Sub-soil Drainage<br />
• depth to water table/perched water table<br />
• chemical attack on concrete pipes<br />
• control of piping of fined grained soils<br />
• treatment of solution features below drainage runs<br />
• impact on adjacent developments, landslips, slopes etc<br />
Earthworks<br />
• cutting/embankment fill sideslopes<br />
• frequency and treatment of solution features in cutting<br />
slopes<br />
• limits for earthworks acceptability/recycling on-site materials<br />
• chemical contamination risk assessment<br />
• need for ground improvement of foundation soils<br />
• impact on adjacent developments<br />
• geotechnical certification for strengthened<br />
embankments/reinforced structures<br />
Road Pavement Thickness<br />
• short term/construction subgrade strength (see <strong>Kent</strong><br />
Pavement <strong>Design</strong> Guide)<br />
• long term/equilibrium subgrade strength (see <strong>Kent</strong><br />
Pavement <strong>Design</strong> Guide)<br />
• frost susceptibility of subgrade<br />
• frequency and treatment of subgrade/soft spots features<br />
underground/caves etc<br />
• differential settlement risks/need for ground improvement<br />
• suitability of subgrade soils for in-situ lime/cement<br />
stabilisation (if required)<br />
• shrinkage/swelling potential of over consolidated clays<br />
(particularly when trees are removed)<br />
The site investigation shall be carried out in accordance with the<br />
Association of Geotechnical Specialists (AGS) Guidelines for Good<br />
Practice in Site Investigation. The scale of the investigation will be<br />
dependent upon the scale of the project but should typically<br />
comprise a Desk Study followed by a ground investigation.<br />
A Desk Study is beneficial for even small schemes with valuable data<br />
readily available from Well Records, published records, geological<br />
maps and memoirs, aerial photographs, local libraries, local authority<br />
landfill databases, Speleological Society records and aquifer<br />
protection maps. This literature search will help to optimise and<br />
accelerate the planning of the ground investigation and the<br />
subsequent design and construction process.





