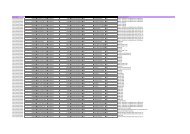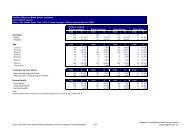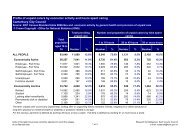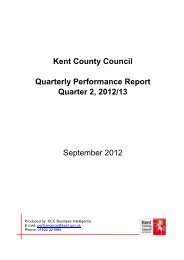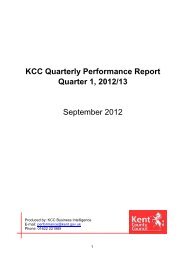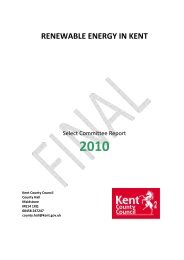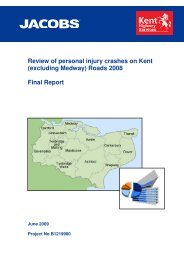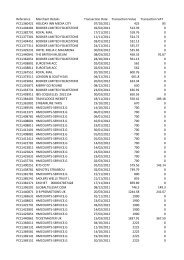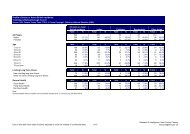Kent Design - Technical Appendix - Kent County Council
Kent Design - Technical Appendix - Kent County Council
Kent Design - Technical Appendix - Kent County Council
Create successful ePaper yourself
Turn your PDF publications into a flip-book with our unique Google optimized e-Paper software.
OTHER SURFACING MATERIALS<br />
The coarse aggregate in Thin Surfacing shall have a minimum PSV of 50<br />
3.5 ENTRY RAMPS AND SPEED RESTRAINTS<br />
In all the following cases reference should also be made to the KCC’s<br />
Traffic Calming Code of Practice.<br />
3.5.1 DEMARCATION RAMP AT ENTRY TO RESIDENTIAL SHARED<br />
SURFACE<br />
Demarcation ramps at the commencement of shared surface<br />
environments shall have a 1:15 (6.7%) gradient. If the material<br />
chosen for the ramp is granite setts, the construction of the ramp<br />
should be 100mm x 100mm x 100mm deep granite setts, bedded on<br />
at least 150mm of ST4 mix concrete on a full construction thickness<br />
of sub-base and jointed with cement mortar.<br />
Joints between granite setts are to be pointed flush within 1.0 metre<br />
of kerbline in the interests of cyclists safety.<br />
At the commencement of the ramp there should be an upstand of<br />
not more than 6mm.<br />
The detail of the demarcation ramp may change if it forms part of a<br />
speed restraint device.<br />
3.5.2 TABLE JUNCTIONS AND SPEED TABLES<br />
The plateau of a table junction or speed table shall be constructed using<br />
full construction thickness as detailed in Sections 3.4 to match the<br />
adjacent carriageway construction or full block paving construction.<br />
Ramps at the commencement of table junctions and speed tables<br />
shall be 1.125 metres long, laid at a gradient of 1 in 15 (6.7%). The<br />
maximum height of any vertical deflection in <strong>Kent</strong> is 75mm.<br />
3.5.3 MINI ROUNDABOUTS<br />
The central dome may be up to 4 metres in diameter and raised to a<br />
maximum of 100mm in the centre. The dome height should be in<br />
proportion to the roundabout diameter, i.e. for a 2m roundabout the<br />
dome should be raised to a maximum of 50mm in the centre. This<br />
should be lowered if buses or frequent H.G.V.s need to cross it. The<br />
edge should be flush within a tolerance of 6mm above the adjacent<br />
road surface and the dome must be finished in white.<br />
3.5.4 SMALL ROUNDABOUTS<br />
Small roundabouts with solid central islands may feature an outer ring of<br />
overrunable materials, usually block paving. The profile may have a crossfall<br />
of up to 1 in 15 (6.7%). with the outer edge flush with a tolerance of<br />
up to 6mm above adjoining road surface. The overrun area should be in<br />
a conspicuous contrasting colour or black and white chevrons.<br />
3.6 KERBING, CHANNELS AND EDGE RESTRAINT<br />
3.6.1 GENERAL<br />
Kerbing is required to designate the carriageway edge clearly, protect<br />
pedestrian footways, service margins and verges from vehicle<br />
overrun and provide a channel against which water can run to the<br />
gullies. It should be provided wherever necessary and in addition to<br />
define the inside edge on bends and at other locations where<br />
inadvertent vehicle over-run could damage the verge.<br />
Kerbing shall be selected to satisfy the aesthetic requirements of the<br />
development. The use of special kerbs, such as granite effect,<br />
exposed aggregate or granite setts may be acceptable or may be<br />
required by the Engineer in conservation areas or where the use of<br />
these materials would reinforce the character and identity of the<br />
locality, and where the use of normal kerbs would conflict with it.<br />
Channels not only provide a means of taking water to gullies they also<br />
provide linear features in the construction. They shall be constructed<br />
of granite setts, proprietary channel and grating sections or small<br />
precast concrete or clay units set rigidly in concrete. Precast<br />
concrete channels of length greater than 300mm shall not be used<br />
where heavy vehicle over-run may occur.<br />
Where kerbs or channels are removed they should wherever<br />
possible be removed in such way as to minimise damage and be<br />
reused within the site.<br />
3.6.2 KERBS, CHANNEL AND EDGING<br />
Precast concrete kerbs, channels and edgings shall comply with the<br />
requirements of Clause 1101 of the Specification and BS7263 (Parts 1<br />
& 2). Precast concrete kerbs and channels shall be hydraulically pressed.<br />
Clay paver kerbs shall comply with the requirements of BS 6677.<br />
Precast concrete kerbs, channels and edgings shall be laid in<br />
accordance with BS 7533 Part 6.<br />
The kerb type for Local Distributor, Industrial Access and Major<br />
Access Roads shall be generally 125mm x 255mm half battered kerb<br />
type HB2.<br />
The kerb type for Minor Access Roads, Minor Access Ways and<br />
Homezones shall be either small unit block kerbs or 125mm x<br />
225mm half battered kerb type HB2. Alternatively the use of special<br />
kerbs and channels, manufactured in-situ from granite setts bedded<br />
on concrete ST2 mix, may be used. The layout and location of these<br />
shall be agreed with the Engineer at the planning stage.<br />
Concrete channel blocks type CSI or other proprietary channel units<br />
must be provided if the longitudinal gradient is flatter than 0.8% (1 in<br />
125), unless on short lengths over vertical curves.<br />
The edging type shall generally be 50mm x 150mm type EF bedded<br />
and surrounded with concrete ST2 mix.<br />
3.6.3 KERB FACE<br />
In Local Distributor, Industrial Access and Major Access Roads, kerbs<br />
shall normally show a 125mm face above the finished road surface,<br />
(except through certain traffic calming devices if required and<br />
through vehicular crossings and pedestrian crossings), but where it is<br />
necessary to vary the kerb face to facilitate drainage of the<br />
Carriageway the limits shall be between 75mm and 150mm.<br />
On Minor Access Roads, Minor Access Ways and Homezones kerbs shall<br />
show 100mm face above the finished road, (except through the entry<br />
ramp, through certain traffic calming devices if required and through<br />
vehicular crossings and pedestrian crossings). However, where small unit<br />
block kerbs are used, this height may be reduced to a minimum of 75mm.<br />
3.6.4 VEHICULAR CROSSINGS<br />
At vehicular crossings the kerbing shall be lowered for the full width<br />
of the crossings and in any case for not less than four kerbs length<br />
(3.66metres). When using precast concrete kerbs, bullnosed kerbs<br />
(125mm x 150mm) Type BN, shall be laid to show a 25mm face<br />
above the finished road surface. Tapered kerbs type DL1 and DR1<br />
are required at either side when using precast concrete kerbing. In<br />
other cases small unit block kerbs shall be used.<br />
Where the vehicular crossing is also a pedestrian crossing, the kerb<br />
face shall be between zero and 6mm. At each side of the crossing<br />
taper kerbs type DL1 and DR1 shall be used.<br />
A minimum of three raised kerbs between vehicle or pedestrian<br />
crossings is preferred but where less than two raised kerbs could<br />
occur they shall be laid as one continuous crossing.<br />
In block paved construction, temporary arrangements must be made<br />
for vehicular access if occupation of dwellings occurs before the<br />
blocks are laid.<br />
Construction details of vehicular crossings are described in Section 3.7.<br />
A G U I D E T O S U S T A I N A B L E D E V E L O P M E N T<br />
<strong>Kent</strong><br />
<strong>Design</strong><br />
highways specification and construction<br />
55





