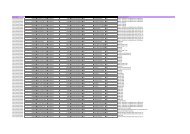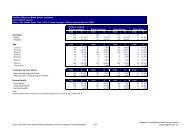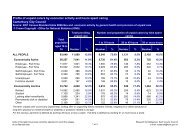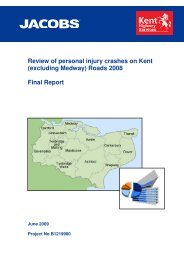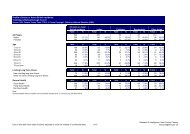Kent Design - Technical Appendix - Kent County Council
Kent Design - Technical Appendix - Kent County Council
Kent Design - Technical Appendix - Kent County Council
You also want an ePaper? Increase the reach of your titles
YUMPU automatically turns print PDFs into web optimized ePapers that Google loves.
highways specification and construction<br />
3.6.5 PEDESTRIAN CROSSINGS<br />
At junctions or points where pedestrians require to cross a side road,<br />
pedestrian crossing ramps shall be formed by using a minimum of<br />
two 125mm x 150mm bullnosed kerbs (125mm x 150mm) Type BN,<br />
laid to show a 0-6mm face above the finished road surface. Precast<br />
concrete tapered kerbs type DL1 and DR1 are required on either<br />
side of the crossing.<br />
In other cases small unit block kerbs shall be used.<br />
3.6.6 TACTILE MARKINGS<br />
At all pedestrian crossing points along Local Distributor and Industrial<br />
Roads and other places where pedestrian flows are likely to be high<br />
such as approaches to shops, pedestrian crossing ramps shall be<br />
provided with tactile surfacing in accordance with Guidance on the<br />
use of Tactile Paving Surfaces published by the DETR.<br />
3.7 FOOTWAYS, FOOTPATHS, VEHICULAR<br />
CROSSINGS AND CYCLEWAYS<br />
3.7.1 GENERAL<br />
The layout of footways, footpaths, vehicle crossings and cycleways shall<br />
be as agreed with the Engineer when the development is planned.<br />
A footpath is a footway not located adjacent to a carriageway.<br />
Whilst individual developments may have their own requirements in<br />
general a footway will be required on both sides of a Local<br />
Distributor and Major Access Road and on one side, normally the low<br />
side, of a Minor Access way and Minor Access Road. Footways are<br />
not required in Homezones.<br />
The provision of footways and footpaths for Industrial Roads shall be<br />
in accordance with section 2.3.<br />
Whilst the roadway may have deviations introduced to reduce<br />
speeds, pedestrians will walk in straight lines between two points if<br />
they can. The layout of footpaths and footways should recognise this<br />
by the insertion of planting or a verge between the footway and the<br />
carriageway and where grassed areas exist at junctions by careful<br />
consideration of the layout of footpaths.<br />
Footway and footpath cross-fall gradients shall be 2.5% (1in 40)<br />
falling towards the carriageway. Longitudinal gradients shall not<br />
normally be steeper than 5% (1in 20). Where this is unobtainable<br />
steeper gradients maybe used subject to provisions being provided as<br />
detailed in <strong>Kent</strong> <strong>County</strong> <strong>Council</strong>’s Code of Practice ‘Highways<br />
Suitable for the Mobility Impaired’.<br />
The Developer shall ensure that all services are installed in accordance<br />
with the New Roads and Streetworks Act 1991 prior to the surfacing<br />
of the footway being laid, or planting of the verge being carried out.<br />
A cycleway shall be distinguished from a footway by an appropriate<br />
selection of surfacing material or colour and appropriate marking of<br />
the surface. Cycleways may abut a footway or be separate from it.<br />
The provision of cycleways shall be in accordance with section 2.4.<br />
The construction of footways, footpaths, vehicle crossings and<br />
cycleways shall be in accordance with this section.<br />
3.7.2 PREPARATION OF FORMATION<br />
Earthworks will normally be carried out in conjunction with<br />
carriageway works. Additional filling and shaping of the footway<br />
formation may be required after kerblaying and this should be carried<br />
out to the requirements of the Specification without damage to any<br />
kerbing or services laid beneath the footway.<br />
3.7.3 EDGING<br />
Where the footpath or cycleway does not abut a kerb or channel or<br />
a boundary wall, edge restraint shall be provided.<br />
Edge restraint will normally be a precast concrete edging as<br />
described in clause 3.6.2. Alternatively engineering bricks, clay<br />
pavers, concrete blocks or stone setts rigidly laid in concrete may be<br />
used where appropriate with the approval of the Engineer. They shall<br />
have no upstand.<br />
3.7.4 DRAINAGE<br />
Where necessary surface water drainage shall be provided to<br />
footways, footpaths and cycleways, which do not abut a carriageway,<br />
using the principles described in Section 2.6. Alternatively the vertical<br />
alignment should be adjusted to ensure no puddles can form, making<br />
due allowance for the laying tolerance on surfacing materials. Suitable<br />
gully types include linear drainage designed for pedestrian areas.<br />
3.7.5 CONSTRUCTION THICKNESS<br />
The construction of footways and cycleways shall be in accordance<br />
with Table 19 and 21.<br />
TABLE 19: CONSTRUCTION THICKNESS - FLEXIBLE<br />
CONSTRUCTION FOOTWAYS AND CYCLEWAYS<br />
Location Local Distributor/ Minor Access Road Corners where<br />
Major Access Road Minor Access Way overrun possible<br />
Remote from<br />
carriageway<br />
Sub-base 150 100 150<br />
Roadbase 40 40 140 (in 2 layers)<br />
Sufacing 20 20 20<br />
TABLE 20: CONSTRUCTION THICKNESS - FLEXIBLE<br />
CONSTRUCTION VEHICLE CROSSOVER<br />
Location Residential Vehicle Commercial Vehicle<br />
Crossover<br />
Crossover<br />
Sub-base 150 150<br />
Roadbase 40 140 (in 2 layers)<br />
Sufacing 20 20<br />
TABLE 21: CONSTRUCTION THICKNESS - BLOCK PAVING<br />
& SLAB CONSTRUCTION FOOTWAYS AND CYCLEWAYS<br />
Location Local distributor/ Minor access road Corners where<br />
Major access road Minor access way overrun possible<br />
Remote from<br />
carriageway<br />
Sub-base on formation 100 150<br />
CBR 2% 250<br />
CBR 3% to 5% 200<br />
CBR >5% 150<br />
Roadbase CBM3/HBM n/a nil 120<br />
or macadam n/a 70<br />
Surfacing: Blocks as for 50mm sand 50mm sand 30mm sand<br />
adjacent carriageway on<br />
or slabs on 25mm sand 25mm sand 25mm sand<br />
56<br />
<strong>Kent</strong><br />
<strong>Design</strong>





