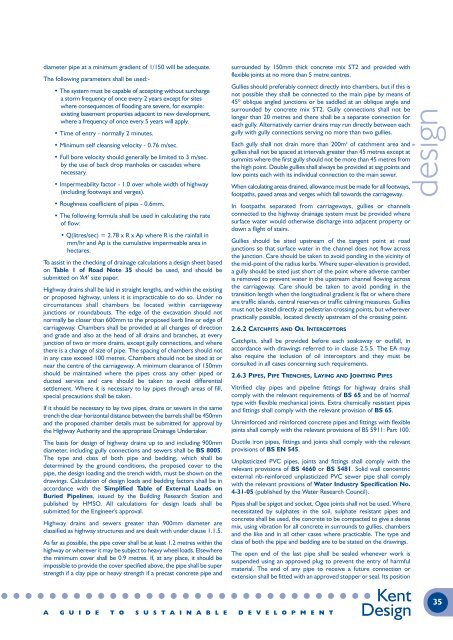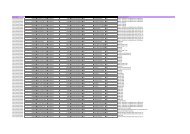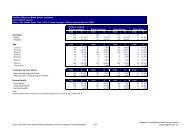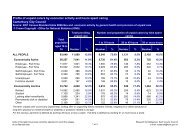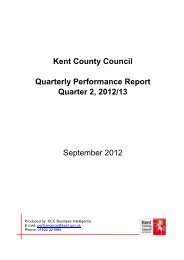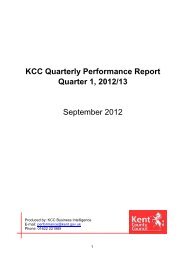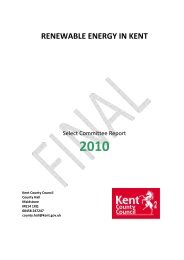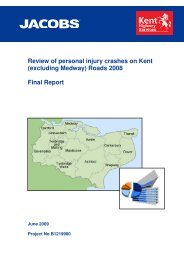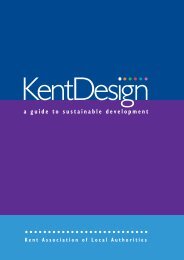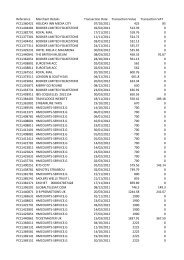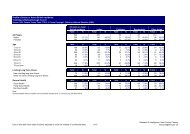Kent Design - Technical Appendix - Kent County Council
Kent Design - Technical Appendix - Kent County Council
Kent Design - Technical Appendix - Kent County Council
You also want an ePaper? Increase the reach of your titles
YUMPU automatically turns print PDFs into web optimized ePapers that Google loves.
diameter pipe at a minimum gradient of 1/150 will be adequate.<br />
The following parameters shall be used:-<br />
• The system must be capable of accepting without surcharge<br />
a storm frequency of once every 2 years except for sites<br />
where consequences of flooding are severe, for example:<br />
existing basement properties adjacent to new development,<br />
where a frequency of once every 5 years will apply.<br />
• Time of entry - normally 2 minutes.<br />
• Minimum self cleansing velocity - 0.76 m/sec.<br />
• Full bore velocity should generally be limited to 3 m/sec.<br />
by the use of back drop manholes or cascades where<br />
necessary.<br />
• Impermeability factor - 1.0 over whole width of highway<br />
(including footways and verges).<br />
• Roughness coefficient of pipes - 0.6mm.<br />
• The following formula shall be used in calculating the rate<br />
of flow:<br />
• Q(litres/sec) = 2.78 x R x Ap where R is the rainfall in<br />
mm/hr and Ap is the cumulative impermeable area in<br />
hectares.<br />
To assist in the checking of drainage calculations a design sheet based<br />
on Table 1 of Road Note 35 should be used, and should be<br />
submitted on ‘A4’ size paper.<br />
Highway drains shall be laid in straight lengths, and within the existing<br />
or proposed highway, unless it is impracticable to do so. Under no<br />
circumstances shall chambers be located within carriageway<br />
junctions or roundabouts. The edge of the excavation should not<br />
normally be closer than 600mm to the proposed kerb line or edge of<br />
carriageway. Chambers shall be provided at all changes of direction<br />
and grade and also at the head of all drains and branches, at every<br />
junction of two or more drains, except gully connections, and where<br />
there is a change of size of pipe. The spacing of chambers should not<br />
in any case exceed 100 metres. Chambers should not be sited at or<br />
near the centre of the carriageway. A minimum clearance of 150mm<br />
should be maintained where the pipes cross any other piped or<br />
ducted service and care should be taken to avoid differential<br />
settlement. Where it is necessary to lay pipes through areas of fill,<br />
special precautions shall be taken.<br />
If it should be necessary to lay two pipes, drains or sewers in the same<br />
trench the clear horizontal distance between the barrels shall be 450mm<br />
and the proposed chamber details must be submitted for approval by<br />
the Highway Authority and the appropriate Drainage Undertaker.<br />
The basis for design of highway drains up to and including 900mm<br />
diameter, including gully connections and sewers shall be BS 8005.<br />
The type and class of both pipe and bedding, which shall be<br />
determined by the ground conditions, the proposed cover to the<br />
pipe, the design loading and the trench width, must be shown on the<br />
drawings. Calculation of design loads and bedding factors shall be in<br />
accordance with the Simplified Table of External Loads on<br />
Buried Pipelines, issued by the Building Research Station and<br />
published by HMSO. All calculations for design loads shall be<br />
submitted for the Engineer's approval.<br />
Highway drains and sewers greater than 900mm diameter are<br />
classified as highway structures and are dealt with under clause 1.1.5.<br />
As far as possible, the pipe cover shall be at least 1.2 metres within the<br />
highway or wherever it may be subject to heavy wheel loads. Elsewhere<br />
the minimum cover shall be 0.9 metres. If, at any place, it should be<br />
impossible to provide the cover specified above, the pipe shall be super<br />
strength if a clay pipe or heavy strength if a precast concrete pipe and<br />
surrounded by 150mm thick concrete mix ST2 and provided with<br />
flexible joints at no more than 5 metre centres.<br />
Gullies should preferably connect directly into chambers, but if this is<br />
not possible they shall be connected to the main pipe by means of<br />
45º oblique angled junctions or be saddled at an oblique angle and<br />
surrounded by concrete mix ST2. Gully connections shall not be<br />
longer than 20 metres and there shall be a separate connection for<br />
each gully. Alternatively carrier drains may run directly between each<br />
gully with gully connections serving no more than two gullies.<br />
Each gully shall not drain more than 200m 2 of catchment area and<br />
gullies shall not be spaced at intervals greater than 45 metres except at<br />
summits where the first gully should not be more than 45 metres from<br />
the high point. Double gullies shall always be provided at sag points and<br />
low points each with its individual connection to the main sewer.<br />
When calculating areas drained, allowance must be made for all footways,<br />
footpaths, paved areas and verges which fall towards the carriageway.<br />
In footpaths separated from carriageways, gullies or channels<br />
connected to the highway drainage system must be provided where<br />
surface water would otherwise discharge into adjacent property or<br />
down a flight of stairs.<br />
Gullies should be sited upstream of the tangent point at road<br />
junctions so that surface water in the channel does not flow across<br />
the junction. Care should be taken to avoid ponding in the vicinity of<br />
the mid-point of the radius kerbs. Where super-elevation is provided,<br />
a gully should be sited just short of the point where adverse camber<br />
is removed to prevent water in the upstream channel flowing across<br />
the carriageway. Care should be taken to avoid ponding in the<br />
transition length when the longitudinal gradient is flat or where there<br />
are traffic islands, central reserves or traffic calming measures. Gullies<br />
must not be sited directly at pedestrian crossing points, but wherever<br />
practically possible, located directly upstream of the crossing point.<br />
2.6.2 CATCHPITS AND OIL INTERCEPTORS<br />
Catchpits, shall be provided before each soakaway or outfall, in<br />
accordance with drawings referred to in clause 2.5.5. The EA may<br />
also require the inclusion of oil interceptors and they must be<br />
consulted in all cases concerning such requirements.<br />
2.6.3 PIPES, PIPE TRENCHES, LAYING AND JOINTING PIPES<br />
Vitrified clay pipes and pipeline fittings for highway drains shall<br />
comply with the relevant requirements of BS 65 and be of 'normal'<br />
type with flexible mechanical joints. Extra chemically resistant pipes<br />
and fittings shall comply with the relevant provision of BS 65.<br />
Unreinforced and reinforced concrete pipes and fittings with flexible<br />
joints shall comply with the relevant provisions of BS 5911: Part 100.<br />
Ductile iron pipes, fittings and joints shall comply with the relevant<br />
provisions of BS EN 545.<br />
Unplasticized PVC pipes, joints and fittings shall comply with the<br />
relevant provisions of BS 4660 or BS 5481. Solid wall concentric<br />
external rib-reinforced unplasticized PVC sewer pipe shall comply<br />
with the relevant provisions of Water Industry Specification No.<br />
4-31-05 (published by the Water Research <strong>Council</strong>).<br />
Pipes shall be spigot and socket, Ogee joints shall not be used. Where<br />
necessitated by sulphates in the soil, sulphate resistant pipes and<br />
concrete shall be used, the concrete to be compacted to give a dense<br />
mix, using vibration for all concrete in surrounds to gullies, chambers<br />
and the like and in all other cases where practicable. The type and<br />
class of both the pipe and bedding are to be stated on the drawings.<br />
The open end of the last pipe shall be sealed whenever work is<br />
suspended using an approved plug to prevent the entry of harmful<br />
material. The end of any pipe to receive a future connection or<br />
extension shall be fitted with an approved stopper or seal. Its position<br />
A G U I D E T O S U S T A I N A B L E D E V E L O P M E N T<br />
<strong>Kent</strong><br />
<strong>Design</strong><br />
design<br />
35


