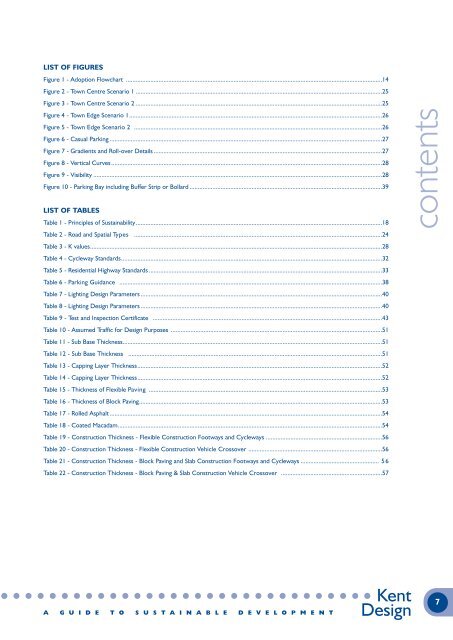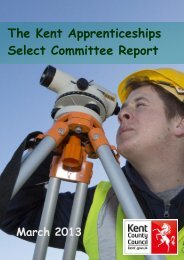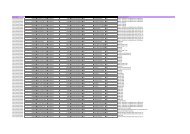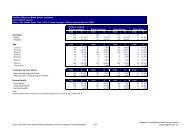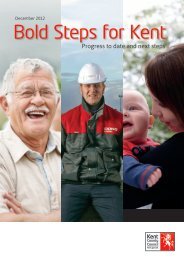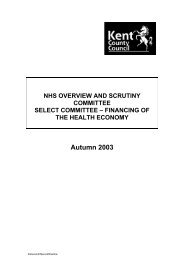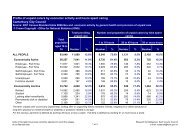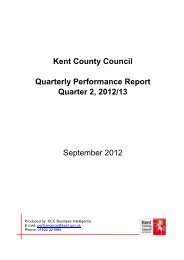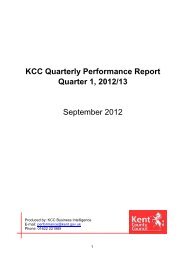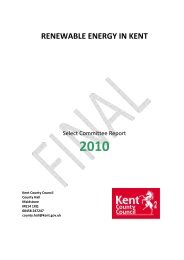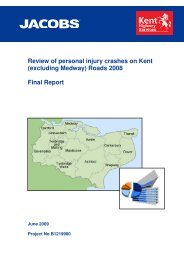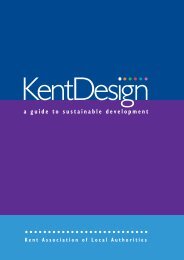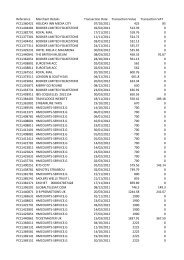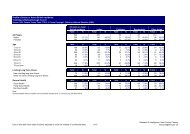Kent Design - Technical Appendix - Kent County Council
Kent Design - Technical Appendix - Kent County Council
Kent Design - Technical Appendix - Kent County Council
Create successful ePaper yourself
Turn your PDF publications into a flip-book with our unique Google optimized e-Paper software.
LIST OF FIGURES<br />
Figure 1 - Adoption Flowchart .............................................................................................................................................................14<br />
Figure 2 - Town Centre Scenario 1 .......................................................................................................................................................25<br />
Figure 3 - Town Centre Scenario 2 .......................................................................................................................................................25<br />
Figure 4 - Town Edge Scenario 1...........................................................................................................................................................26<br />
Figure 5 - Town Edge Scenario 2 ........................................................................................................................................................26<br />
Figure 6 - Casual Parking .......................................................................................................................................................................27<br />
Figure 7 - Gradients and Roll-over Details ............................................................................................................................................27<br />
Figure 8 - Vertical Curves......................................................................................................................................................................28<br />
Figure 9 - Visibility .................................................................................................................................................................................28<br />
Figure 10 - Parking Bay including Buffer Strip or Bollard ......................................................................................................................39<br />
LIST OF TABLES<br />
Table 1 - Principles of Sustainability.......................................................................................................................................................18<br />
Table 2 - Road and Spatial Types ........................................................................................................................................................24<br />
Table 3 - K values...................................................................................................................................................................................28<br />
Table 4 - Cycleway Standards................................................................................................................................................................32<br />
Table 5 - Residential Highway Standards ...............................................................................................................................................33<br />
Table 6 - Parking Guidance .................................................................................................................................................................38<br />
Table 7 - Lighting <strong>Design</strong> Parameters ....................................................................................................................................................40<br />
Table 8 - Lighting <strong>Design</strong> Parameters ....................................................................................................................................................40<br />
Table 9 - Test and Inspection Certificate ............................................................................................................................................43<br />
Table 10 - Assumed Traffic for <strong>Design</strong> Purposes .................................................................................................................................51<br />
Table 11 - Sub Base Thickness...............................................................................................................................................................51<br />
Table 12 - Sub Base Thickness ...........................................................................................................................................................51<br />
Table 13 - Capping Layer Thickness......................................................................................................................................................52<br />
Table 14 - Capping Layer Thickness......................................................................................................................................................52<br />
Table 15 - Thickness of Flexible Paving ...............................................................................................................................................53<br />
Table 16 - Thickness of Block Paving.....................................................................................................................................................53<br />
Table 17 - Rolled Asphalt .......................................................................................................................................................................54<br />
Table 18 - Coated Macadam..................................................................................................................................................................54<br />
Table 19 - Construction Thickness - Flexible Construction Footways and Cycleways .......................................................................56<br />
Table 20 - Construction Thickness - Flexible Construction Vehicle Crossover ..................................................................................56<br />
Table 21 - Construction Thickness - Block Paving and Slab Construction Footways and Cycleways ................................................ 56<br />
Table 22 - Construction Thickness - Block Paving & Slab Construction Vehicle Crossover ..............................................................57<br />
contents<br />
A G U I D E T O S U S T A I N A B L E D E V E L O P M E N T<br />
<strong>Kent</strong><br />
<strong>Design</strong><br />
7


