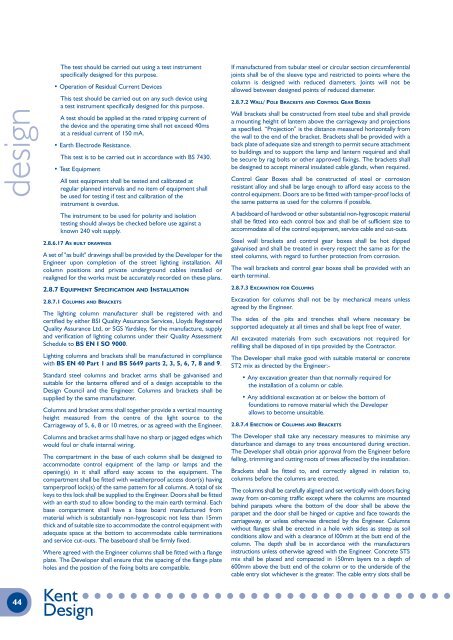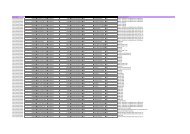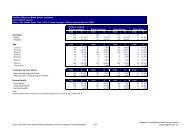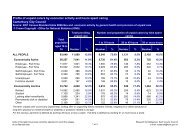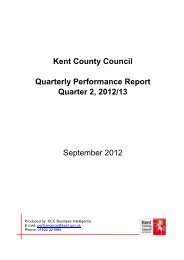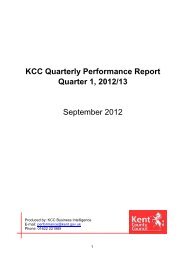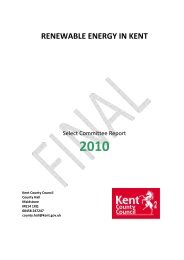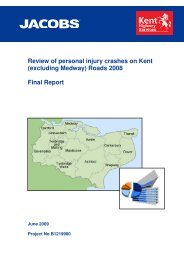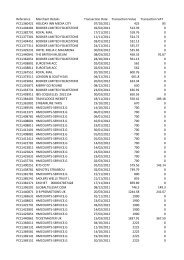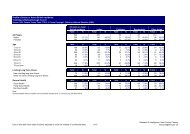Kent Design - Technical Appendix - Kent County Council
Kent Design - Technical Appendix - Kent County Council
Kent Design - Technical Appendix - Kent County Council
You also want an ePaper? Increase the reach of your titles
YUMPU automatically turns print PDFs into web optimized ePapers that Google loves.
design<br />
The test should be carried out using a test instrument<br />
specifically designed for this purpose.<br />
• Operation of Residual Current Devices<br />
This test should be carried out on any such device using<br />
a test instrument specifically designed for this purpose.<br />
A test should be applied at the rated tripping current of<br />
the device and the operating time shall not exceed 40ms<br />
at a residual current of 150 mA.<br />
• Earth Electrode Resistance.<br />
This test is to be carried out in accordance with BS 7430.<br />
• Test Equipment<br />
All test equipment shall be tested and calibrated at<br />
regular planned intervals and no item of equipment shall<br />
be used for testing if test and calibration of the<br />
instrument is overdue.<br />
The instrument to be used for polarity and isolation<br />
testing should always be checked before use against a<br />
known 240 volt supply.<br />
2.8.6.17 AS BUILT DRAWINGS<br />
A set of "as built" drawings shall be provided by the Developer for the<br />
Engineer upon completion of the street lighting installation. All<br />
column positions and private underground cables installed or<br />
realigned for the works must be accurately recorded on these plans.<br />
If manufactured from tubular steel or circular section circumferential<br />
joints shall be of the sleeve type and restricted to points where the<br />
column is designed with reduced diameters. Joints will not be<br />
allowed between designed points of reduced diameter.<br />
2.8.7.2 WALL/ POLE BRACKETS AND CONTROL GEAR BOXES<br />
Wall brackets shall be constructed from steel tube and shall provide<br />
a mounting height of lantern above the carriageway and projections<br />
as specified. “Projection” is the distance measured horizontally from<br />
the wall to the end of the bracket. Brackets shall be provided with a<br />
back plate of adequate size and strength to permit secure attachment<br />
to buildings and to support the lamp and lantern required and shall<br />
be secure by rag bolts or other approved fixings. The brackets shall<br />
be designed to accept mineral insulated cable glands, when required.<br />
Control Gear Boxes shall be constructed of steel or corrosion<br />
resistant alloy and shall be large enough to afford easy access to the<br />
control equipment. Doors are to be fitted with tamper-proof locks of<br />
the same patterns as used for the columns if possible.<br />
A backboard of hardwood or other substantial non-hygroscopic material<br />
shall be fitted into each control box and shall be of sufficient size to<br />
accommodate all of the control equipment, service cable and cut-outs.<br />
Steel wall brackets and control gear boxes shall be hot dipped<br />
galvanised and shall be treated in every respect the same as for the<br />
steel columns, with regard to further protection from corrosion.<br />
The wall brackets and control gear boxes shall be provided with an<br />
earth terminal.<br />
2.8.7 EQUIPMENT SPECIFICATION AND INSTALLATION<br />
2.8.7.1 COLUMNS AND BRACKETS<br />
The lighting column manufacturer shall be registered with and<br />
certified by either BSI Quality Assurance Services, Lloyds Registered<br />
Quality Assurance Ltd, or SGS Yardsley, for the manufacture, supply<br />
and verification of lighting columns under their Quality Assessment<br />
Schedule to BS EN I SO 9000.<br />
Lighting columns and brackets shall be manufactured in compliance<br />
with BS EN 40 Part 1 and BS 5649 parts 2, 3, 5, 6, 7, 8 and 9.<br />
Standard steel columns and bracket arms shall be galvanised and<br />
suitable for the lanterns offered and of a design acceptable to the<br />
<strong>Design</strong> <strong>Council</strong> and the Engineer. Columns and brackets shall be<br />
supplied by the same manufacturer.<br />
Columns and bracket arms shall together provide a vertical mounting<br />
height measured from the centre of the light source to the<br />
Carriageway of 5, 6, 8 or 10 metres, or as agreed with the Engineer.<br />
Columns and bracket arms shall have no sharp or jagged edges which<br />
would foul or chafe internal wiring.<br />
The compartment in the base of each column shall be designed to<br />
accommodate control equipment of the lamp or lamps and the<br />
opening(s) in it shall afford easy access to the equipment. The<br />
compartment shall be fitted with weatherproof access door(s) having<br />
tamperproof lock(s) of the same pattern for all columns. A total of six<br />
keys to this lock shall be supplied to the Engineer. Doors shall be fitted<br />
with an earth stud to allow bonding to the main earth terminal. Each<br />
base compartment shall have a base board manufactured from<br />
material which is substantially non-hygroscopic not less than 15mm<br />
thick and of suitable size to accommodate the control equipment with<br />
adequate space at the bottom to accommodate cable terminations<br />
and service cut-outs. The baseboard shall be firmly fixed.<br />
Where agreed with the Engineer columns shall be fitted with a flange<br />
plate. The Developer shall ensure that the spacing of the flange plate<br />
holes and the position of the fixing bolts are compatible.<br />
44<br />
<strong>Kent</strong><br />
<strong>Design</strong><br />
2.8.7.3 EXCAVATION FOR COLUMNS<br />
Excavation for columns shall not be by mechanical means unless<br />
agreed by the Engineer.<br />
The sides of the pits and trenches shall where necessary be<br />
supported adequately at all times and shall be kept free of water.<br />
All excavated materials from such excavations not required for<br />
refilling shall be disposed of in tips provided by the Contractor.<br />
The Developer shall make good with suitable material or concrete<br />
ST2 mix as directed by the Engineer:-<br />
• Any excavation greater than that normally required for<br />
the installation of a column or cable.<br />
• Any additional excavation at or below the bottom of<br />
foundations to remove material which the Developer<br />
allows to become unsuitable.<br />
2.8.7.4 ERECTION OF COLUMNS AND BRACKETS<br />
The Developer shall take any necessary measures to minimise any<br />
disturbance and damage to any trees encountered during erection.<br />
The Developer shall obtain prior approval from the Engineer before<br />
felling, trimming and cutting roots of trees affected by the installation.<br />
Brackets shall be fitted to, and correctly aligned in relation to,<br />
columns before the columns are erected.<br />
The columns shall be carefully aligned and set vertically with doors facing<br />
away from on-coming traffic except where the columns are mounted<br />
behind parapets where the bottom of the door shall be above the<br />
parapet and the door shall be hinged or captive and face towards the<br />
carriageway, or unless otherwise directed by the Engineer. Columns<br />
without flanges shall be erected in a hole with sides as steep as soil<br />
conditions allow and with a clearance of I00mm at the butt end of the<br />
column. The depth shall be in accordance with the manufacturers<br />
instructions unless otherwise agreed with the Engineer. Concrete ST5<br />
mix shall be placed and compacted in 150mm layers to a depth of<br />
600mm above the butt end of the column or to the underside of the<br />
cable entry slot whichever is the greater. The cable entry slots shall be


