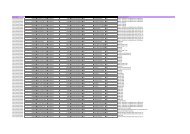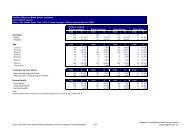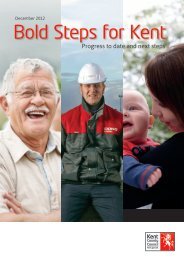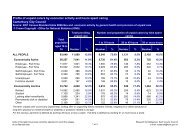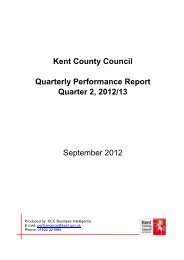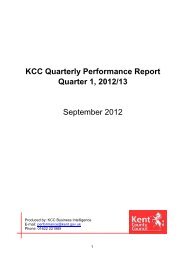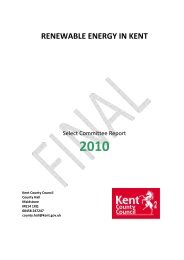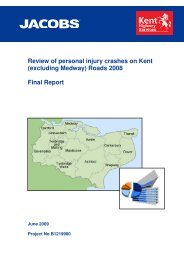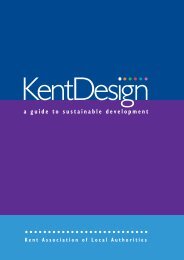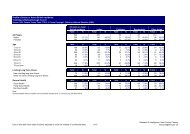Kent Design - Technical Appendix - Kent County Council
Kent Design - Technical Appendix - Kent County Council
Kent Design - Technical Appendix - Kent County Council
You also want an ePaper? Increase the reach of your titles
YUMPU automatically turns print PDFs into web optimized ePapers that Google loves.
4. MISCELLANEOUS<br />
4<br />
miscellaneous<br />
PEDESTRIAN CROSSING POINTS<br />
Pedestrian crossing ramps shall be provided, with tactile paving,<br />
where pedestrians need to cross the road and where no suitable<br />
alternative exists, such as a vehicular crossing point.<br />
Pedestrian crossing ramps shall be provided at all junctions and other<br />
appropriate locations.<br />
HIGHWAY STRUCTURES<br />
All highway structures, whether to be adopted or not shall be<br />
designed in accordance with the latest relevant standards, codes of<br />
practice and DETR <strong>Technical</strong> Memoranda and will require technical<br />
approval in accordance with section 1.1.<br />
HIGHWAY BOUNDARY<br />
At all vehicular accesses and pedestrian entrances to private premises<br />
the highway boundary shall be defined. This can be achieved by using<br />
granite setts, continuous precast concrete edging or by contrasting<br />
the colour of the block paving surfacing materials.<br />
ROAD MARKINGS<br />
Road markings shall be provided at junctions and other locations as<br />
required by the Engineer. All road markings shall be laid in<br />
reflectorised thermoplastic materials or block paving in accordance<br />
with the relevant British Standards and DETR directives.<br />
All traffic signs and road markings shall be in accordance with the<br />
latest The Traffic Signs Regulations and General Directions 1994,<br />
published by HMSO.<br />
OBSTRUCTION OF THE HIGHWAY<br />
Buildings, doors, windows, gates, gutters and pipes shall not<br />
encroach upon the highway as defined in the Highways Act 1980.<br />
SURFACE WATER FROM ADJOINING ROADS AND ACCESSES<br />
Arrangements must be made to deal with surface water from<br />
adjoining roads or accesses by the appropriate siting of gullies off the<br />
highway and surface water drains. Where resiting gullies or the<br />
provision of additional gullies in an existing road is necessary, for<br />
example, where the new junction is proposed, these works shall be<br />
agreed with the Engineer.<br />
PUBLIC SAFETY<br />
From the time when the first dwelling is occupied to the final<br />
completion of the works, all excavations, obstructions and hazards of<br />
any kind within the roads and footpaths shall be suitably protected at<br />
all times and lit at night.<br />
CLEARANCE OF SITE<br />
On completion of the works, and before the issue of the Part II<br />
Certificate, the roads shall be cleared of all surplus materials and left<br />
in a clean and tidy condition. Road gullies, soakaways, road drains and<br />
any sewers within the highway shall be cleared of any accumulated silt<br />
and debris. Such cleansing shall be repeated at the end of the<br />
maintenance period, before the issue of the Final Certificate.<br />
UNDERTAKERS<br />
As far as possible, Developers should arrange with the Undertakers<br />
to lay their services underground but where poles have to be erected<br />
in the highway they should be sited at the back of the footway.<br />
Covers and inspection chambers and service boxes shall be set flush<br />
with the new surface levels.<br />
STREET NAMEPLATES<br />
Street naming will need to be agreed with the District <strong>Council</strong>. Street<br />
and Footpath name plates are to be provided and erected to the<br />
requirements of the District <strong>Council</strong> before any dwellings are<br />
occupied. They will usually be required on both sides of the junction<br />
and facing the exit from the connecting road. The name plates are to<br />
be set so that the top of the plate is not less than 600mm nor more<br />
than I metre above the footway level. They shall not obstruct vision<br />
at visibility splays, and should be reflective.<br />
TRAFFIC SIGNS<br />
Where it is necessary, for the safety of road users, to provide traffic<br />
signs or illuminated bollards, these shall be reflective and provided<br />
and installed by the Developer to the Engineer's requirements and in<br />
accordance with the relevant British Standards and Department of<br />
Transport directives. A greater use of ‘No Through Road’ symbols<br />
where appropriate and cycleway signs are recommended.<br />
FIRE SERVICE REQUIREMENTS<br />
For further guidance on water flow rates that the fire service require,<br />
refer to <strong>Appendix</strong> 5 of the ‘National Guidance Document on the<br />
provisions of water for firefighting.<br />
60<br />
<strong>Kent</strong><br />
<strong>Design</strong>





