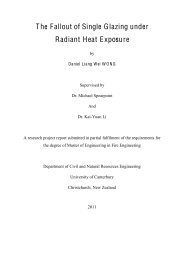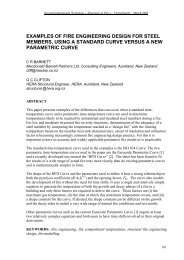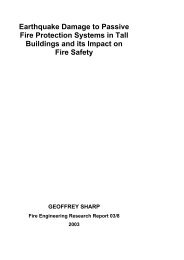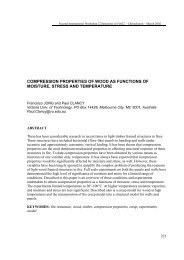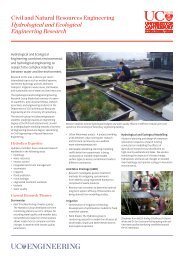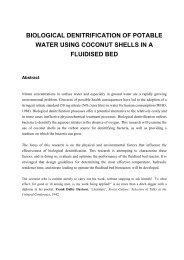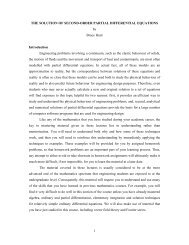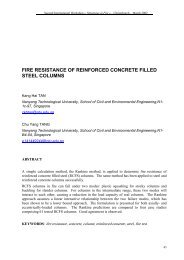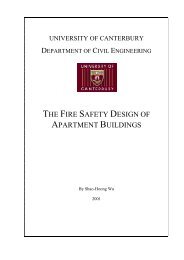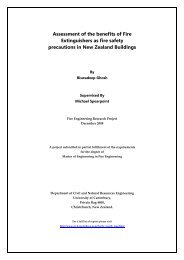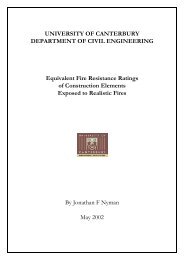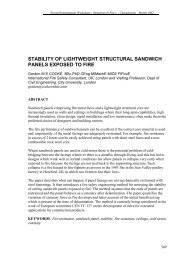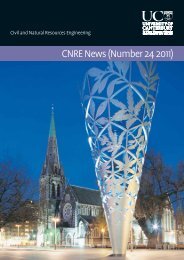FIRE DESIGN OF STEEL MEMBERS - Civil and Natural Resources ...
FIRE DESIGN OF STEEL MEMBERS - Civil and Natural Resources ...
FIRE DESIGN OF STEEL MEMBERS - Civil and Natural Resources ...
Create successful ePaper yourself
Turn your PDF publications into a flip-book with our unique Google optimized e-Paper software.
significantly decreased from a cooler top flange, while the maximum temperatures<br />
found in the lower flange <strong>and</strong> web are not affected by the presence of a concrete<br />
slab. This means that the presence of the concrete slab will not change the failure<br />
temperature of the lower flange <strong>and</strong> therefore not change the failure temperature of<br />
the member.<br />
It is therefore recommended that one equation is used to estimate the limiting<br />
temperature of a steel member <strong>and</strong> that the four sided section factor is used in the<br />
equation. The ECCS formula, equation 4.2, gives the best correlation to the<br />
maximum temperature in the member from the results seen in Section 0.<br />
4.4 COMPARISONS WITH OTHER FINITE ELEMENT<br />
PROGRAMMES:<br />
4.4.1 Comparison of <strong>FIRE</strong>S-T2 with SAFIR:<br />
<strong>FIRE</strong>S-T2 is a computer programme that evaluates the temperature history of two<br />
dimensional structures in fire environments. The solutions are found through finite<br />
element modelling coupled with time step integration. The same heat transfer<br />
principles are applied to the formulations made in <strong>FIRE</strong>S-T2 as in SAFIR so the<br />
results should be similar.<br />
1000<br />
Temperature ( o C)<br />
800<br />
600<br />
400<br />
200<br />
0<br />
0 10 20 30 40 50 60 70<br />
Time (min)<br />
<strong>FIRE</strong>S-T2<br />
SAFIR<br />
Figure 4.13: Comparison between the results from the SAFIR programme with temperature results<br />
from <strong>FIRE</strong>S-T2 for the unprotected 530 UB 82.0 beam with three sided exposure <strong>and</strong> a concrete<br />
slab on the top flange<br />
75



