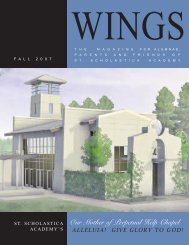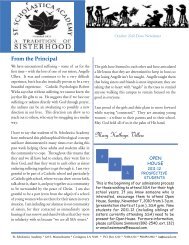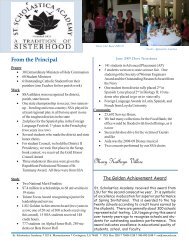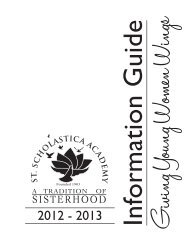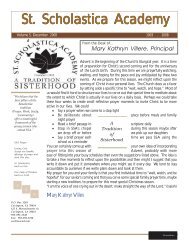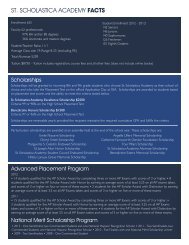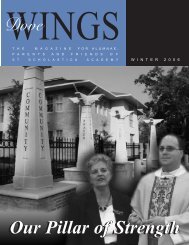Wings Fall 09 - St. Scholastica Academy
Wings Fall 09 - St. Scholastica Academy
Wings Fall 09 - St. Scholastica Academy
You also want an ePaper? Increase the reach of your titles
YUMPU automatically turns print PDFs into web optimized ePapers that Google loves.
B E C O M E S A R E A L I T Y . . .<br />
er of Perpetual Help Chapel<br />
Cambre Dwyer ’80, alum parents Karen and Larry Bucksbarg and Betty and Jean<br />
Champagne. Lighting of the Sanctuary Light was by faculty member Bill Gallop.<br />
SSA School Board Chair Matt Voelkel performed the Welcome. Remarks were given by<br />
Mary Kathryn Villere, SSA Principal, Sr. Kathleen Finnerty, OSU, Superintendent of Schools,<br />
Archdiocese of New Orleans Sr. Jeanne d’Arc Kernion ’53 (SSA Principal 1972-79) and<br />
Marguerite S. Celestin, SSA President.<br />
A wonderful reception was held after the dedication with delicious food prepared by local<br />
restaurants. Thank you to our chapel dedication reception chairs Jane Harvey, Beth<br />
Lambert, Cheryl Murphy, and Karen Spell. The reception cake made in the likeness of the<br />
chapel was created by Lynell Manning Dupepe ’78.<br />
Our Chapel<br />
The chapel was initially conceived as a replacement for the original chapel that graced the<br />
old school building torn down in the 1960’s. We have chosen the title of our Blessed<br />
Mother “Our Mother of Perpetual Help” for several reasons. She is “Our Mother,” an<br />
important role model for our young women (for whom motherhood is highly valued).<br />
Mary is always there for us, thus “Perpetual Help.” Through devotion to Our Mother of<br />
Perpetual Help, our students will learn that Mary, our Mother, will help them in time of need<br />
and be their intercessor before the throne of God. This new chapel fulfills a long-time<br />
dream of the return of a true chapel to our campus.<br />
General Description<br />
The placement of the chapel within the campus serves as the centerpiece for the campus.<br />
lt stands at the terminus of two orientations of the campus, the front entrance promenade<br />
and the campus green.<br />
The intent of the exterior design was to provide a contemporary interpretation in line and<br />
form of the original school building that had mission revival influences from the Beaux Arts<br />
movement. The entry experience includes layered faces that define the entrance portal, a<br />
courtyard and then the main entrance.<br />
The interior was meant to be straightforward with strong horizontal planes reinforced by<br />
the warmth of the wood floor and ceiling. The wall behind the altar is also layered. The<br />
forefront is a series of pylons that screen natural light, reflected on the back of the pylons.<br />
The pylons have been painted blue. A darker blue toward the edges moves to a lighter blue<br />
at the center directly behind the altar, thus highlighting and focusing the axis. The tower<br />
allows filtered light into the space that highlights a devotional space for the titular icon, Our<br />
Mother of Perpetual Help. The wood grilles at the main entry and the entry to the tower<br />
are the supporting accents to the space that recalls the mission style.<br />
The chapel will hold 180 people and will be used for class level Masses, adoration, prayer<br />
services, communion services, rosaries, and individual meditation. Unfortunately, it will not<br />
be large enough for the entire school at one time; therefore, we will still hold “all-school”<br />
Masses in the gym. In time to come, the chapel will hold special memories and meaning for<br />
our students as they grow and develop in their faith. It will also be a place where some of<br />
them will choose to hold their weddings.<br />
Note: Some of the interior appointments were not ready at the time of Dedication and<br />
will be installed later. They include the permanent tabernacle, font, presider’s chair and the<br />
icons of Our Mother of Perpetual Help, Visitation, and Holy Family. The outdoor prayer<br />
garden which will feature the <strong>St</strong>ations of the Cross will also be completed in the near<br />
future.<br />
Photos courtesy of Expressions, Times Picayune and SSA <strong>St</strong>aff.<br />
D O V E W I N G S 35




