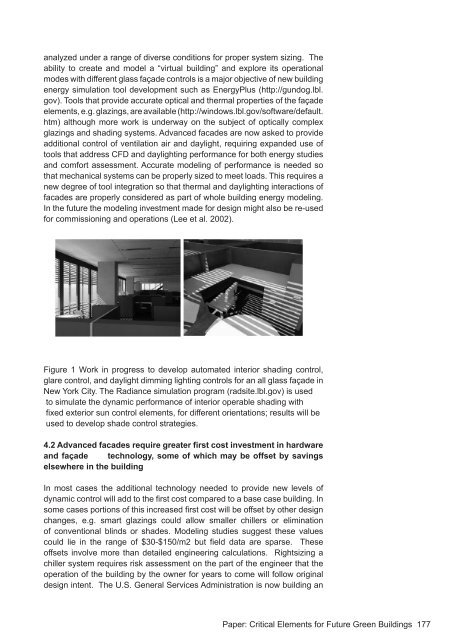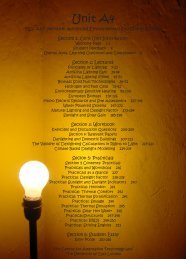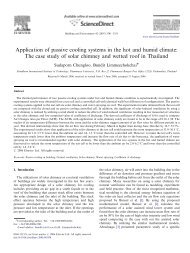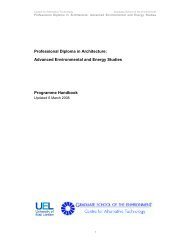Module B1 Study Book - the Graduate School of the Environment
Module B1 Study Book - the Graduate School of the Environment
Module B1 Study Book - the Graduate School of the Environment
You also want an ePaper? Increase the reach of your titles
YUMPU automatically turns print PDFs into web optimized ePapers that Google loves.
analyzed under a range <strong>of</strong> diverse conditions for proper system sizing. The<br />
ability to create and model a “virtual building” and explore its operational<br />
modes with different glass façade controls is a major objective <strong>of</strong> new building<br />
energy simulation tool development such as EnergyPlus (http://gundog.lbl.<br />
gov). Tools that provide accurate optical and <strong>the</strong>rmal properties <strong>of</strong> <strong>the</strong> façade<br />
elements, e.g. glazings, are available (http://windows.lbl.gov/s<strong>of</strong>tware/default.<br />
htm) although more work is underway on <strong>the</strong> subject <strong>of</strong> optically complex<br />
glazings and shading systems. Advanced facades are now asked to provide<br />
additional control <strong>of</strong> ventilation air and daylight, requiring expanded use <strong>of</strong><br />
tools that address CFD and daylighting performance for both energy studies<br />
and comfort assessment. Accurate modeling <strong>of</strong> performance is needed so<br />
that mechanical systems can be properly sized to meet loads. This requires a<br />
new degree <strong>of</strong> tool integration so that <strong>the</strong>rmal and daylighting interactions <strong>of</strong><br />
facades are properly considered as part <strong>of</strong> whole building energy modeling.<br />
In <strong>the</strong> future <strong>the</strong> modeling investment made for design might also be re-used<br />
for commissioning and operations (Lee et al. 2002).<br />
Figure 1 Work in progress to develop automated interior shading control,<br />
glare control, and daylight dimming lighting controls for an all glass façade in<br />
New York City. The Radiance simulation program (radsite.lbl.gov) is used<br />
to simulate <strong>the</strong> dynamic performance <strong>of</strong> interior operable shading with<br />
fixed exterior sun control elements, for different orientations; results will be<br />
used to develop shade control strategies.<br />
4.2 Advanced facades require greater first cost investment in hardware<br />
and façade technology, some <strong>of</strong> which may be <strong>of</strong>fset by savings<br />
elsewhere in <strong>the</strong> building<br />
In most cases <strong>the</strong> additional technology needed to provide new levels <strong>of</strong><br />
dynamic control will add to <strong>the</strong> first cost compared to a base case building. In<br />
some cases portions <strong>of</strong> this increased first cost will be <strong>of</strong>fset by o<strong>the</strong>r design<br />
changes, e.g. smart glazings could allow smaller chillers or elimination<br />
<strong>of</strong> conventional blinds or shades. Modeling studies suggest <strong>the</strong>se values<br />
could lie in <strong>the</strong> range <strong>of</strong> $30-$150/m2 but field data are sparse. These<br />
<strong>of</strong>fsets involve more than detailed engineering calculations. Rightsizing a<br />
chiller system requires risk assessment on <strong>the</strong> part <strong>of</strong> <strong>the</strong> engineer that <strong>the</strong><br />
operation <strong>of</strong> <strong>the</strong> building by <strong>the</strong> owner for years to come will follow original<br />
design intent. The U.S. General Services Administration is now building an<br />
Paper: Critical Elements for Future Green Buildings 177











