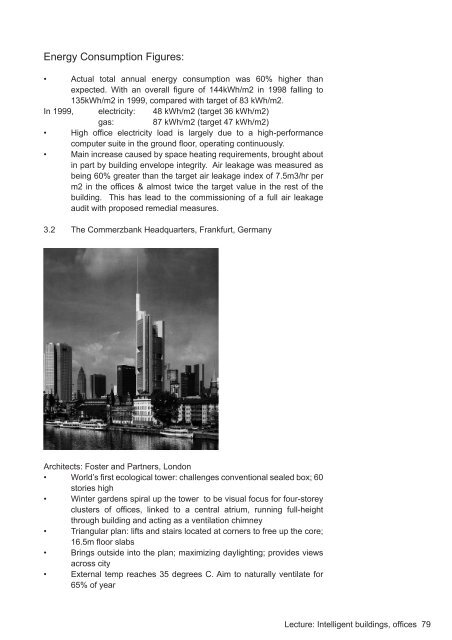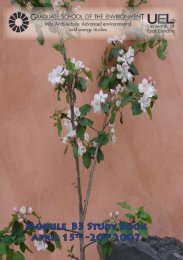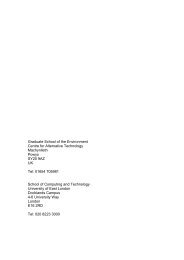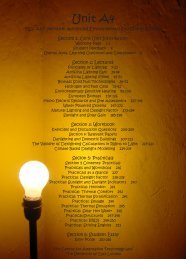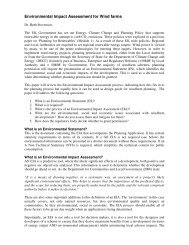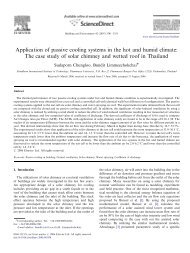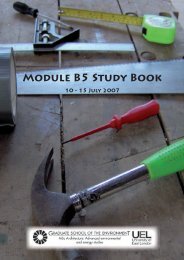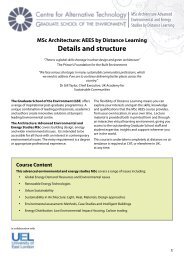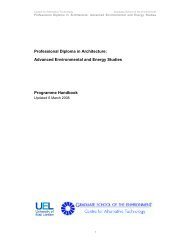Module B1 Study Book - the Graduate School of the Environment
Module B1 Study Book - the Graduate School of the Environment
Module B1 Study Book - the Graduate School of the Environment
You also want an ePaper? Increase the reach of your titles
YUMPU automatically turns print PDFs into web optimized ePapers that Google loves.
Energy Consumption Figures:<br />
• Actual total annual energy consumption was 60% higher than<br />
expected. With an overall figure <strong>of</strong> 144kWh/m2 in 1998 falling to<br />
135kWh/m2 in 1999, compared with target <strong>of</strong> 83 kWh/m2.<br />
In 1999, electricity: 48 kWh/m2 (target 36 kWh/m2)<br />
gas: 87 kWh/m2 (target 47 kWh/m2)<br />
• High <strong>of</strong>fice electricity load is largely due to a high-performance<br />
computer suite in <strong>the</strong> ground floor, operating continuously.<br />
• Main increase caused by space heating requirements, brought about<br />
in part by building envelope integrity. Air leakage was measured as<br />
being 60% greater than <strong>the</strong> target air leakage index <strong>of</strong> 7.5m3/hr per<br />
m2 in <strong>the</strong> <strong>of</strong>fices & almost twice <strong>the</strong> target value in <strong>the</strong> rest <strong>of</strong> <strong>the</strong><br />
building. This has lead to <strong>the</strong> commissioning <strong>of</strong> a full air leakage<br />
audit with proposed remedial measures.<br />
3.2 The Commerzbank Headquarters, Frankfurt, Germany<br />
Architects: Foster and Partners, London<br />
• World’s first ecological tower: challenges conventional sealed box; 60<br />
stories high<br />
• Winter gardens spiral up <strong>the</strong> tower to be visual focus for four-storey<br />
clusters <strong>of</strong> <strong>of</strong>fices, linked to a central atrium, running full-height<br />
through building and acting as a ventilation chimney<br />
• Triangular plan: lifts and stairs located at corners to free up <strong>the</strong> core;<br />
16.5m floor slabs<br />
• Brings outside into <strong>the</strong> plan; maximizing daylighting; provides views<br />
across city<br />
• External temp reaches 35 degrees C. Aim to naturally ventilate for<br />
65% <strong>of</strong> year<br />
Lecture: Intelligent buildings, <strong>of</strong>fices 79


