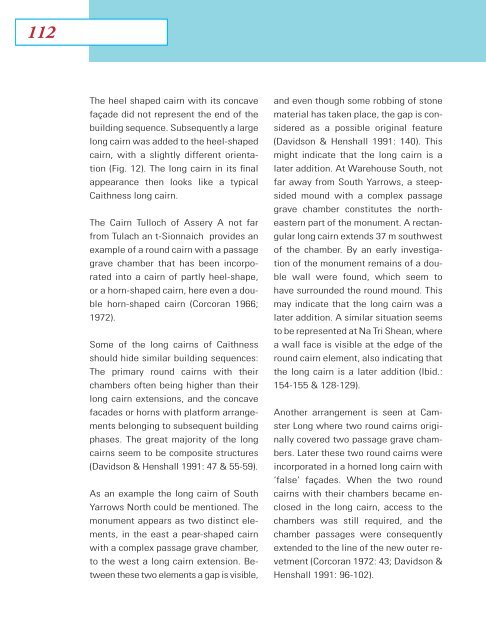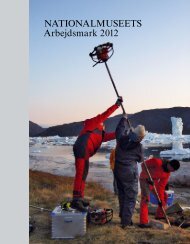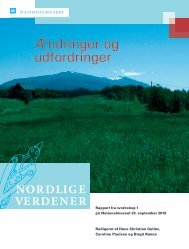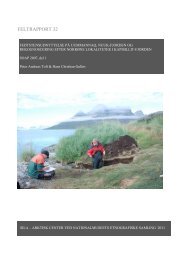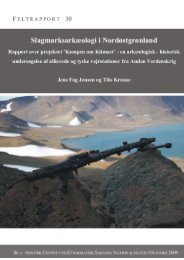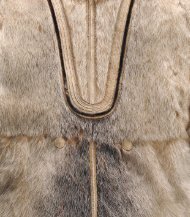The Border of Farming and the Cultural Markers - Nordlige Verdener
The Border of Farming and the Cultural Markers - Nordlige Verdener
The Border of Farming and the Cultural Markers - Nordlige Verdener
Create successful ePaper yourself
Turn your PDF publications into a flip-book with our unique Google optimized e-Paper software.
112<br />
<strong>The</strong> heel shaped cairn with its concave<br />
façade did not represent <strong>the</strong> end <strong>of</strong> <strong>the</strong><br />
building sequence. Subsequently a large<br />
long cairn was added to <strong>the</strong> heel-shaped<br />
cairn, with a slightly different orientation<br />
(Fig. 12). <strong>The</strong> long cairn in its final<br />
appearance <strong>the</strong>n looks like a typical<br />
Caithness long cairn.<br />
<strong>The</strong> Cairn Tulloch <strong>of</strong> Assery A not far<br />
from Tulach an t-Sionnaich provides an<br />
example <strong>of</strong> a round cairn with a passage<br />
grave chamber that has been incorporated<br />
into a cairn <strong>of</strong> partly heel-shape,<br />
or a horn-shaped cairn, here even a double<br />
horn-shaped cairn (Corcoran 1966;<br />
1972).<br />
Some <strong>of</strong> <strong>the</strong> long cairns <strong>of</strong> Caithness<br />
should hide similar building sequences:<br />
<strong>The</strong> primary round cairns with <strong>the</strong>ir<br />
chambers <strong>of</strong>ten being higher than <strong>the</strong>ir<br />
long cairn extensions, <strong>and</strong> <strong>the</strong> concave<br />
facades or horns with platform arrangements<br />
belonging to subsequent building<br />
phases. <strong>The</strong> great majority <strong>of</strong> <strong>the</strong> long<br />
cairns seem to be composite structures<br />
(Davidson & Henshall 1991: 47 & 55-59).<br />
As an example <strong>the</strong> long cairn <strong>of</strong> South<br />
Yarrows North could be mentioned. <strong>The</strong><br />
monument appears as two distinct elements,<br />
in <strong>the</strong> east a pear-shaped cairn<br />
with a complex passage grave chamber,<br />
to <strong>the</strong> west a long cairn extension. Between<br />
<strong>the</strong>se two elements a gap is visible,<br />
<strong>and</strong> even though some robbing <strong>of</strong> stone<br />
material has taken place, <strong>the</strong> gap is considered<br />
as a possible original feature<br />
(Davidson & Henshall 1991: 140). This<br />
might indicate that <strong>the</strong> long cairn is a<br />
later addition. At Warehouse South, not<br />
far away from South Yarrows, a steepsided<br />
mound with a complex passage<br />
grave chamber constitutes <strong>the</strong> nor<strong>the</strong>astern<br />
part <strong>of</strong> <strong>the</strong> monument. A rectangular<br />
long cairn extends 37 m southwest<br />
<strong>of</strong> <strong>the</strong> chamber. By an early investigation<br />
<strong>of</strong> <strong>the</strong> monument remains <strong>of</strong> a double<br />
wall were found, which seem to<br />
have surrounded <strong>the</strong> round mound. This<br />
may indicate that <strong>the</strong> long cairn was a<br />
later addition. A similar situation seems<br />
to be represented at Na Tri Shean, where<br />
a wall face is visible at <strong>the</strong> edge <strong>of</strong> <strong>the</strong><br />
round cairn element, also indicating that<br />
<strong>the</strong> long cairn is a later addition (Ibid.:<br />
154-155 & 128-129).<br />
Ano<strong>the</strong>r arrangement is seen at Camster<br />
Long where two round cairns originally<br />
covered two passage grave chambers.<br />
Later <strong>the</strong>se two round cairns were<br />
incorporated in a horned long cairn with<br />
‘false’ façades. When <strong>the</strong> two round<br />
cairns with <strong>the</strong>ir chambers became enclosed<br />
in <strong>the</strong> long cairn, access to <strong>the</strong><br />
chambers was still required, <strong>and</strong> <strong>the</strong><br />
chamber passages were consequently<br />
extended to <strong>the</strong> line <strong>of</strong> <strong>the</strong> new outer revetment<br />
(Corcoran 1972: 43; Davidson &<br />
Henshall 1991: 96-102).


