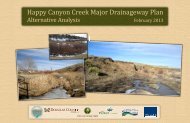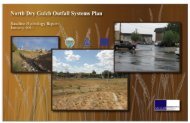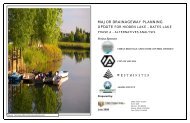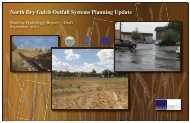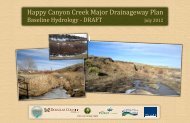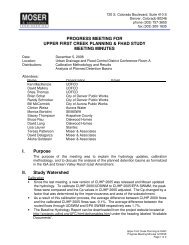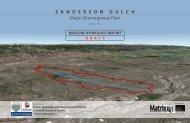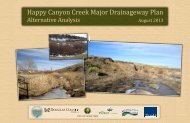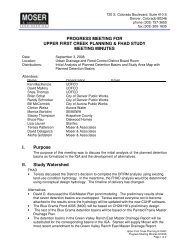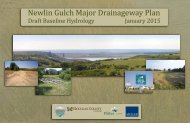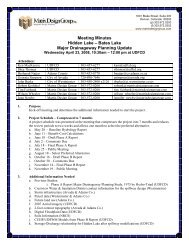Final Baseline Hydrology Report - October 2012 - Urban Drainage ...
Final Baseline Hydrology Report - October 2012 - Urban Drainage ...
Final Baseline Hydrology Report - October 2012 - Urban Drainage ...
Create successful ePaper yourself
Turn your PDF publications into a flip-book with our unique Google optimized e-Paper software.
DRAINAGE CRITERIA MANUAL (V. 1)<br />
RAINFALL<br />
DRAINAGE CRITERIA MANUAL (V. 1)<br />
RUNOFF<br />
The area adjustment procedure can be tedious and time consuming; therefore, Table RA-3 is provided to<br />
assist the engineer with the area-depth adjustment calculations. To adjust the design storm distribution to<br />
account for the averaging effects of larger watersheds, follow these three steps:<br />
Step 1—Begin with the unadjusted design rainstorm for the needed storm duration (see Table RA-1)<br />
developed using the procedure described in Section 3.1.<br />
Step 2—On the basis of total watershed size, select the appropriate column(s) of adjustment factors<br />
in Table RA-3.<br />
Step 3—Multiply each incremental design storm depth by its respective adjustment factor for that time<br />
increment.<br />
Table RA-3—Area Adjustment Factors for Design Rainfall Distributions<br />
2-, 5-, and 10-Year Design Rainfall<br />
Area—Square Miles<br />
25-, 50-, 100-, and 500-Year Design<br />
Rainfall Area—Square Miles<br />
Time<br />
Minutes 10-20 20-30 30-50 50-75 10-20 20-30 30-50 50-75<br />
5 1.00 1.00 1.10 1.10 1.00 1.00 1.05 1.10<br />
10 1.00 1.00 1.05 1.10 1.00 1.00 1.05 1.10<br />
15 1.00 1.00 1.05 1.00 1.00 1.00 1.05 1.10<br />
20 0.90 0.81 0.74 0.62 1.00 1.00 1.05 1.00<br />
25 0.90 0.81 0.74 0.62 0.90 0.81 0.74 0.60<br />
30 0.90 0.81 0.74 0.62 0.90 0.81 0.74 0.60<br />
35 1.00 1.00 1.05 1.00 0.90 0.81 0.74 0.70<br />
40 1.00 1.00 1.05 1.10 1.00 1.00 1.05 1.00<br />
45 1.00 1.00 1.05 1.10 1.00 1.00 1.05 1.10<br />
50 1.00 1.00 1.05 1.10 1.00 1.00 1.05 1.10<br />
55 1.00 1.00 1.05 1.10 1.00 1.00 1.05 1.10<br />
60 1.00 1.00 1.05 1.10 1.00 1.00 1.05 1.10<br />
65 - 120 1.00 1.00 1.05 1.10 1.00 1.00 1.05 1.10<br />
125 - 180 1.00 1.15 1.20 1.40 1.00 1.15 1.20 1.40<br />
185 - 360 N/A 1.15 1.20 1.20 N/A 1.15 1.20 1.20<br />
See Section 7.2 for an example of the preparation of a design rainfall for use with CUHP.<br />
Table RO-3—Recommended Percentage Imperviousness Values<br />
Land Use or<br />
Surface Characteristics<br />
Business:<br />
Percentage<br />
Imperviousness<br />
Commercial areas 95<br />
Neighborhood areas 85<br />
Residential:<br />
Single-family *<br />
Multi-unit (detached) 60<br />
Multi-unit (attached) 75<br />
Half-acre lot or larger *<br />
Apartments 80<br />
Industrial:<br />
Light areas 80<br />
Heavy areas 90<br />
Parks, cemeteries 5<br />
Playgrounds 10<br />
Schools 50<br />
Railroad yard areas 15<br />
Undeveloped Areas:<br />
Historic flow analysis 2<br />
Greenbelts, agricultural 2<br />
Off-site flow analysis<br />
45<br />
(when land use not defined)<br />
Streets:<br />
Paved 100<br />
Gravel (packed) 40<br />
Drive and walks 90<br />
Roofs 90<br />
Lawns, sandy soil 0<br />
Lawns, clayey soil 0<br />
* See Figures RO-3 through RO-5 for percentage imperviousness.<br />
<br />
3<br />
2<br />
C<br />
A<br />
K<br />
A<br />
1.31i<br />
1.44i<br />
1.135i<br />
0.12 for C A 0, otherwise C A =0 (RO-6)<br />
<br />
3<br />
2<br />
CCD K<br />
CD<br />
0.858i<br />
0.786i<br />
0.774i<br />
0.04<br />
(RO-7)<br />
<br />
<br />
C<br />
B<br />
<br />
C 2<br />
C A<br />
CD<br />
Rev. 01/2004<br />
<strong>Urban</strong> <strong>Drainage</strong> and Flood Control District<br />
RA-5<br />
2007-01 RO-9<br />
<strong>Urban</strong> <strong>Drainage</strong> and Flood Control District



