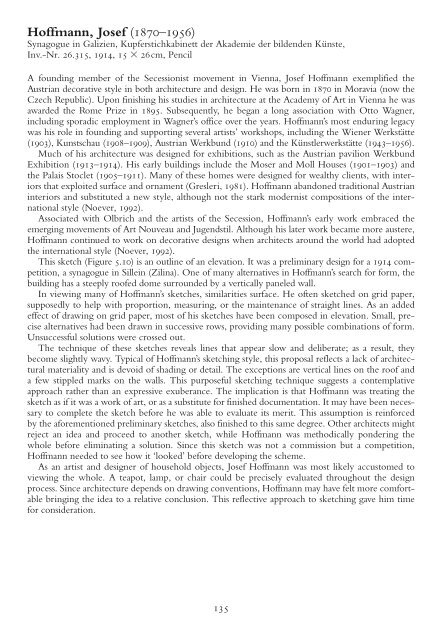Architect Drawings : A Selection of Sketches by World Famous Architects Through History
You also want an ePaper? Increase the reach of your titles
YUMPU automatically turns print PDFs into web optimized ePapers that Google loves.
H<strong>of</strong>fmann, Josef (1870–1956)<br />
Synagogue in Galizien, Kupferstichkabinett der Akademie der bildenden Künste,<br />
Inv.-Nr. 26.315, 1914, 15 26cm, Pencil<br />
A founding member <strong>of</strong> the Secessionist movement in Vienna, Josef H<strong>of</strong>fmann exemplified the<br />
Austrian decorative style in both architecture and design. He was born in 1870 in Moravia (now the<br />
Czech Republic). Upon finishing his studies in architecture at the Academy <strong>of</strong> Art in Vienna he was<br />
awarded the Rome Prize in 1895. Subsequently, he began a long association with Otto Wagner,<br />
including sporadic employment in Wagner’s <strong>of</strong>fice over the years. H<strong>of</strong>fmann’s most enduring legacy<br />
was his role in founding and supporting several artists’ workshops, including the Wiener Werkstätte<br />
(1903), Kunstschau (1908–1909), Austrian Werkbund (1910) and the Künstlerwerkstätte (1943–1956).<br />
Much <strong>of</strong> his architecture was designed for exhibitions, such as the Austrian pavilion Werkbund<br />
Exhibition (1913–1914). His early buildings include the Moser and Moll Houses (1901–1903) and<br />
the Palais Stoclet (1905–1911). Many <strong>of</strong> these homes were designed for wealthy clients, with interiors<br />
that exploited surface and ornament (Gresleri, 1981). H<strong>of</strong>fmann abandoned traditional Austrian<br />
interiors and substituted a new style, although not the stark modernist compositions <strong>of</strong> the international<br />
style (Noever, 1992).<br />
Associated with Olbrich and the artists <strong>of</strong> the Secession, H<strong>of</strong>fmann’s early work embraced the<br />
emerging movements <strong>of</strong> Art Nouveau and Jugendstil. Although his later work became more austere,<br />
H<strong>of</strong>fmann continued to work on decorative designs when architects around the world had adopted<br />
the international style (Noever, 1992).<br />
This sketch (Figure 5.10) is an outline <strong>of</strong> an elevation. It was a preliminary design for a 1914 competition,<br />
a synagogue in Sillein (Zilina). One <strong>of</strong> many alternatives in H<strong>of</strong>fmann’s search for form, the<br />
building has a steeply ro<strong>of</strong>ed dome surrounded <strong>by</strong> a vertically paneled wall.<br />
In viewing many <strong>of</strong> H<strong>of</strong>fmann’s sketches, similarities surface. He <strong>of</strong>ten sketched on grid paper,<br />
supposedly to help with proportion, measuring, or the maintenance <strong>of</strong> straight lines. As an added<br />
effect <strong>of</strong> drawing on grid paper, most <strong>of</strong> his sketches have been composed in elevation. Small, precise<br />
alternatives had been drawn in successive rows, providing many possible combinations <strong>of</strong> form.<br />
Unsuccessful solutions were crossed out.<br />
The technique <strong>of</strong> these sketches reveals lines that appear slow and deliberate; as a result, they<br />
become slightly wavy. Typical <strong>of</strong> H<strong>of</strong>fmann’s sketching style, this proposal reflects a lack <strong>of</strong> architectural<br />
materiality and is devoid <strong>of</strong> shading or detail. The exceptions are vertical lines on the ro<strong>of</strong> and<br />
a few stippled marks on the walls. This purposeful sketching technique suggests a contemplative<br />
approach rather than an expressive exuberance. The implication is that H<strong>of</strong>fmann was treating the<br />
sketch as if it was a work <strong>of</strong> art, or as a substitute for finished documentation. It may have been necessary<br />
to complete the sketch before he was able to evaluate its merit. This assumption is reinforced<br />
<strong>by</strong> the aforementioned preliminary sketches, also finished to this same degree. Other architects might<br />
reject an idea and proceed to another sketch, while H<strong>of</strong>fmann was methodically pondering the<br />
whole before eliminating a solution. Since this sketch was not a commission but a competition,<br />
H<strong>of</strong>fmann needed to see how it ‘looked’ before developing the scheme.<br />
As an artist and designer <strong>of</strong> household objects, Josef H<strong>of</strong>fmann was most likely accustomed to<br />
viewing the whole. A teapot, lamp, or chair could be precisely evaluated throughout the design<br />
process. Since architecture depends on drawing conventions, H<strong>of</strong>fmann may have felt more comfortable<br />
bringing the idea to a relative conclusion. This reflective approach to sketching gave him time<br />
for consideration.<br />
135




