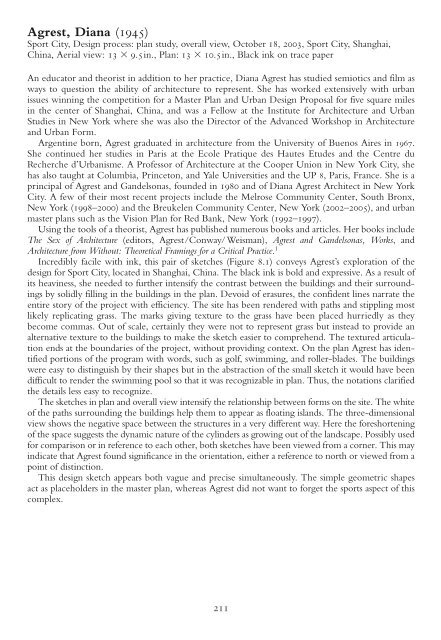Architect Drawings : A Selection of Sketches by World Famous Architects Through History
You also want an ePaper? Increase the reach of your titles
YUMPU automatically turns print PDFs into web optimized ePapers that Google loves.
Agrest, Diana (1945)<br />
Sport City, Design process: plan study, overall view, October 18, 2003, Sport City, Shanghai,<br />
China, Aerial view: 13 9.5in., Plan: 13 10.5in., Black ink on trace paper<br />
An educator and theorist in addition to her practice, Diana Agrest has studied semiotics and film as<br />
ways to question the ability <strong>of</strong> architecture to represent. She has worked extensively with urban<br />
issues winning the competition for a Master Plan and Urban Design Proposal for five square miles<br />
in the center <strong>of</strong> Shanghai, China, and was a Fellow at the Institute for <strong>Architect</strong>ure and Urban<br />
Studies in New York where she was also the Director <strong>of</strong> the Advanced Workshop in <strong>Architect</strong>ure<br />
and Urban Form.<br />
Argentine born, Agrest graduated in architecture from the University <strong>of</strong> Buenos Aires in 1967.<br />
She continued her studies in Paris at the Ecole Pratique des Hautes Etudes and the Centre du<br />
Recherche d’Urbanisme. A Pr<strong>of</strong>essor <strong>of</strong> <strong>Architect</strong>ure at the Cooper Union in New York City, she<br />
has also taught at Columbia, Princeton, and Yale Universities and the UP 8, Paris, France. She is a<br />
principal <strong>of</strong> Agrest and Gandelsonas, founded in 1980 and <strong>of</strong> Diana Agrest <strong>Architect</strong> in New York<br />
City. A few <strong>of</strong> their most recent projects include the Melrose Community Center, South Bronx,<br />
New York (1998–2000) and the Breukelen Community Center, New York (2002–2005), and urban<br />
master plans such as the Vision Plan for Red Bank, New York (1992–1997).<br />
Using the tools <strong>of</strong> a theorist, Agrest has published numerous books and articles. Her books include<br />
The Sex <strong>of</strong> <strong>Architect</strong>ure (editors, Agrest/Conway/Weisman), Agrest and Gandelsonas, Works, and<br />
<strong>Architect</strong>ure from Without: Theoretical Framings for a Critical Practice. 1<br />
Incredibly facile with ink, this pair <strong>of</strong> sketches (Figure 8.1) conveys Agrest’s exploration <strong>of</strong> the<br />
design for Sport City, located in Shanghai, China. The black ink is bold and expressive. As a result <strong>of</strong><br />
its heaviness, she needed to further intensify the contrast between the buildings and their surroundings<br />
<strong>by</strong> solidly filling in the buildings in the plan. Devoid <strong>of</strong> erasures, the confident lines narrate the<br />
entire story <strong>of</strong> the project with efficiency. The site has been rendered with paths and stippling most<br />
likely replicating grass. The marks giving texture to the grass have been placed hurriedly as they<br />
become commas. Out <strong>of</strong> scale, certainly they were not to represent grass but instead to provide an<br />
alternative texture to the buildings to make the sketch easier to comprehend. The textured articulation<br />
ends at the boundaries <strong>of</strong> the project, without providing context. On the plan Agrest has identified<br />
portions <strong>of</strong> the program with words, such as golf, swimming, and roller-blades. The buildings<br />
were easy to distinguish <strong>by</strong> their shapes but in the abstraction <strong>of</strong> the small sketch it would have been<br />
difficult to render the swimming pool so that it was recognizable in plan. Thus, the notations clarified<br />
the details less easy to recognize.<br />
The sketches in plan and overall view intensify the relationship between forms on the site. The white<br />
<strong>of</strong> the paths surrounding the buildings help them to appear as floating islands. The three-dimensional<br />
view shows the negative space between the structures in a very different way. Here the foreshortening<br />
<strong>of</strong> the space suggests the dynamic nature <strong>of</strong> the cylinders as growing out <strong>of</strong> the landscape. Possibly used<br />
for comparison or in reference to each other, both sketches have been viewed from a corner. This may<br />
indicate that Agrest found significance in the orientation, either a reference to north or viewed from a<br />
point <strong>of</strong> distinction.<br />
This design sketch appears both vague and precise simultaneously. The simple geometric shapes<br />
act as placeholders in the master plan, whereas Agrest did not want to forget the sports aspect <strong>of</strong> this<br />
complex.<br />
211




