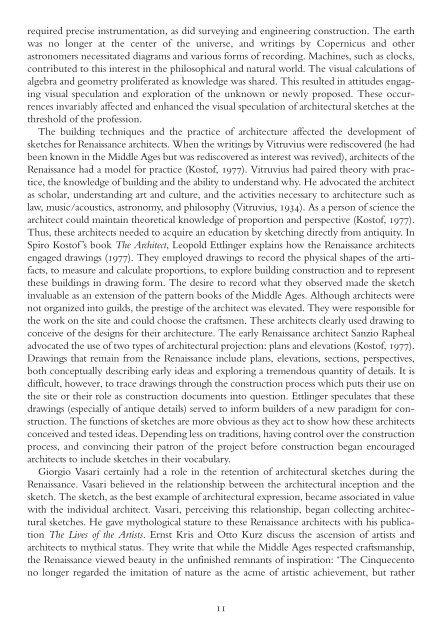Architect Drawings : A Selection of Sketches by World Famous Architects Through History
Create successful ePaper yourself
Turn your PDF publications into a flip-book with our unique Google optimized e-Paper software.
equired precise instrumentation, as did surveying and engineering construction. The earth<br />
was no longer at the center <strong>of</strong> the universe, and writings <strong>by</strong> Copernicus and other<br />
astronomers necessitated diagrams and various forms <strong>of</strong> recording. Machines, such as clocks,<br />
contributed to this interest in the philosophical and natural world. The visual calculations <strong>of</strong><br />
algebra and geometry proliferated as knowledge was shared. This resulted in attitudes engaging<br />
visual speculation and exploration <strong>of</strong> the unknown or newly proposed. These occurrences<br />
invariably affected and enhanced the visual speculation <strong>of</strong> architectural sketches at the<br />
threshold <strong>of</strong> the pr<strong>of</strong>ession.<br />
The building techniques and the practice <strong>of</strong> architecture affected the development <strong>of</strong><br />
sketches for Renaissance architects. When the writings <strong>by</strong> Vitruvius were rediscovered (he had<br />
been known in the Middle Ages but was rediscovered as interest was revived), architects <strong>of</strong> the<br />
Renaissance had a model for practice (Kost<strong>of</strong>, 1977). Vitruvius had paired theory with practice,<br />
the knowledge <strong>of</strong> building and the ability to understand why. He advocated the architect<br />
as scholar, understanding art and culture, and the activities necessary to architecture such as<br />
law, music/acoustics, astronomy, and philosophy (Vitruvius, 1934). As a person <strong>of</strong> science the<br />
architect could maintain theoretical knowledge <strong>of</strong> proportion and perspective (Kost<strong>of</strong>, 1977).<br />
Thus, these architects needed to acquire an education <strong>by</strong> sketching directly from antiquity. In<br />
Spiro Kost<strong>of</strong> ’s book The <strong>Architect</strong>, Leopold Ettlinger explains how the Renaissance architects<br />
engaged drawings (1977). They employed drawings to record the physical shapes <strong>of</strong> the artifacts,<br />
to measure and calculate proportions, to explore building construction and to represent<br />
these buildings in drawing form. The desire to record what they observed made the sketch<br />
invaluable as an extension <strong>of</strong> the pattern books <strong>of</strong> the Middle Ages. Although architects were<br />
not organized into guilds, the prestige <strong>of</strong> the architect was elevated. They were responsible for<br />
the work on the site and could choose the craftsmen. These architects clearly used drawing to<br />
conceive <strong>of</strong> the designs for their architecture. The early Renaissance architect Sanzio Rapheal<br />
advocated the use <strong>of</strong> two types <strong>of</strong> architectural projection: plans and elevations (Kost<strong>of</strong>, 1977).<br />
<strong>Drawings</strong> that remain from the Renaissance include plans, elevations, sections, perspectives,<br />
both conceptually describing early ideas and exploring a tremendous quantity <strong>of</strong> details. It is<br />
difficult, however, to trace drawings through the construction process which puts their use on<br />
the site or their role as construction documents into question. Ettlinger speculates that these<br />
drawings (especially <strong>of</strong> antique details) served to inform builders <strong>of</strong> a new paradigm for construction.<br />
The functions <strong>of</strong> sketches are more obvious as they act to show how these architects<br />
conceived and tested ideas. Depending less on traditions, having control over the construction<br />
process, and convincing their patron <strong>of</strong> the project before construction began encouraged<br />
architects to include sketches in their vocabulary.<br />
Giorgio Vasari certainly had a role in the retention <strong>of</strong> architectural sketches during the<br />
Renaissance. Vasari believed in the relationship between the architectural inception and the<br />
sketch. The sketch, as the best example <strong>of</strong> architectural expression, became associated in value<br />
with the individual architect. Vasari, perceiving this relationship, began collecting architectural<br />
sketches. He gave mythological stature to these Renaissance architects with his publication<br />
The Lives <strong>of</strong> the Artists. Ernst Kris and Otto Kurz discuss the ascension <strong>of</strong> artists and<br />
architects to mythical status. They write that while the Middle Ages respected craftsmanship,<br />
the Renaissance viewed beauty in the unfinished remnants <strong>of</strong> inspiration: ‘The Cinquecento<br />
no longer regarded the imitation <strong>of</strong> nature as the acme <strong>of</strong> artistic achievement, but rather<br />
11




