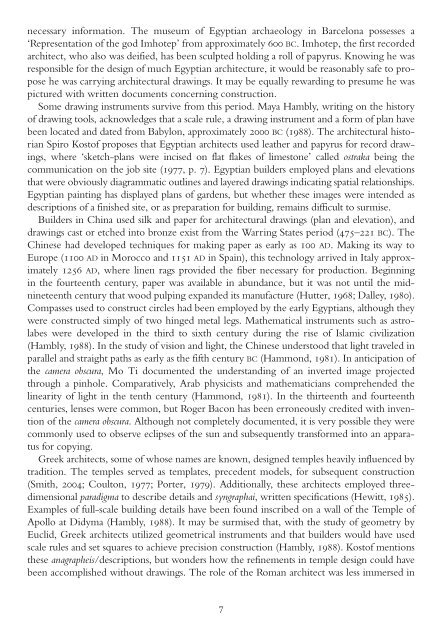Architect Drawings : A Selection of Sketches by World Famous Architects Through History
Create successful ePaper yourself
Turn your PDF publications into a flip-book with our unique Google optimized e-Paper software.
necessary information. The museum <strong>of</strong> Egyptian archaeology in Barcelona possesses a<br />
‘Representation <strong>of</strong> the god Imhotep’ from approximately 600 BC. Imhotep, the first recorded<br />
architect, who also was deified, has been sculpted holding a roll <strong>of</strong> papyrus. Knowing he was<br />
responsible for the design <strong>of</strong> much Egyptian architecture, it would be reasonably safe to propose<br />
he was carrying architectural drawings. It may be equally rewarding to presume he was<br />
pictured with written documents concerning construction.<br />
Some drawing instruments survive from this period. Maya Hambly, writing on the history<br />
<strong>of</strong> drawing tools, acknowledges that a scale rule, a drawing instrument and a form <strong>of</strong> plan have<br />
been located and dated from Ba<strong>by</strong>lon, approximately 2000 BC (1988). The architectural historian<br />
Spiro Kost<strong>of</strong> proposes that Egyptian architects used leather and papyrus for record drawings,<br />
where ‘sketch-plans were incised on flat flakes <strong>of</strong> limestone’ called ostraka being the<br />
communication on the job site (1977, p. 7). Egyptian builders employed plans and elevations<br />
that were obviously diagrammatic outlines and layered drawings indicating spatial relationships.<br />
Egyptian painting has displayed plans <strong>of</strong> gardens, but whether these images were intended as<br />
descriptions <strong>of</strong> a finished site, or as preparation for building, remains difficult to surmise.<br />
Builders in China used silk and paper for architectural drawings (plan and elevation), and<br />
drawings cast or etched into bronze exist from the Warring States period (475–221 BC). The<br />
Chinese had developed techniques for making paper as early as 100 AD. Making its way to<br />
Europe (1100 AD in Morocco and 1151 AD in Spain), this technology arrived in Italy approximately<br />
1256 AD, where linen rags provided the fiber necessary for production. Beginning<br />
in the fourteenth century, paper was available in abundance, but it was not until the midnineteenth<br />
century that wood pulping expanded its manufacture (Hutter, 1968; Dalley, 1980).<br />
Compasses used to construct circles had been employed <strong>by</strong> the early Egyptians, although they<br />
were constructed simply <strong>of</strong> two hinged metal legs. Mathematical instruments such as astrolabes<br />
were developed in the third to sixth century during the rise <strong>of</strong> Islamic civilization<br />
(Hambly, 1988). In the study <strong>of</strong> vision and light, the Chinese understood that light traveled in<br />
parallel and straight paths as early as the fifth century BC (Hammond, 1981). In anticipation <strong>of</strong><br />
the camera obscura, Mo Ti documented the understanding <strong>of</strong> an inverted image projected<br />
through a pinhole. Comparatively, Arab physicists and mathematicians comprehended the<br />
linearity <strong>of</strong> light in the tenth century (Hammond, 1981). In the thirteenth and fourteenth<br />
centuries, lenses were common, but Roger Bacon has been erroneously credited with invention<br />
<strong>of</strong> the camera obscura. Although not completely documented, it is very possible they were<br />
commonly used to observe eclipses <strong>of</strong> the sun and subsequently transformed into an apparatus<br />
for copying.<br />
Greek architects, some <strong>of</strong> whose names are known, designed temples heavily influenced <strong>by</strong><br />
tradition. The temples served as templates, precedent models, for subsequent construction<br />
(Smith, 2004; Coulton, 1977; Porter, 1979). Additionally, these architects employed threedimensional<br />
paradigma to describe details and syngraphai, written specifications (Hewitt, 1985).<br />
Examples <strong>of</strong> full-scale building details have been found inscribed on a wall <strong>of</strong> the Temple <strong>of</strong><br />
Apollo at Didyma (Hambly, 1988). It may be surmised that, with the study <strong>of</strong> geometry <strong>by</strong><br />
Euclid, Greek architects utilized geometrical instruments and that builders would have used<br />
scale rules and set squares to achieve precision construction (Hambly, 1988). Kost<strong>of</strong> mentions<br />
these anagrapheis/descriptions, but wonders how the refinements in temple design could have<br />
been accomplished without drawings. The role <strong>of</strong> the Roman architect was less immersed in<br />
7




