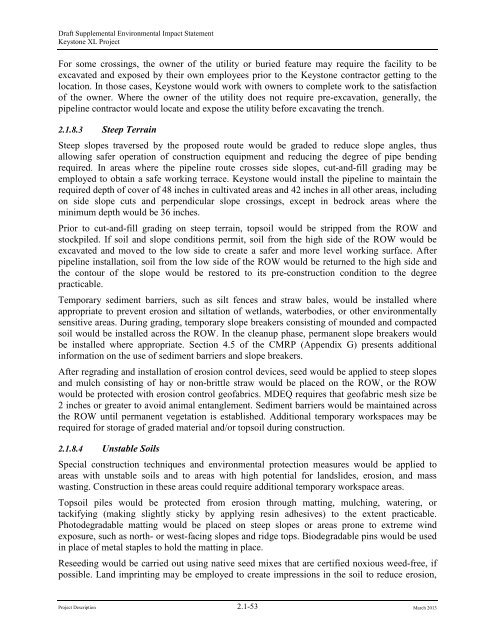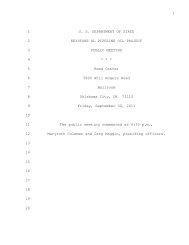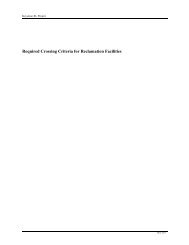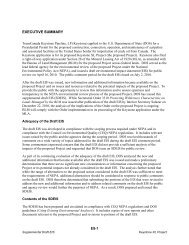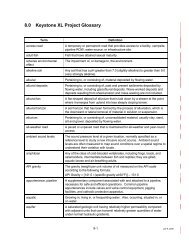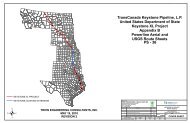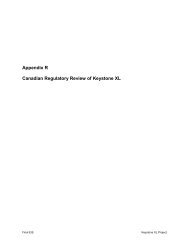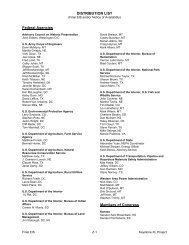2.1 Overview of the Proposed Project - Keystone XL pipeline - US ...
2.1 Overview of the Proposed Project - Keystone XL pipeline - US ...
2.1 Overview of the Proposed Project - Keystone XL pipeline - US ...
Create successful ePaper yourself
Turn your PDF publications into a flip-book with our unique Google optimized e-Paper software.
Draft Supplemental Environmental Impact Statement<strong>Keystone</strong> <strong>XL</strong> <strong>Project</strong>For some crossings, <strong>the</strong> owner <strong>of</strong> <strong>the</strong> utility or buried feature may require <strong>the</strong> facility to beexcavated and exposed by <strong>the</strong>ir own employees prior to <strong>the</strong> <strong>Keystone</strong> contractor getting to <strong>the</strong>location. In those cases, <strong>Keystone</strong> would work with owners to complete work to <strong>the</strong> satisfaction<strong>of</strong> <strong>the</strong> owner. Where <strong>the</strong> owner <strong>of</strong> <strong>the</strong> utility does not require pre-excavation, generally, <strong>the</strong><strong>pipeline</strong> contractor would locate and expose <strong>the</strong> utility before excavating <strong>the</strong> trench.<strong>2.1</strong>.8.3 Steep TerrainSteep slopes traversed by <strong>the</strong> proposed route would be graded to reduce slope angles, thusallowing safer operation <strong>of</strong> construction equipment and reducing <strong>the</strong> degree <strong>of</strong> pipe bendingrequired. In areas where <strong>the</strong> <strong>pipeline</strong> route crosses side slopes, cut-and-fill grading may beemployed to obtain a safe working terrace. <strong>Keystone</strong> would install <strong>the</strong> <strong>pipeline</strong> to maintain <strong>the</strong>required depth <strong>of</strong> cover <strong>of</strong> 48 inches in cultivated areas and 42 inches in all o<strong>the</strong>r areas, includingon side slope cuts and perpendicular slope crossings, except in bedrock areas where <strong>the</strong>minimum depth would be 36 inches.Prior to cut-and-fill grading on steep terrain, topsoil would be stripped from <strong>the</strong> ROW andstockpiled. If soil and slope conditions permit, soil from <strong>the</strong> high side <strong>of</strong> <strong>the</strong> ROW would beexcavated and moved to <strong>the</strong> low side to create a safer and more level working surface. After<strong>pipeline</strong> installation, soil from <strong>the</strong> low side <strong>of</strong> <strong>the</strong> ROW would be returned to <strong>the</strong> high side and<strong>the</strong> contour <strong>of</strong> <strong>the</strong> slope would be restored to its pre-construction condition to <strong>the</strong> degreepracticable.Temporary sediment barriers, such as silt fences and straw bales, would be installed whereappropriate to prevent erosion and siltation <strong>of</strong> wetlands, waterbodies, or o<strong>the</strong>r environmentallysensitive areas. During grading, temporary slope breakers consisting <strong>of</strong> mounded and compactedsoil would be installed across <strong>the</strong> ROW. In <strong>the</strong> cleanup phase, permanent slope breakers wouldbe installed where appropriate. Section 4.5 <strong>of</strong> <strong>the</strong> CMRP (Appendix G) presents additionalinformation on <strong>the</strong> use <strong>of</strong> sediment barriers and slope breakers.After regrading and installation <strong>of</strong> erosion control devices, seed would be applied to steep slopesand mulch consisting <strong>of</strong> hay or non-brittle straw would be placed on <strong>the</strong> ROW, or <strong>the</strong> ROWwould be protected with erosion control ge<strong>of</strong>abrics. MDEQ requires that ge<strong>of</strong>abric mesh size be2 inches or greater to avoid animal entanglement. Sediment barriers would be maintained across<strong>the</strong> ROW until permanent vegetation is established. Additional temporary workspaces may berequired for storage <strong>of</strong> graded material and/or topsoil during construction.<strong>2.1</strong>.8.4 Unstable SoilsSpecial construction techniques and environmental protection measures would be applied toareas with unstable soils and to areas with high potential for landslides, erosion, and masswasting. Construction in <strong>the</strong>se areas could require additional temporary workspace areas.Topsoil piles would be protected from erosion through matting, mulching, watering, ortackifying (making slightly sticky by applying resin adhesives) to <strong>the</strong> extent practicable.Photodegradable matting would be placed on steep slopes or areas prone to extreme windexposure, such as north- or west-facing slopes and ridge tops. Biodegradable pins would be usedin place <strong>of</strong> metal staples to hold <strong>the</strong> matting in place.Reseeding would be carried out using native seed mixes that are certified noxious weed-free, ifpossible. Land imprinting may be employed to create impressions in <strong>the</strong> soil to reduce erosion,<strong>Project</strong> Description <strong>2.1</strong>-53 March 2013


