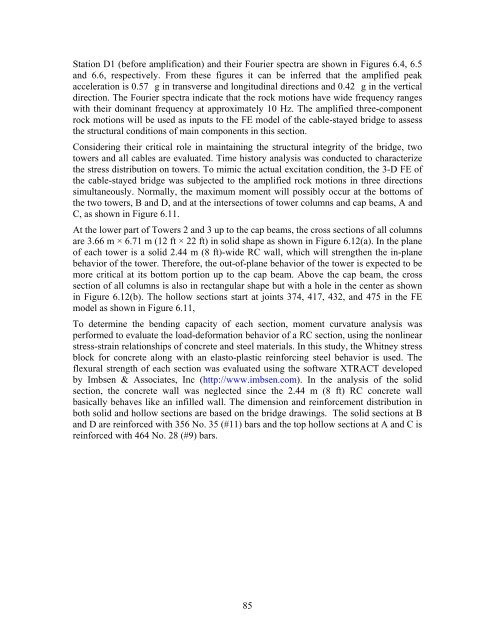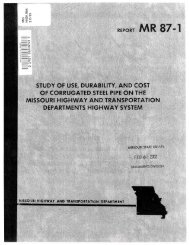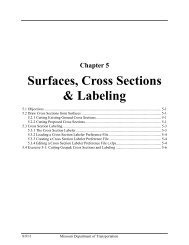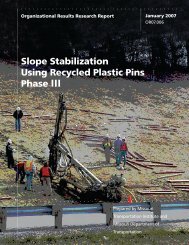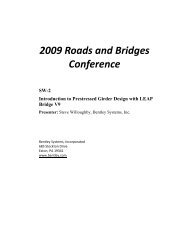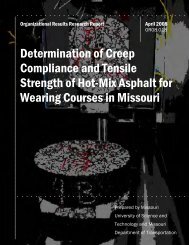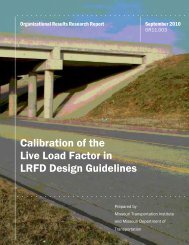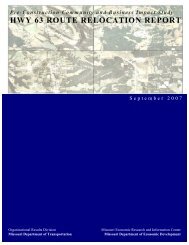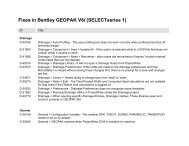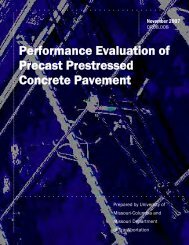Assessment of the Bill Emerson Memorial Bridge - FTP Directory ...
Assessment of the Bill Emerson Memorial Bridge - FTP Directory ...
Assessment of the Bill Emerson Memorial Bridge - FTP Directory ...
- No tags were found...
You also want an ePaper? Increase the reach of your titles
YUMPU automatically turns print PDFs into web optimized ePapers that Google loves.
Station D1 (before amplification) and <strong>the</strong>ir Fourier spectra are shown in Figures 6.4, 6.5and 6.6, respectively. From <strong>the</strong>se figures it can be inferred that <strong>the</strong> amplified peakacceleration is 0.57 g in transverse and longitudinal directions and 0.42 g in <strong>the</strong> verticaldirection. The Fourier spectra indicate that <strong>the</strong> rock motions have wide frequency rangeswith <strong>the</strong>ir dominant frequency at approximately 10 Hz. The amplified three-componentrock motions will be used as inputs to <strong>the</strong> FE model <strong>of</strong> <strong>the</strong> cable-stayed bridge to assess<strong>the</strong> structural conditions <strong>of</strong> main components in this section.Considering <strong>the</strong>ir critical role in maintaining <strong>the</strong> structural integrity <strong>of</strong> <strong>the</strong> bridge, twotowers and all cables are evaluated. Time history analysis was conducted to characterize<strong>the</strong> stress distribution on towers. To mimic <strong>the</strong> actual excitation condition, <strong>the</strong> 3-D FE <strong>of</strong><strong>the</strong> cable-stayed bridge was subjected to <strong>the</strong> amplified rock motions in three directionssimultaneously. Normally, <strong>the</strong> maximum moment will possibly occur at <strong>the</strong> bottoms <strong>of</strong><strong>the</strong> two towers, B and D, and at <strong>the</strong> intersections <strong>of</strong> tower columns and cap beams, A andC, as shown in Figure 6.11.At <strong>the</strong> lower part <strong>of</strong> Towers 2 and 3 up to <strong>the</strong> cap beams, <strong>the</strong> cross sections <strong>of</strong> all columnsare 3.66 m × 6.71 m (12 ft × 22 ft) in solid shape as shown in Figure 6.12(a). In <strong>the</strong> plane<strong>of</strong> each tower is a solid 2.44 m (8 ft)-wide RC wall, which will streng<strong>the</strong>n <strong>the</strong> in-planebehavior <strong>of</strong> <strong>the</strong> tower. Therefore, <strong>the</strong> out-<strong>of</strong>-plane behavior <strong>of</strong> <strong>the</strong> tower is expected to bemore critical at its bottom portion up to <strong>the</strong> cap beam. Above <strong>the</strong> cap beam, <strong>the</strong> crosssection <strong>of</strong> all columns is also in rectangular shape but with a hole in <strong>the</strong> center as shownin Figure 6.12(b). The hollow sections start at joints 374, 417, 432, and 475 in <strong>the</strong> FEmodel as shown in Figure 6.11,To determine <strong>the</strong> bending capacity <strong>of</strong> each section, moment curvature analysis wasperformed to evaluate <strong>the</strong> load-deformation behavior <strong>of</strong> a RC section, using <strong>the</strong> nonlinearstress-strain relationships <strong>of</strong> concrete and steel materials. In this study, <strong>the</strong> Whitney stressblock for concrete along with an elasto-plastic reinforcing steel behavior is used. Theflexural strength <strong>of</strong> each section was evaluated using <strong>the</strong> s<strong>of</strong>tware XTRACT developedby Imbsen & Associates, Inc (http://www.imbsen.com). In <strong>the</strong> analysis <strong>of</strong> <strong>the</strong> solidsection, <strong>the</strong> concrete wall was neglected since <strong>the</strong> 2.44 m (8 ft) RC concrete wallbasically behaves like an infilled wall. The dimension and reinforcement distribution inboth solid and hollow sections are based on <strong>the</strong> bridge drawings. The solid sections at Band D are reinforced with 356 No. 35 (#11) bars and <strong>the</strong> top hollow sections at A and C isreinforced with 464 No. 28 (#9) bars.85


