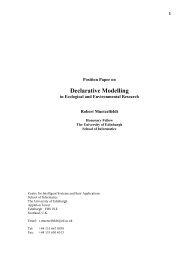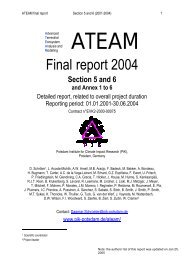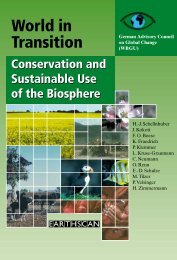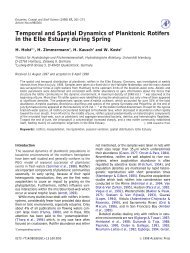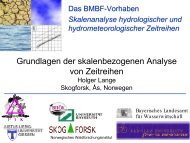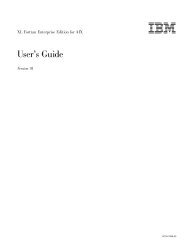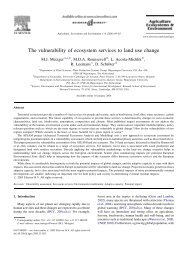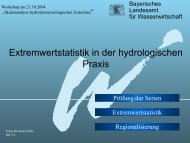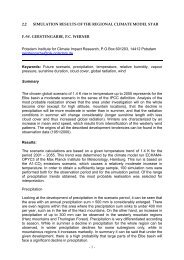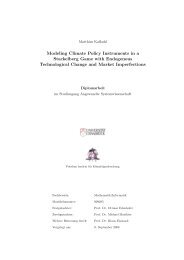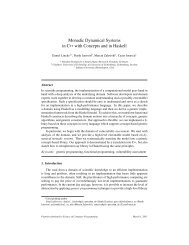PIK Biennial Report 2000-2001 - Potsdam Institute for Climate ...
PIK Biennial Report 2000-2001 - Potsdam Institute for Climate ...
PIK Biennial Report 2000-2001 - Potsdam Institute for Climate ...
Create successful ePaper yourself
Turn your PDF publications into a flip-book with our unique Google optimized e-Paper software.
The Historic Astrophysical Observatory<br />
Even with its rusty cupolas and a birch tree pushing up<br />
through its brickwork, the 120-year old Astrophysical<br />
Observatory inspired admiration. Following the loving<br />
restoration over the past few years, however, the decadent<br />
charm acquired by the building after World War II<br />
has disappeared and its serious interest in scientific<br />
research has resurfaced.<br />
The basic renovation under the direction of architect<br />
Friedrich Karl Borck, costing approximately DM 8 million,<br />
and the underground extension constructed <strong>for</strong><br />
<strong>PIK</strong>’s new high-per<strong>for</strong>mance IBM computer at a cost of<br />
DM 2.7 million, were carried out with funding from the<br />
European Union, the State of Brandenburg and the German<br />
Federal Government.<br />
The listed building with its three characteristic cupolas is<br />
to become <strong>PIK</strong>'s new head office. The new rooms can<br />
only accommodate about 40 of the approximately 190<br />
staff, mainly management and administrative staff. The<br />
conference and seminar room is located under the central<br />
cupola. This room and the other cupolas were used<br />
by astrophysicists as a solar observatory up to the end of<br />
the last century. Night-time observation was gradually<br />
transferred to more favourable observation sites as far<br />
back as the 1970s. Only the eastern cupola has retained<br />
its rotating and retractable roof and following restoration<br />
astronomers will continue to use it as a solar observatory.<br />
The other cupolas have been fixed and insulated at<br />
great expense as part of the renovation process.<br />
The <strong>Potsdam</strong> Astrophysical Observatory was established<br />
in 1879. It was the first of the Royal Observatories and<br />
other scientific buildings to be designed by architect Paul<br />
Emanuel Spieker on the Telegrafenberg and the first<br />
institute in the world to bring together astronomy and<br />
physics. The predominant interest at that time was in the<br />
physics of the sun but also in the connections between<br />
sun, climate and the Earth. This is also reflected in the<br />
subsequent scientific buildings on the Telegrafenberg. In<br />
1881 in the basement under the eastern cupola of the<br />
Astrophysical Observatory, Albert A. Michelson <strong>for</strong> the<br />
first time per<strong>for</strong>med his famous experiment proving that<br />
the speed of light in a vacuum is identical in every direction<br />
and is a maximum speed that cannot be exceeded.<br />
Consequently, according to the initial premise of the<br />
experiment, the orbital movement of the Earth has no<br />
influence on the speed of light. In attempting to understand<br />
the results of this experiment, Albert Einstein<br />
established his Special Theory of Relativity in 1905.<br />
From 1885 to 1916 Karl Schwarzschild was Director of<br />
the Observatory. He was responsible <strong>for</strong> the first accurate<br />
solution to Einstein's equations, epitomizing the<br />
General Theory of Relativity. The so-called “Schwarzschild<br />
Solution” is now of fundamental importance in<br />
many areas of physics.<br />
Architecturally, the building can be regarded as neoclassical.<br />
Spieker studied under Friedrich August Stüler, a<br />
student of Schinkel. In addition to the personal style of<br />
Karl Friedrich Schinkel, the building also recalls the<br />
regional traditions of Brandenburg brick construction.<br />
Spieker referred to the Royal Observatories, which were<br />
all created under his direction, as “functional scientific<br />
buildings”. Given the loving details such as star friezes<br />
created from glazed tiles, the use of sandstone capitals or<br />
the two-tone facade walls with different edging accents,<br />
as well as the use of blind masonry, this description<br />
strikes us as somewhat strange today. Lavish wall paintings<br />
were discovered inside the building during the restoration<br />
work and these have been reconstructed using<br />
appropriate templates. For more details about the architecture<br />
of this unique building see next page.<br />
The meteorological station (west arbour) and the interior of<br />
the middle domed hall. Wood engraving by H. Nisle, 1887.<br />
Above: frieze with star motif.<br />
89



