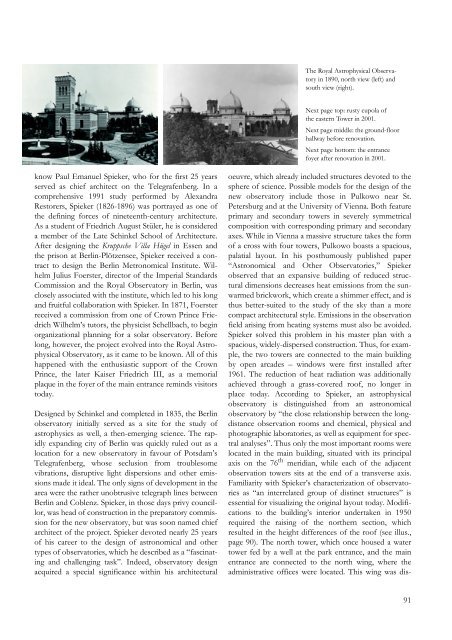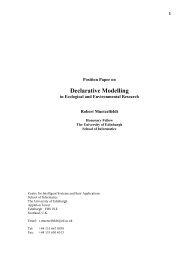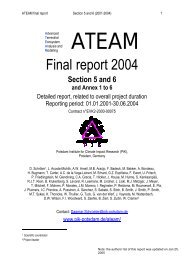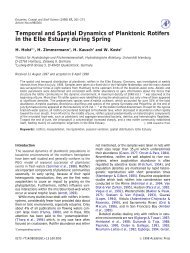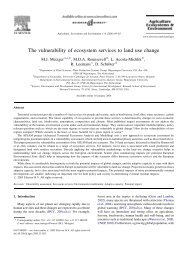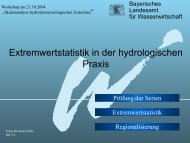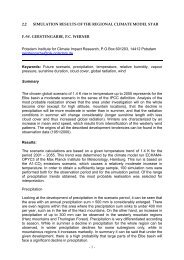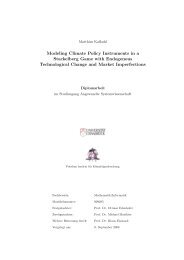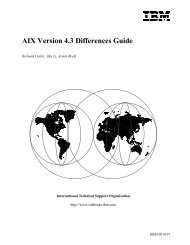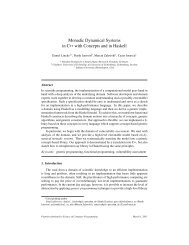PIK Biennial Report 2000-2001 - Potsdam Institute for Climate ...
PIK Biennial Report 2000-2001 - Potsdam Institute for Climate ...
PIK Biennial Report 2000-2001 - Potsdam Institute for Climate ...
Create successful ePaper yourself
Turn your PDF publications into a flip-book with our unique Google optimized e-Paper software.
know Paul Emanuel Spieker, who <strong>for</strong> the first 25 years<br />
served as chief architect on the Telegrafenberg. In a<br />
comprehensive 1991 study per<strong>for</strong>med by Alexandra<br />
Restorers, Spieker (1826-1896) was portrayed as one of<br />
the defining <strong>for</strong>ces of nineteenth-century architecture.<br />
As a student of Friedrich August Stüler, he is considered<br />
a member of the Late Schinkel School of Architecture.<br />
After designing the Kruppsche Villa Hügel in Essen and<br />
the prison at Berlin-Plötzensee, Spieker received a contract<br />
to design the Berlin Metronomical <strong>Institute</strong>. Wilhelm<br />
Julius Foerster, director of the Imperial Standards<br />
Commission and the Royal Observatory in Berlin, was<br />
closely associated with the institute, which led to his long<br />
and fruitful collaboration with Spieker. In 1871, Foerster<br />
received a commission from one of Crown Prince Friedrich<br />
Wilhelm’s tutors, the physicist Schellbach, to begin<br />
organizational planning <strong>for</strong> a solar observatory. Be<strong>for</strong>e<br />
long, however, the project evolved into the Royal Astrophysical<br />
Observatory, as it came to be known. All of this<br />
happened with the enthusiastic support of the Crown<br />
Prince, the later Kaiser Friedrich III, as a memorial<br />
plaque in the foyer of the main entrance reminds visitors<br />
today.<br />
Designed by Schinkel and completed in 1835, the Berlin<br />
observatory initially served as a site <strong>for</strong> the study of<br />
astrophysics as well, a then-emerging science. The rapidly<br />
expanding city of Berlin was quickly ruled out as a<br />
location <strong>for</strong> a new observatory in favour of <strong>Potsdam</strong>’s<br />
Telegrafenberg, whose seclusion from troublesome<br />
vibrations, disruptive light dispersions and other emissions<br />
made it ideal. The only signs of development in the<br />
area were the rather unobtrusive telegraph lines between<br />
Berlin and Coblenz. Spieker, in those days privy councillor,<br />
was head of construction in the preparatory commission<br />
<strong>for</strong> the new observatory, but was soon named chief<br />
architect of the project. Spieker devoted nearly 25 years<br />
of his career to the design of astronomical and other<br />
types of observatories, which he described as a “fascinating<br />
and challenging task”. Indeed, observatory design<br />
acquired a special significance within his architectural<br />
The Royal Astrophysical Observatory<br />
in 1890, north view (left) and<br />
south view (right).<br />
Next page top: rusty cupola of<br />
the eastern Tower in <strong>2001</strong>.<br />
Next page middle: the ground-floor<br />
hallway be<strong>for</strong>e renovation.<br />
Next page bottom: the entrance<br />
foyer after renovation in <strong>2001</strong>.<br />
oeuvre, which already included structures devoted to the<br />
sphere of science. Possible models <strong>for</strong> the design of the<br />
new observatory include those in Pulkowo near St.<br />
Petersburg and at the University of Vienna. Both feature<br />
primary and secondary towers in severely symmetrical<br />
composition with corresponding primary and secondary<br />
axes. While in Vienna a massive structure takes the <strong>for</strong>m<br />
of a cross with four towers, Pulkowo boasts a spacious,<br />
palatial layout. In his posthumously published paper<br />
“Astronomical and Other Observatories,” Spieker<br />
observed that an expansive building of reduced structural<br />
dimensions decreases heat emissions from the sunwarmed<br />
brickwork, which create a shimmer effect, and is<br />
thus better-suited to the study of the sky than a more<br />
compact architectural style. Emissions in the observation<br />
field arising from heating systems must also be avoided.<br />
Spieker solved this problem in his master plan with a<br />
spacious, widely-dispersed construction. Thus, <strong>for</strong> example,<br />
the two towers are connected to the main building<br />
by open arcades – windows were first installed after<br />
1961. The reduction of heat radiation was additionally<br />
achieved through a grass-covered roof, no longer in<br />
place today. According to Spieker, an astrophysical<br />
observatory is distinguished from an astronomical<br />
observatory by “the close relationship between the longdistance<br />
observation rooms and chemical, physical and<br />
photographic laboratories, as well as equipment <strong>for</strong> spectral<br />
analyses”. Thus only the most important rooms were<br />
located in the main building, situated with its principal<br />
axis on the 76 th meridian, while each of the adjacent<br />
observation towers sits at the end of a transverse axis.<br />
Familiarity with Spieker’s characterization of observatories<br />
as “an interrelated group of distinct structures” is<br />
essential <strong>for</strong> visualizing the original layout today. Modifications<br />
to the building’s interior undertaken in 1950<br />
required the raising of the northern section, which<br />
resulted in the height differences of the roof (see illus.,<br />
page 90). The north tower, which once housed a water<br />
tower fed by a well at the park entrance, and the main<br />
entrance are connected to the north wing, where the<br />
administrative offices were located. This wing was dis-<br />
91


